337 Kingsbury DR, Aptos, CA 95003
- $6,900,000
- 4
- BD
- 5
- BA
- 3,426
- SqFt
- List Price
- $6,900,000
- MLS#
- ML81962471
- Status
- ACTIVE
- Property Type
- res
- Bedrooms
- 4
- Total Bathrooms
- 5
- Full Bathrooms
- 4
- Partial Bathrooms
- 1
- Sqft. of Residence
- 3,426
- Lot Size
- 12,937
- Listing Area
- Rio Del Mar/Seascape
- Year Built
- 2006
Property Description
This craftsman-style beach home stands as a testament to exquisite design and coastal luxury. Boasting 3426+/- square feet of lavish living space, this 4-bedroom, 4.5-bathroom on a sprawling 12,937+/- square foot lot, the residence commands panoramic views of the majestic Monterey Bay from every front-facing window.Ten-foot ceilings on both floors hardwood flooring and recessed lighting. Entertainer's kitchen; butler's breezeway, two wine fridges, subway tile backsplash, quartz countertops, peninsula, and island, top-of-the-line appliances, including a Wolf range with 1.5 ovens. Built-in bar; ice machine, wine storage, glass cabinetry, walk-in pantry, breakfast nook. Expansive main upstairs living area accessible via stairs or elevator. A dining room bathed in natural light features a built-in bench and a china cabinet, The primary suite on 2nd floor is a sanctuary of serenity and sophistication. Second-story balcony boasting; beadboard ceiling, recessed lighting, three outdoor heaters, crescent moon bench seating area. Fenced backyard oasis beckons with its mature landscaping, bocci court, slate patio area, raised Trex deck with floor lighting, a hot spa Jacuzzi, and an outdoor shower. 3 additional bed/baths, including main floor secondary suite and 6 bed built in bunkroom.
Additional Information
- Acres
- 0.30
- Age
- 18
- Amenities
- Bay Window, High Ceiling, Skylight, Vaulted Ceiling, Walk-in Closet
- Bathroom Features
- Full on Ground Floor, Primary - Stall Shower(s), Primary - Tub with Jets, Solid Surface, Updated Bath
- Bedroom Description
- Ground Floor Bedroom, More than One Bedroom on Ground Floor, More than One Primary Bedroom, Primary Suite / Retreat, Reverse Floor Plan, Walk-in Closet
- Cooling System
- None
- Family Room
- Separate Family Room
- Fireplace Description
- Insert
- Floor Covering
- Hardwood, Tile
- Foundation
- Crawl Space
- Garage Parking
- Attached Garage, Gate / Door Opener, Off-Street Parking
- Heating System
- Radiant
- Laundry Facilities
- Upper Floor, Washer / Dryer
- Living Area
- 3,426
- Lot Size
- 12,937
- Neighborhood
- Rio Del Mar/Seascape
- Other Rooms
- Formal Entry, Recreation Room, Storage
- Other Utilities
- Public Utilities
- Pool Description
- Spa - Above Ground, Spa - Cover, Spa - Jetted, Spa / Hot Tub
- Roof
- Composition
- Sewer
- Sewer - Public
- Special Features
- Elevator / Lift
- Unincorporated Yn
- Yes
- View
- Ocean View
- Zoning
- R-1-6
Mortgage Calculator
Listing courtesy of Julie Davis from Compass. 408-888-6587
 Based on information from MLSListings MLS as of All data, including all measurements and calculations of area, is obtained from various sources and has not been, and will not be, verified by broker or MLS. All information should be independently reviewed and verified for accuracy. Properties may or may not be listed by the office/agent presenting the information.
Based on information from MLSListings MLS as of All data, including all measurements and calculations of area, is obtained from various sources and has not been, and will not be, verified by broker or MLS. All information should be independently reviewed and verified for accuracy. Properties may or may not be listed by the office/agent presenting the information.
Copyright 2024 MLSListings Inc. All rights reserved
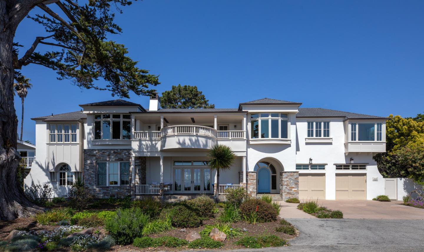
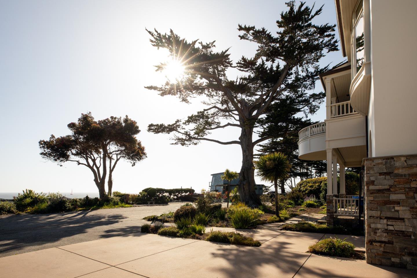

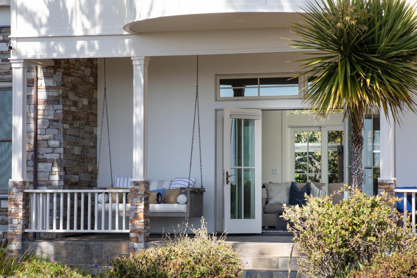
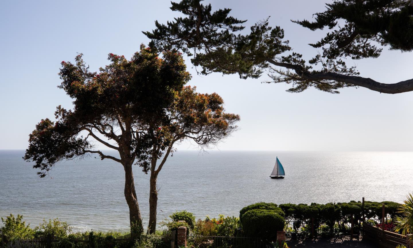
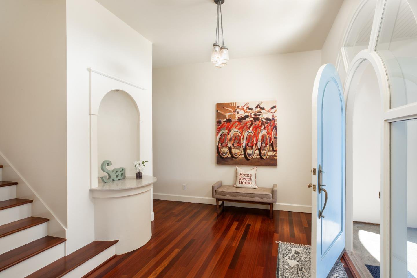
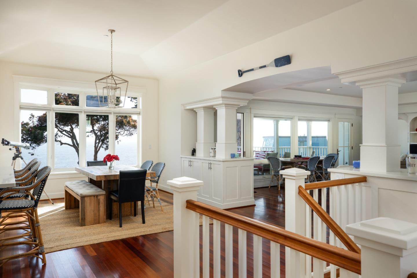


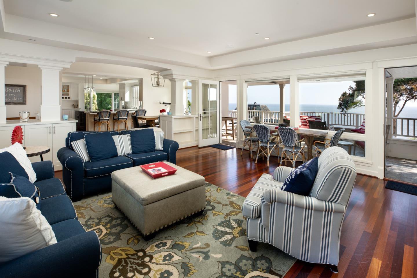
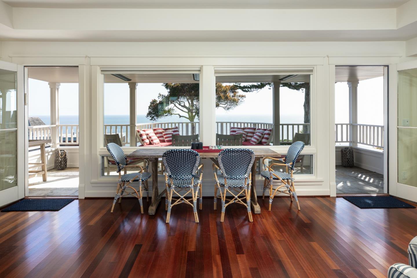
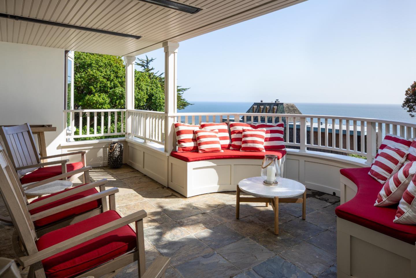
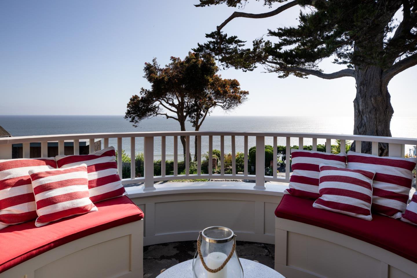

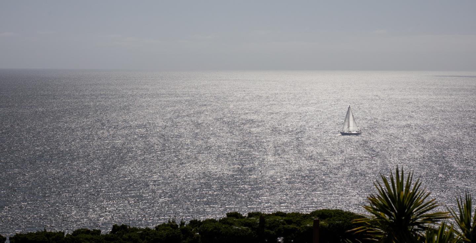
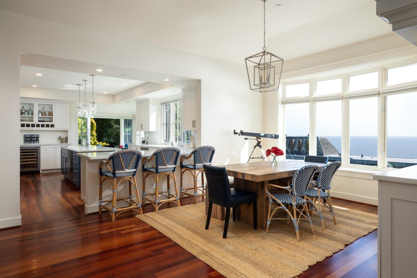
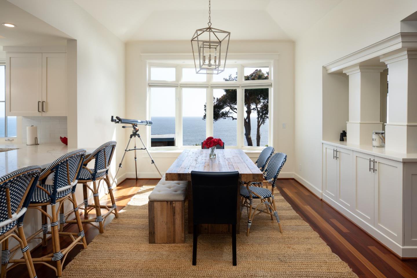
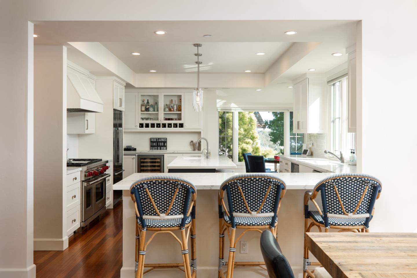
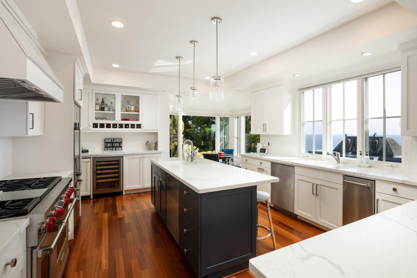
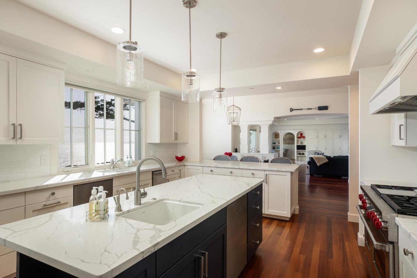
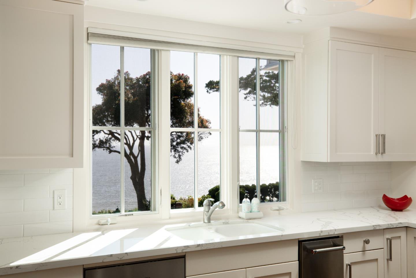

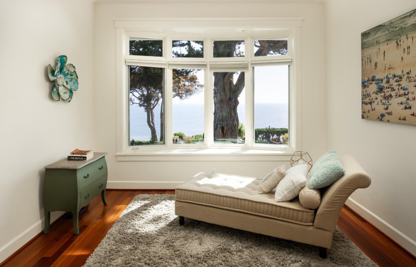
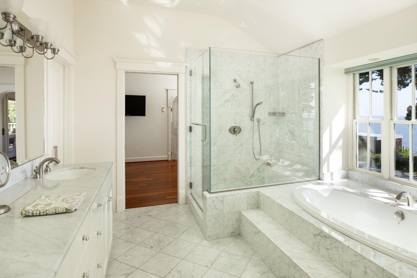

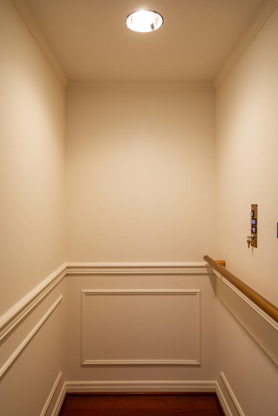
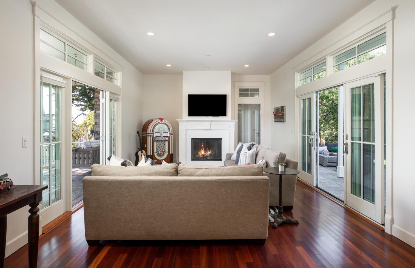
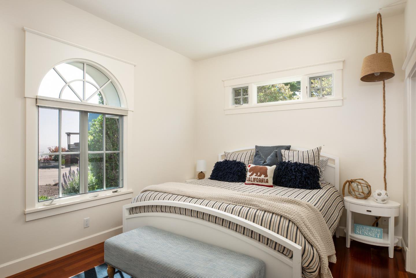
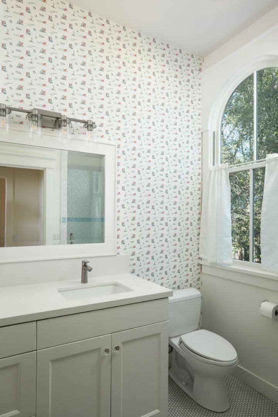
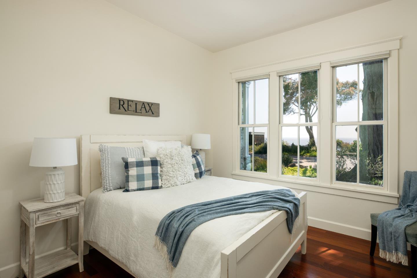
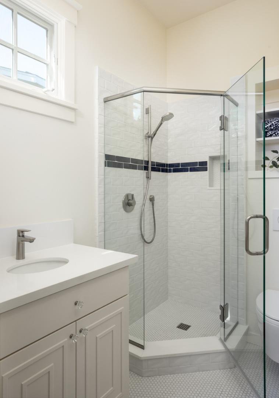
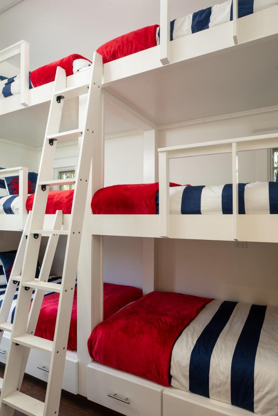
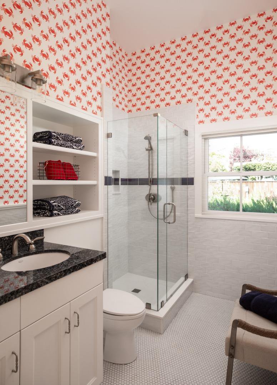

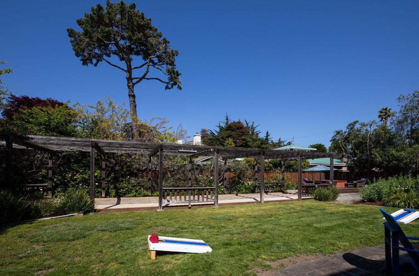
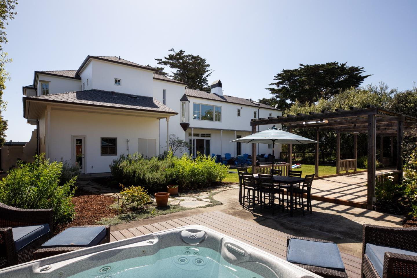


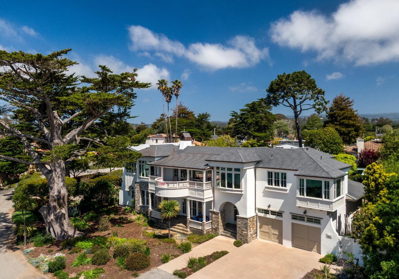
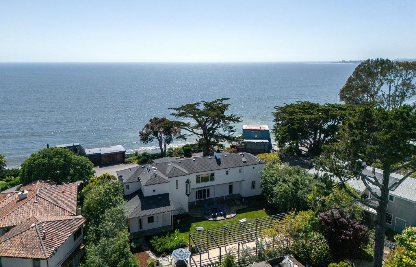
/u.realgeeks.media/santacruzbeach/SCBH-Logo-vertical-teal_(1).png)