1445 Dougmar DR, Santa Cruz, CA 95062
- $1,400,000
- 3
- BD
- 2
- BA
- 1,739
- SqFt
- List Price
- $1,400,000
- Closing Date
- Jun 03, 2024
- MLS#
- ML81962320
- Status
- CONTINGENT
- Property Type
- res
- Bedrooms
- 3
- Total Bathrooms
- 2
- Full Bathrooms
- 2
- Sqft. of Residence
- 1,739
- Lot Size
- 6,011
- Listing Area
- Live Oak
- Year Built
- 1963
Property Description
Rarely does an opportunity like this present itself on this tranquil street. Nestled in a serene dead-end, yet conveniently situated in a sought-after midtown locale, this property provides easy access to local beaches, the Harbor, & all essential amenities. Step into single-level living, recently enhanced with tasteful upgrades including refinished hardwood floors, new carpeting, & fresh paint throughout. Enjoy an abundance of natural light streaming in through numerous skylights & windows, illuminating the spacious interiors. The kitchen area features an inviting eat-in dining space & ample pantry storage, while an adjacent area serves perfectly as a home office. Discover two welcoming guest bedrooms accompanied by a recently renovated bathroom. Indulge in the generously sized primary suite wing, featuring a walk-in closet, expansive bathroom with soaking tub & shower, & a newly installed sliding door offering direct access to the backyard sanctuary, ideal for unwinding in peace. Maximize the potential of the expansive lot, offering ample room for expansion, an ADU, or outdoor recreation. Lawn areas & garden beds to a tranquil patio & decking for entertaining. Complete with a convenient storage shed for all your outdoor essentials, seize this rare opportunity before it's gone.
Additional Information
- Acres
- 0.14
- Age
- 61
- Amenities
- Walk-in Closet
- Bathroom Features
- Double Sinks, Full on Ground Floor, Primary - Oversized Tub, Primary - Stall Shower(s), Stall Shower - 2+, Tile, Tub in Primary Bedroom, Updated Bath
- Bedroom Description
- Ground Floor Bedroom, More than One Bedroom on Ground Floor, Primary Suite / Retreat, Walk-in Closet
- Cooling System
- Ceiling Fan
- Family Room
- Kitchen / Family Room Combo
- Fence
- Fenced, Wood
- Floor Covering
- Carpet, Hardwood, Tile
- Foundation
- Concrete Perimeter and Slab
- Garage Parking
- Attached Garage, Guest / Visitor Parking, Off-Street Parking, On Street
- Heating System
- Central Forced Air - Gas
- Laundry Facilities
- In Garage, Inside, Washer / Dryer
- Living Area
- 1,739
- Lot Size
- 6,011
- Neighborhood
- Live Oak
- Other Rooms
- Office Area, Storage, Workshop
- Other Utilities
- Public Utilities
- Roof
- Composition
- Sewer
- Sewer Connected
- View
- Neighborhood
- Zoning
- R-1-6
Mortgage Calculator
Listing courtesy of Lyng-Vidrine Team from David Lyng Real Estate. 831-345-0503
 Based on information from MLSListings MLS as of All data, including all measurements and calculations of area, is obtained from various sources and has not been, and will not be, verified by broker or MLS. All information should be independently reviewed and verified for accuracy. Properties may or may not be listed by the office/agent presenting the information.
Based on information from MLSListings MLS as of All data, including all measurements and calculations of area, is obtained from various sources and has not been, and will not be, verified by broker or MLS. All information should be independently reviewed and verified for accuracy. Properties may or may not be listed by the office/agent presenting the information.
Copyright 2024 MLSListings Inc. All rights reserved






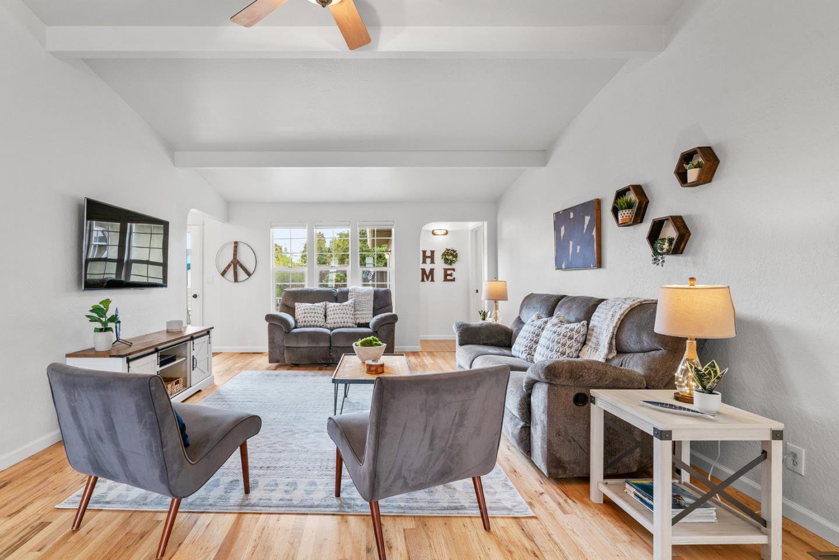





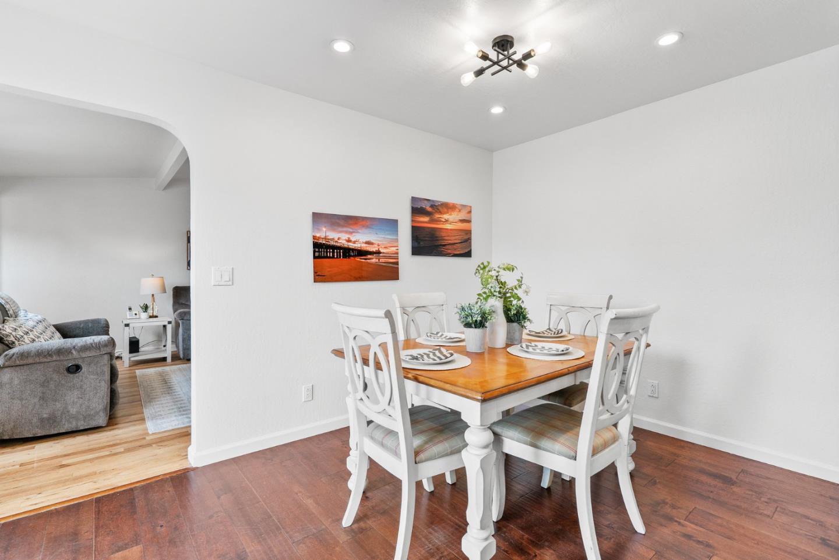




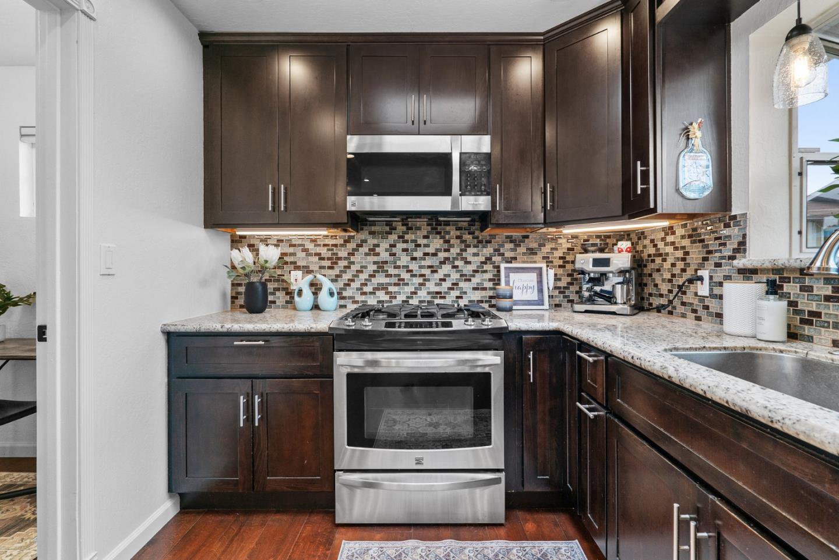
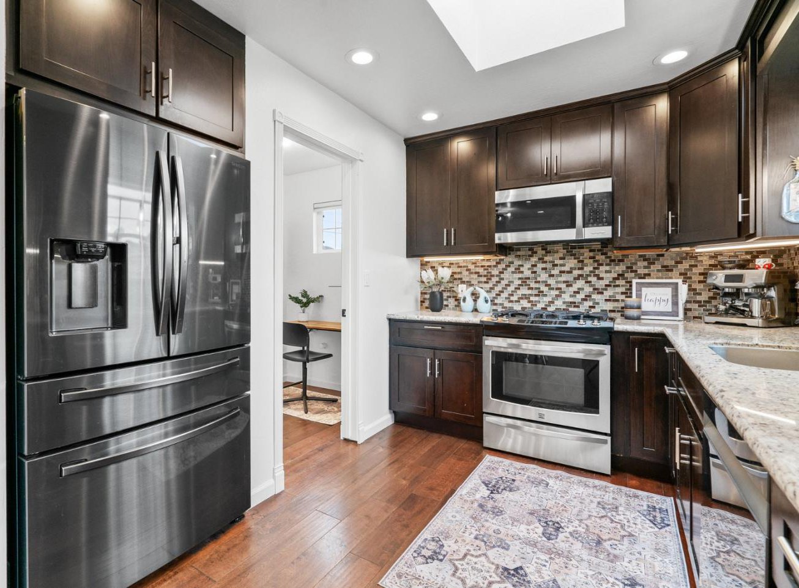












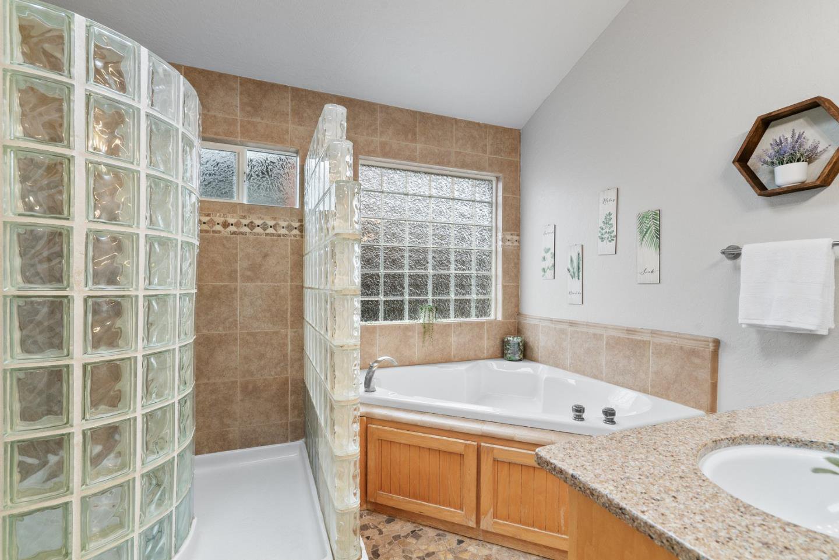

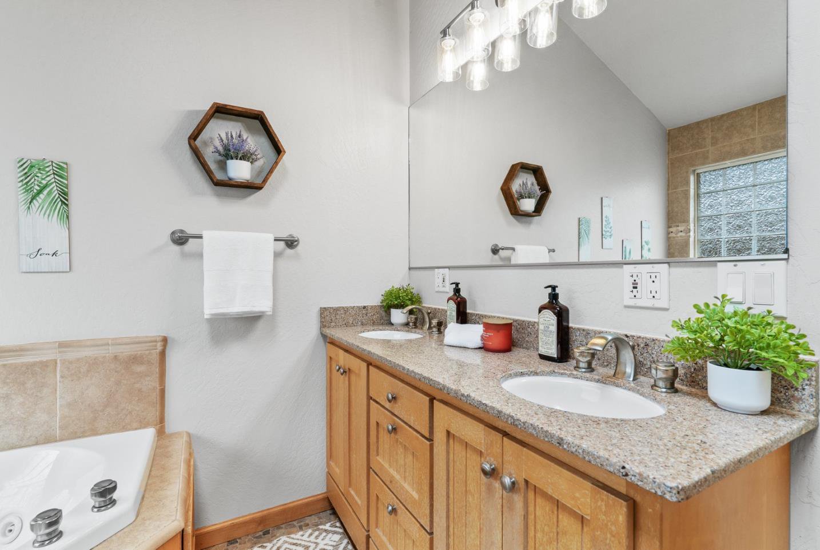


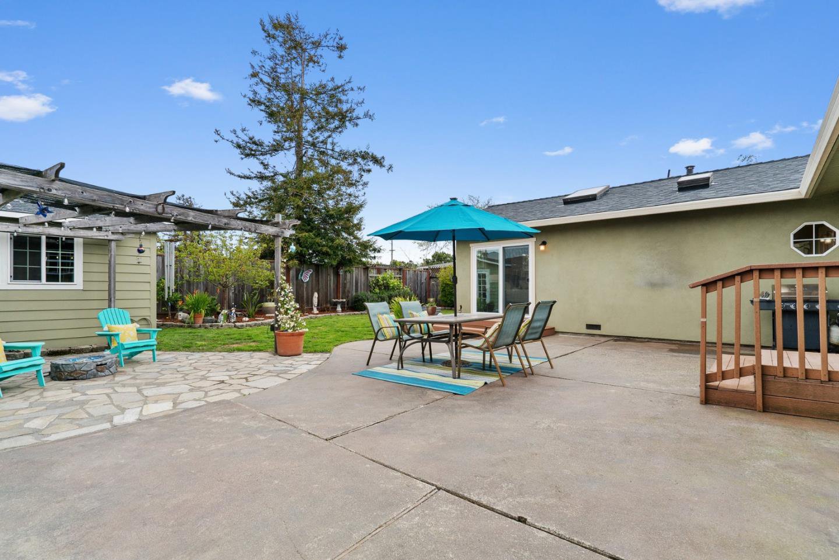




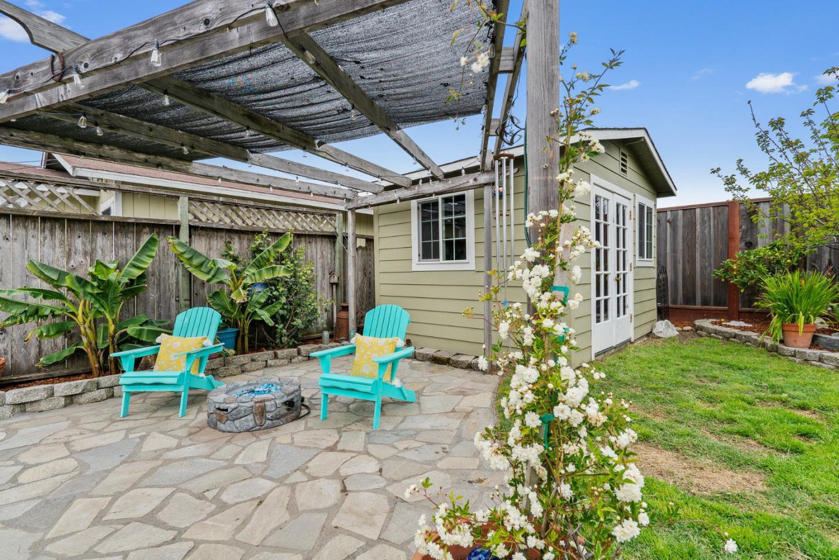
/u.realgeeks.media/santacruzbeach/SCBH-Logo-vertical-teal_(1).png)