110 Lions Field DR, Santa Cruz, CA 95065
- $1,450,000
- 5
- BD
- 4
- BA
- 5,252
- SqFt
- List Price
- $1,450,000
- Closing Date
- Jul 26, 2024
- MLS#
- ML81961815
- Status
- CONTINGENT
- Property Type
- res
- Bedrooms
- 5
- Total Bathrooms
- 4
- Full Bathrooms
- 3
- Partial Bathrooms
- 1
- Sqft. of Residence
- 5,252
- Lot Size
- 137,867
- Listing Area
- Scotts Valley North
- Year Built
- 1978
Property Description
Introducing 110 Lions Field Drive, a magnificent two-story single-family residence boasting over 5,000 square feet of luxurious living space. Perfectly designed for multi-family and multi-generational living, this private mountain retreat sits on 3.1 acres enveloped by majestic redwoods. Enjoy the tranquility of nature from the fully fenced backyard, large deck area, and nearby private trails. Inside, discover two oversized primary suites, a gourmet kitchen, inviting family room, ground floor bedrooms, and versatile bonus rooms ideal for work or leisure. Indulge in the recently updated spa-like bathrooms and unwind in the jacuzzi room complete with a sauna. Additional highlights include a three-car garage with an oversized bonus area upstairs, perfect for an office or accessory dwelling unit (ADU). The large turnaround driveway provides ample off-street parking. Conveniently located just 2 miles from Starbucks and Highway 17, this property offers an excellent commuting location. Don't miss the opportunity to make this exceptional home yours with seller financing available.
Additional Information
- Acres
- 3.17
- Age
- 46
- Amenities
- Open Beam Ceiling, Walk-in Closet, Wet Bar, Skylight
- Bathroom Features
- Double Sinks, Granite, Sauna, Shower and Tub, Solid Surface, Tile, Updated Bath, Full on Ground Floor, Primary - Stall Shower(s), Stall Shower - 2+
- Bedroom Description
- Walk-in Closet, More than One Primary Bedroom, More than One Bedroom on Ground Floor, Primary Suite / Retreate - 2+, Ground Floor Bedroom
- Cooling System
- Ceiling Fan
- Energy Features
- Skylight
- Family Room
- Separate Family Room
- Fireplace Description
- Living Room, Wood Burning
- Floor Covering
- Stone, Tile, Carpet, Vinyl / Linoleum, Hardwood
- Foundation
- Concrete Perimeter and Slab
- Garage Parking
- Carport, Detached Garage, Room for Oversized Vehicle
- Heating System
- Baseboard, Radiant, Electric
- Laundry Facilities
- Electricity Hookup (220V), Washer / Dryer, In Utility Room, Inside
- Living Area
- 5,252
- Lot Size
- 137,867
- Neighborhood
- Scotts Valley North
- Other Rooms
- Bonus / Hobby Room, Recreation Room, Storage, Utility Room, Laundry Room
- Other Utilities
- Propane On Site
- Pool Description
- Spa - Indoor
- Roof
- Bitumen, Composition
- Sewer
- Septic Tank / Pump
- View
- View of Mountains, Ocean View, Forest / Woods
- Zoning
- A
Mortgage Calculator
Listing courtesy of Andy Tse from Intero Real Estate Services. 408-807-8808
 Based on information from MLSListings MLS as of All data, including all measurements and calculations of area, is obtained from various sources and has not been, and will not be, verified by broker or MLS. All information should be independently reviewed and verified for accuracy. Properties may or may not be listed by the office/agent presenting the information.
Based on information from MLSListings MLS as of All data, including all measurements and calculations of area, is obtained from various sources and has not been, and will not be, verified by broker or MLS. All information should be independently reviewed and verified for accuracy. Properties may or may not be listed by the office/agent presenting the information.
Copyright 2024 MLSListings Inc. All rights reserved


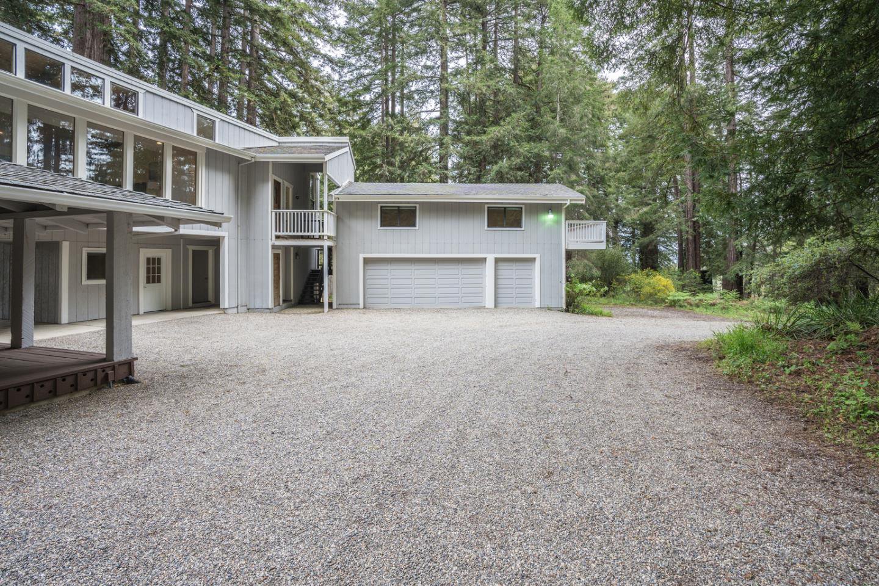








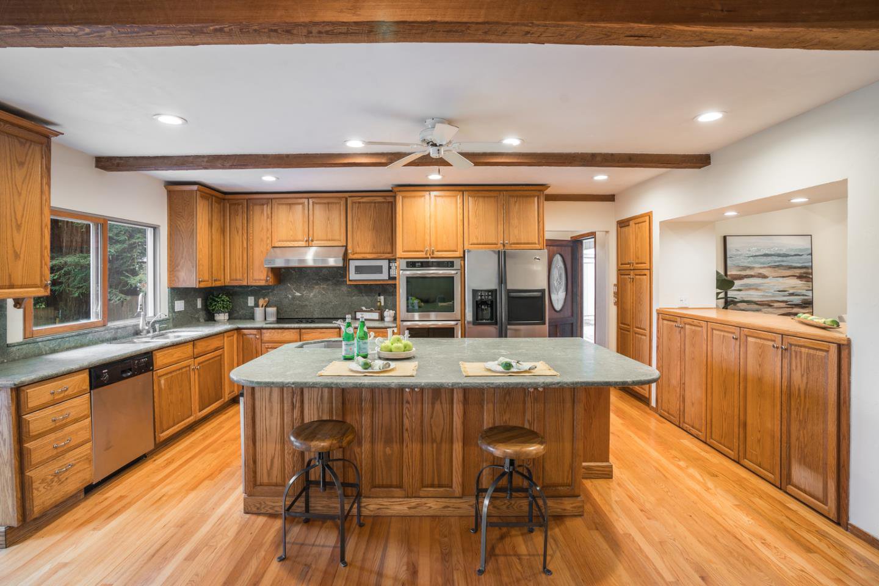
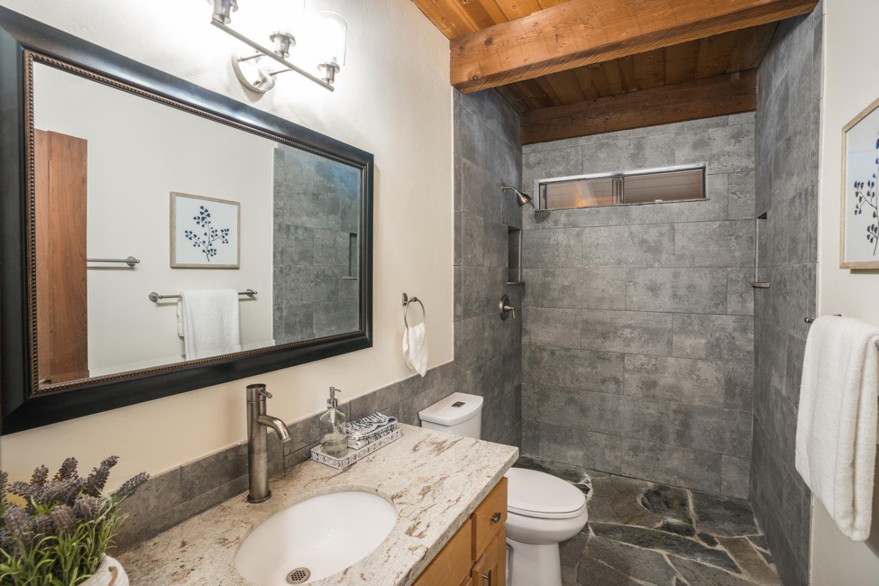





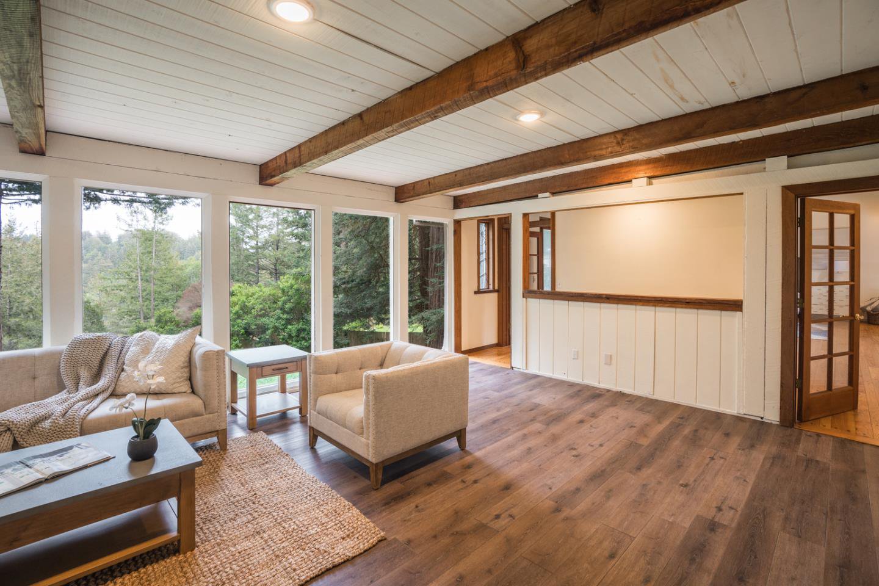

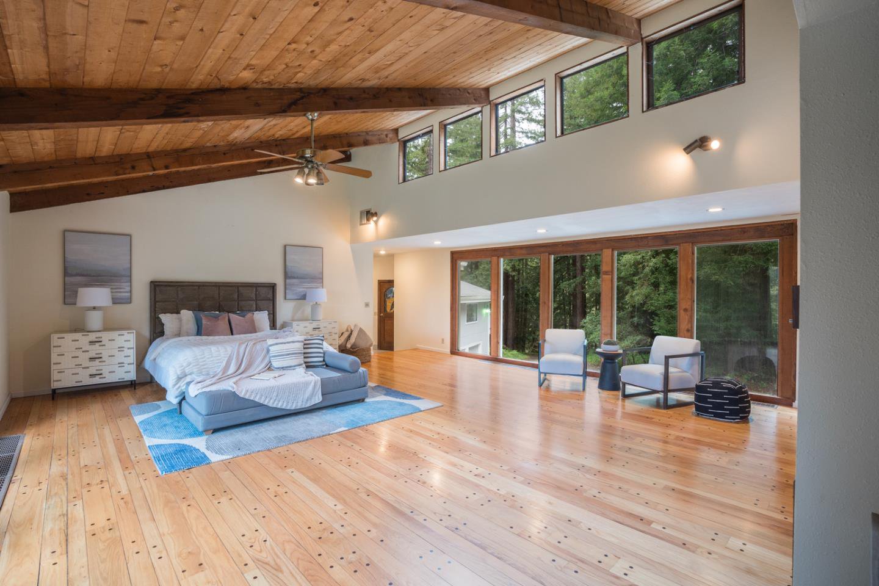




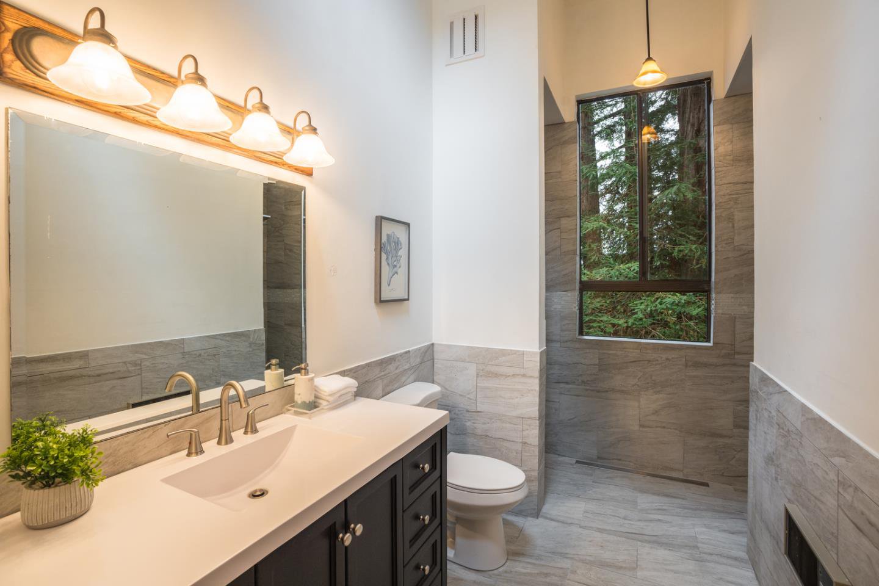



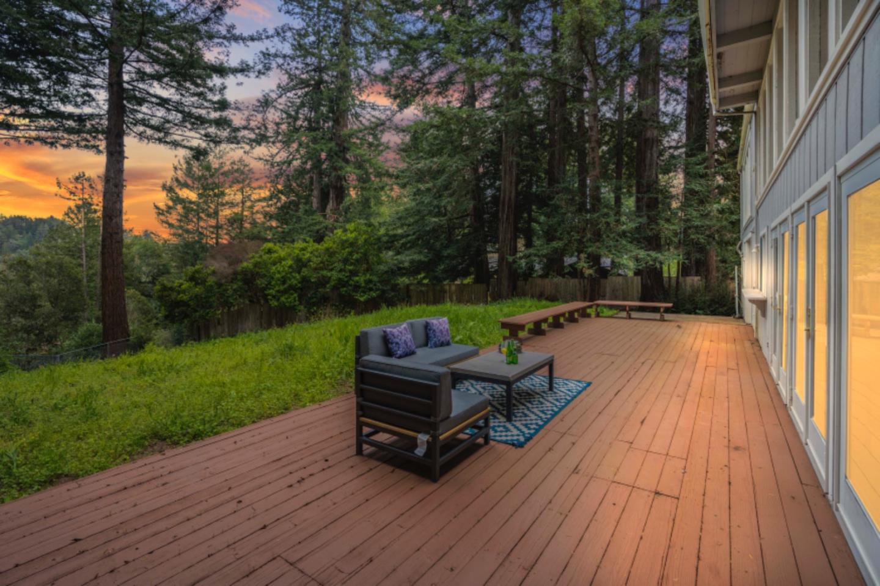

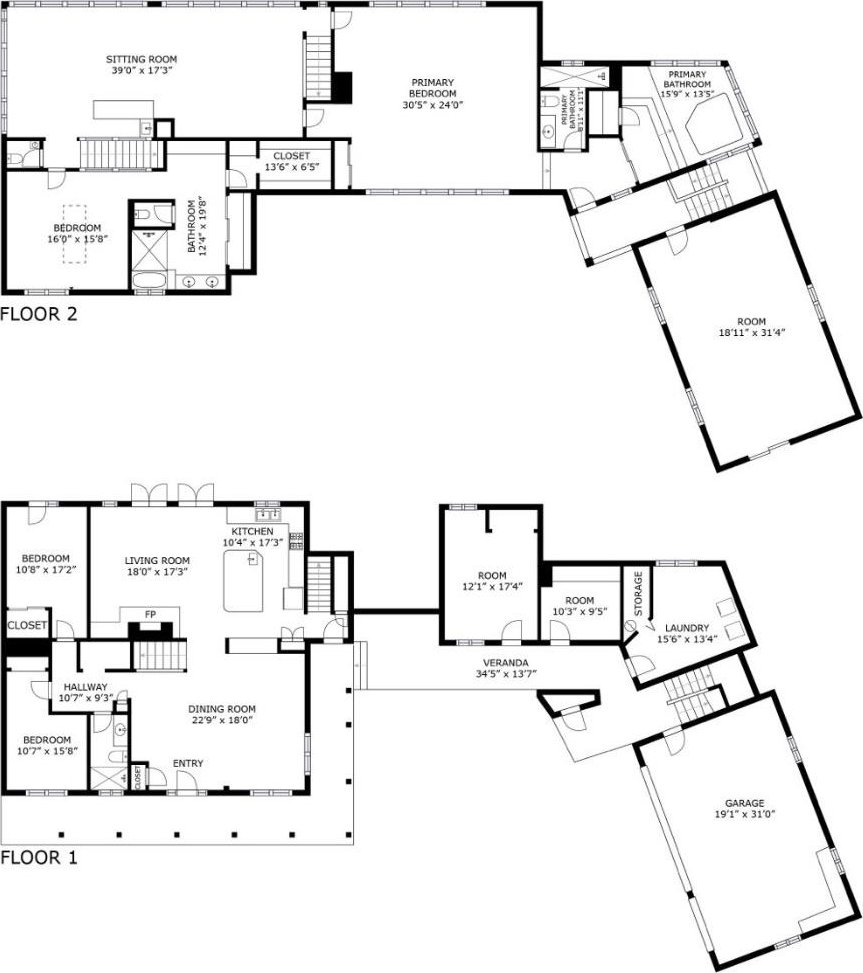
/u.realgeeks.media/santacruzbeach/SCBH-Logo-vertical-teal_(1).png)