150 Meadow Haven LN, Soquel, CA 95073
- $2,100,000
- 4
- BD
- 4
- BA
- 3,389
- SqFt
- List Price
- $2,100,000
- Closing Date
- May 20, 2024
- MLS#
- ML81959630
- Status
- CONTINGENT
- Property Type
- res
- Bedrooms
- 4
- Total Bathrooms
- 4
- Full Bathrooms
- 3
- Partial Bathrooms
- 1
- Sqft. of Residence
- 3,389
- Lot Size
- 216,145
- Listing Area
- Soquel
- Year Built
- 2015
Property Description
In search of country living with all the comforts of city life? This close-in 5-acre setting w/gated, end of the road privacy, has you a bike ride away from a glass of wine and live music at Bargetto Winery, close to Soquel eateries, coffee shops and nightlife, and 10 mins to Capitola Beach. Meticulously crafted in 2015 with a real commitment to craftsmanship and quality throughout. The heart of the home, an open great room w/walls of glass and sliders to seamlessly integrate indoor/outdoor spaces, let in nice natural light, and showcase views in every direction. Chef-style kitchen w/top-of-the-line appliances, caesarstone counters, central island, bar seating, walk-in pantry. Warm, fog-free weather encourages alfresco dining on one of many decks and patios. Luscious primary suite w/private viewing deck and generous, spa-like bath. Family room, 2BRs and a BA upstairs. Notables include acacia wood floors, vaulted ceilings, fireplace, laundry rm, surround sound both indoors and out. Oversized 3-car garage w/tall ceilings, workshop, 1/2 BA, dumbwaiter and wine closet, all catering to modern needs and refined living. Escape to the She Shed at the top of the property where many a wine glass will be toasted as sun sets over Monterey Bay. Discover what country living was meant to be
Additional Information
- Acres
- 4.96
- Age
- 9
- Amenities
- Dumbwaiter, High Ceiling, Security Gate, Vaulted Ceiling, Video / Audio System, Walk-in Closet
- Bathroom Features
- Double Sinks, Primary - Stall Shower(s), Primary - Tub with Jets, Shower and Tub, Solid Surface, Stall Shower, Tile, Updated Bath
- Bedroom Description
- Primary Suite / Retreat, Walk-in Closet
- Cooling System
- Ceiling Fan
- Energy Features
- Double Pane Windows, Low Flow Shower, Low Flow Toilet, Thermostat Controller
- Family Room
- Separate Family Room
- Fence
- Fenced Back, Partial Fencing
- Fireplace Description
- Living Room, Wood Burning
- Floor Covering
- Carpet, Tile, Wood
- Foundation
- Concrete Perimeter and Slab
- Garage Parking
- Attached Garage, Electric Gate, Gate / Door Opener, Parking Area, Room for Oversized Vehicle, Workshop in Garage
- Heating System
- Central Forced Air - Gas, Propane
- Laundry Facilities
- In Utility Room, Tub / Sink, Washer / Dryer
- Living Area
- 3,389
- Lot Description
- Grade - Sloped Up, Views
- Lot Size
- 216,145
- Neighborhood
- Soquel
- Other Rooms
- Den / Study / Office, Laundry Room, Storage, Wine Cellar / Storage, Workshop
- Other Utilities
- Propane On Site, Public Utilities
- Pool Description
- Spa / Hot Tub
- Roof
- Composition
- Sewer
- Septic Standard, Septic Tank / Pump
- Unincorporated Yn
- Yes
- View
- Forest / Woods, Hills, Valley View
- Zoning
- RA
Mortgage Calculator
Listing courtesy of Janet Romanowski from David Lyng Real Estate. 831-359-5454
 Based on information from MLSListings MLS as of All data, including all measurements and calculations of area, is obtained from various sources and has not been, and will not be, verified by broker or MLS. All information should be independently reviewed and verified for accuracy. Properties may or may not be listed by the office/agent presenting the information.
Based on information from MLSListings MLS as of All data, including all measurements and calculations of area, is obtained from various sources and has not been, and will not be, verified by broker or MLS. All information should be independently reviewed and verified for accuracy. Properties may or may not be listed by the office/agent presenting the information.
Copyright 2024 MLSListings Inc. All rights reserved

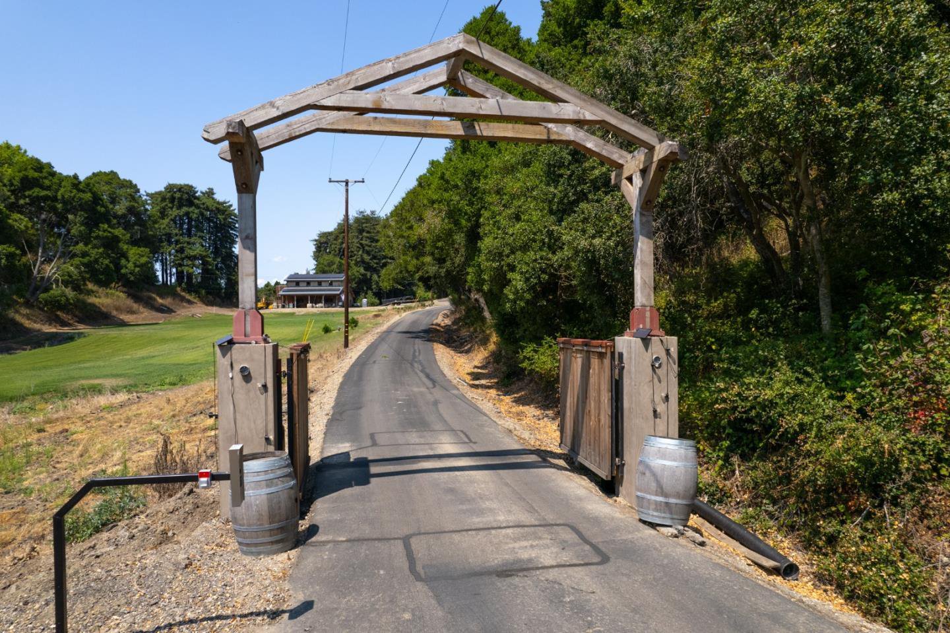



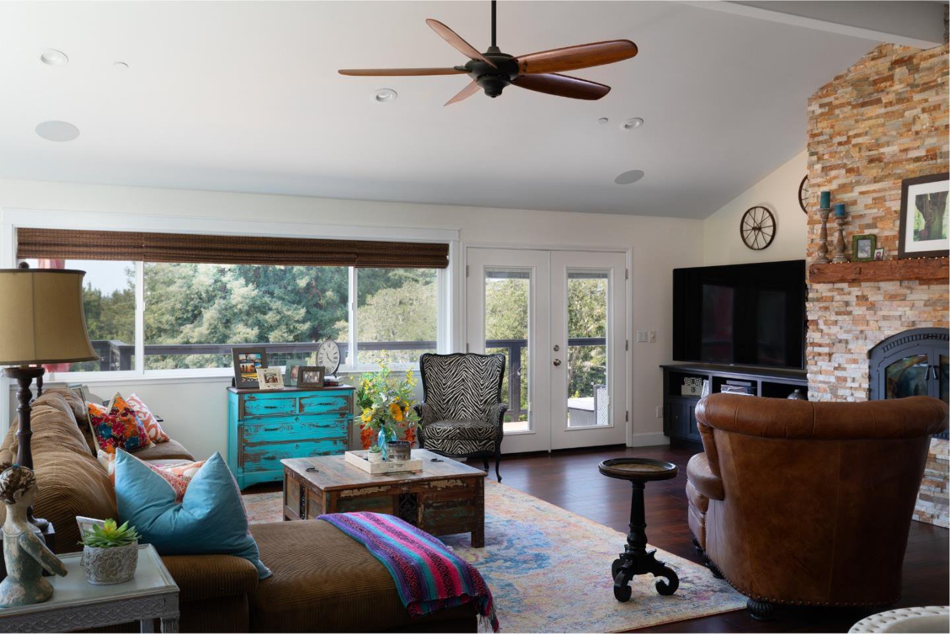





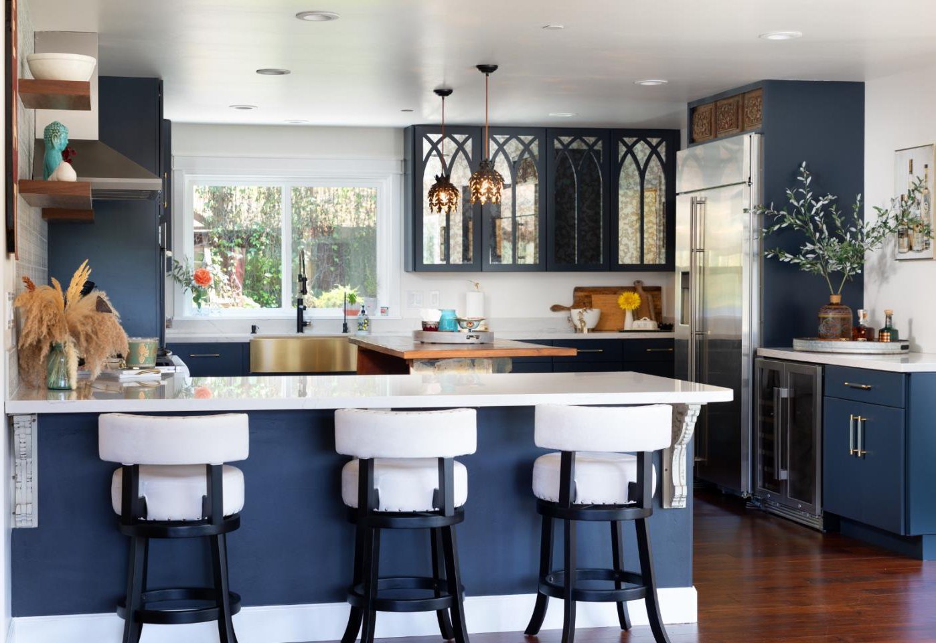


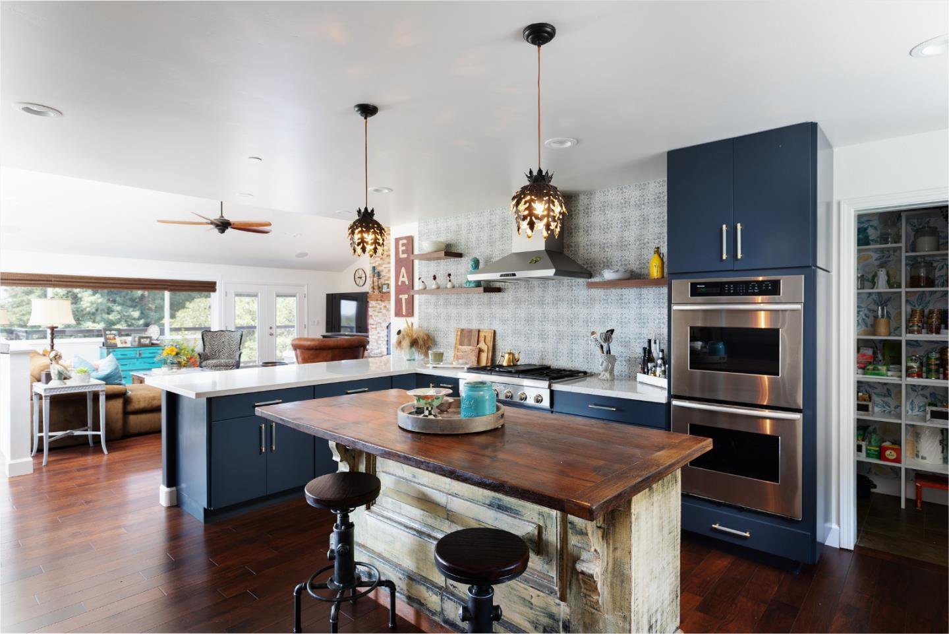
















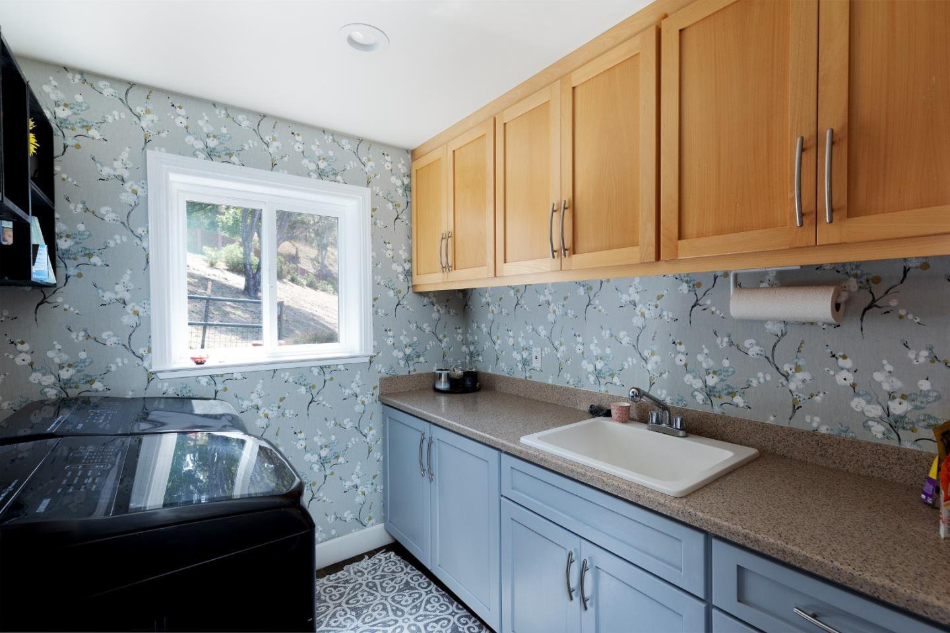







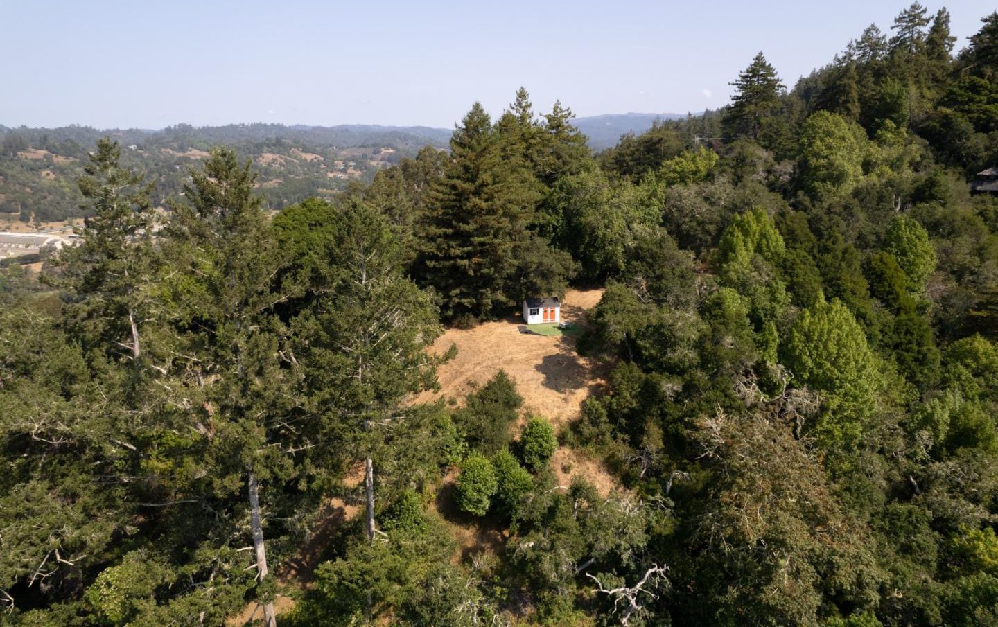



/u.realgeeks.media/santacruzbeach/SCBH-Logo-vertical-teal_(1).png)