4575 Paul Sweet RD, Santa Cruz, CA 95065
- $3,750,000
- 3
- BD
- 3
- BA
- 3,208
- SqFt
- List Price
- $3,750,000
- MLS#
- ML81958057
- Status
- ACTIVE
- Property Type
- res
- Bedrooms
- 3
- Total Bathrooms
- 3
- Full Bathrooms
- 3
- Sqft. of Residence
- 3,208
- Lot Size
- 1,158,260
- Listing Area
- Soquel
- Year Built
- 2002
Property Description
Home Sweet Home! Country living at its finest. Close in, pride of ownership, single level Ranchette 2.5 miles up Paul Sweet Rd from Soquel Dr brings you to this magnificent 26.5 acres. Beautiful views from the home looking southwest & facing most of the amazing very private property. Wonderful single-level spacious 3 br 3 ba + home w/ 3208 sq ft of easy comfortable living + open light-filled floor plan & attached large 2-car+ garage. This high quality custom built hm oozes charm & character giving a warm inviting feeling as you step into the Quartzite stone entry. Spacious living room & adjoining entertainment rm w/vaulted ceilings, special stone walls w/amazing imbedded fossils. Chefs kitchen flows to the open family/dining rm & outside natural Arizona flagstone patio w/views. Lg master br w/walk-in closet, private bath w/oversized shower + jetted tub. Home facing s/w towards the back of the property near the orchard w/several fruit trees. A large separate barn/4-car garage + 1br /1ba spacious guest unit & large recreation room. Year-round natural spring fed pond w/ a beautiful flagstone surrounding. Several gentle acres great for vineyard, additional orchards or other farming. One-of-a-kind property w/so much more to offer! First time ever for sale. Dont miss this opportunity!
Additional Information
- Acres
- 26.59
- Age
- 22
- Amenities
- Bay Window, Garden Window, High Ceiling, Security Gate, Skylight, Vaulted Ceiling, Walk-in Closet
- Bathroom Features
- Primary - Oversized Tub, Primary - Tub with Jets, Shower over Tub - 1, Skylight , Stall Shower, Tile, Tub in Primary Bedroom, Tub with Jets
- Bedroom Description
- More than One Bedroom on Ground Floor, Walk-in Closet
- Cooling System
- Ceiling Fan
- Family Room
- Kitchen / Family Room Combo
- Fireplace Description
- Insert, Living Room, Wood Stove
- Floor Covering
- Hardwood
- Foundation
- Concrete Perimeter, Crawl Space
- Garage Parking
- Attached Garage, Carport, Covered Parking, Detached Garage, Guest / Visitor Parking, Lighted Parking Area, Room for Oversized Vehicle, Uncovered Parking
- Heating System
- Fireplace, Propane, Radiant, Radiant Floors, Stove - Wood, Stove Heater
- Horse Property Desc
- Pasture
- Horses
- Yes
- Laundry Facilities
- In Utility Room, Inside, Washer / Dryer
- Living Area
- 3,208
- Lot Description
- Farm Animals (Permitted), Grade - Gently Sloped, Grade - Sloped Up, Pond On Site, Private / Secluded, Views
- Lot Size
- 1,158,260
- Neighborhood
- Soquel
- Other Rooms
- Laundry Room, Library, Office Area, Utility Room
- Other Utilities
- Propane On Site
- Roof
- Concrete
- Sewer
- Septic Connected
- Style
- Ranch, Traditional
- View
- Forest / Woods, Garden / Greenbelt, Orchard, Pasture
- Zoning
- A
Mortgage Calculator
Listing courtesy of Tony Aprile from Bailey Properties. 831-588-7800
 Based on information from MLSListings MLS as of All data, including all measurements and calculations of area, is obtained from various sources and has not been, and will not be, verified by broker or MLS. All information should be independently reviewed and verified for accuracy. Properties may or may not be listed by the office/agent presenting the information.
Based on information from MLSListings MLS as of All data, including all measurements and calculations of area, is obtained from various sources and has not been, and will not be, verified by broker or MLS. All information should be independently reviewed and verified for accuracy. Properties may or may not be listed by the office/agent presenting the information.
Copyright 2024 MLSListings Inc. All rights reserved







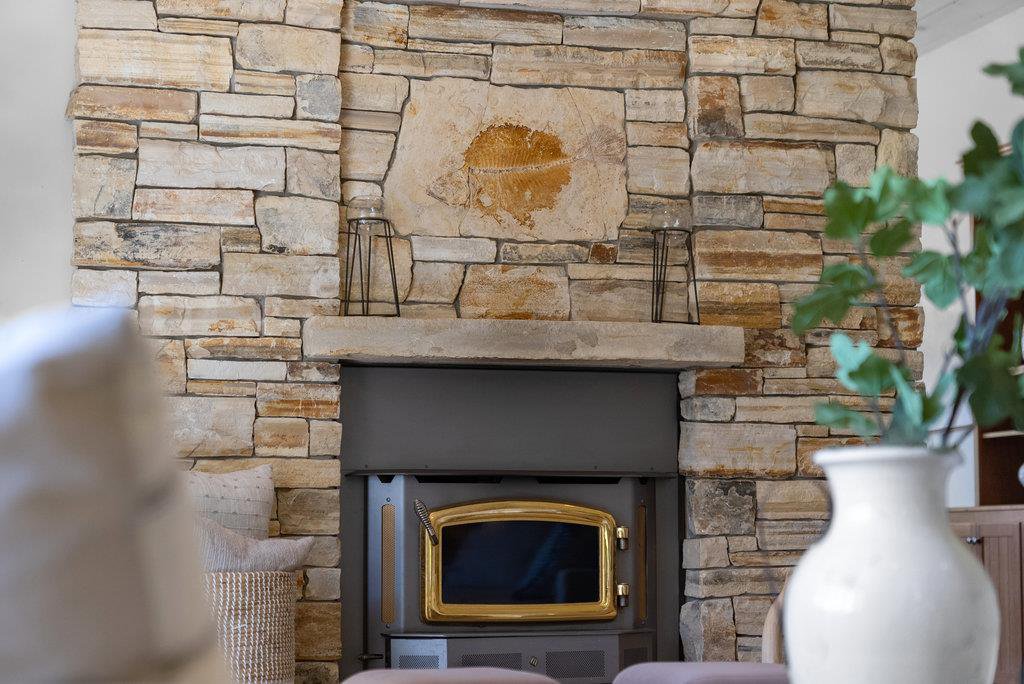













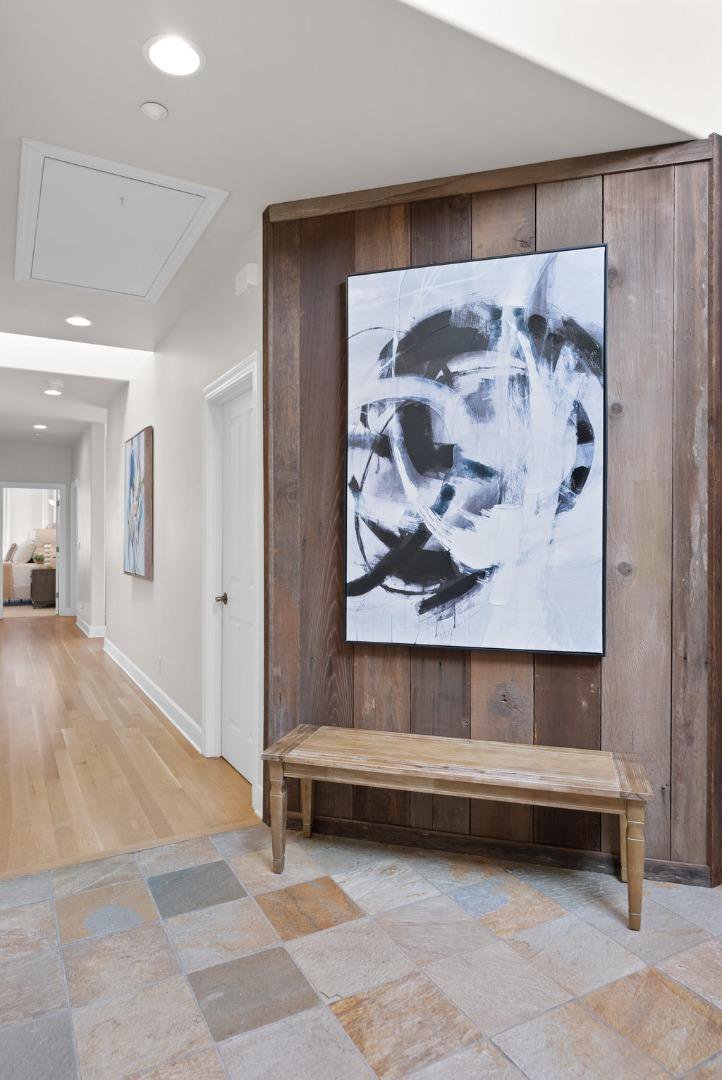






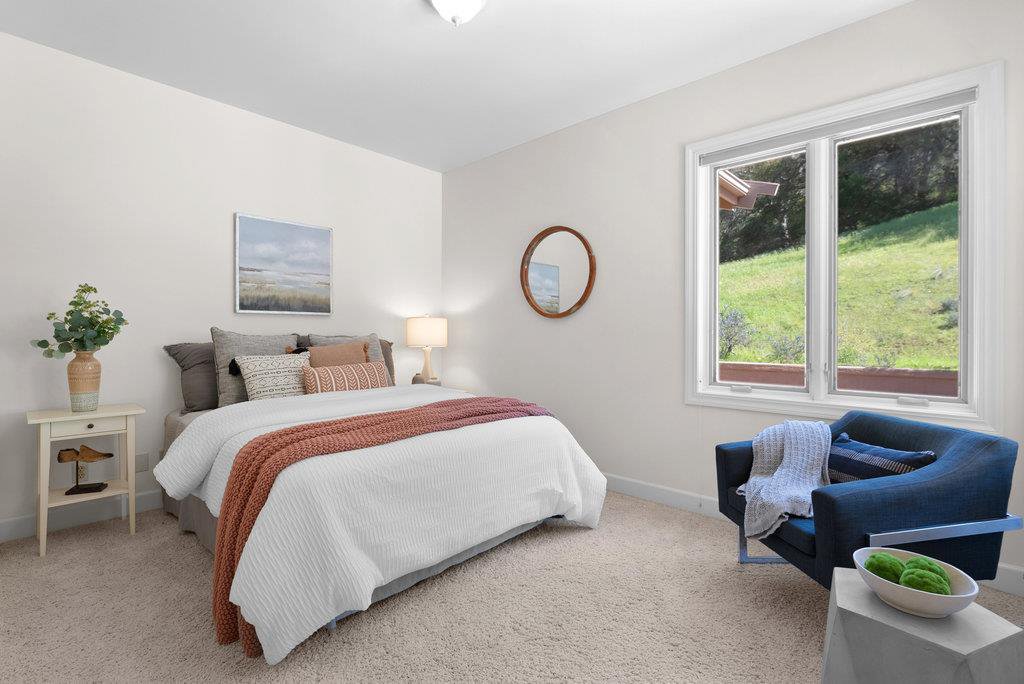






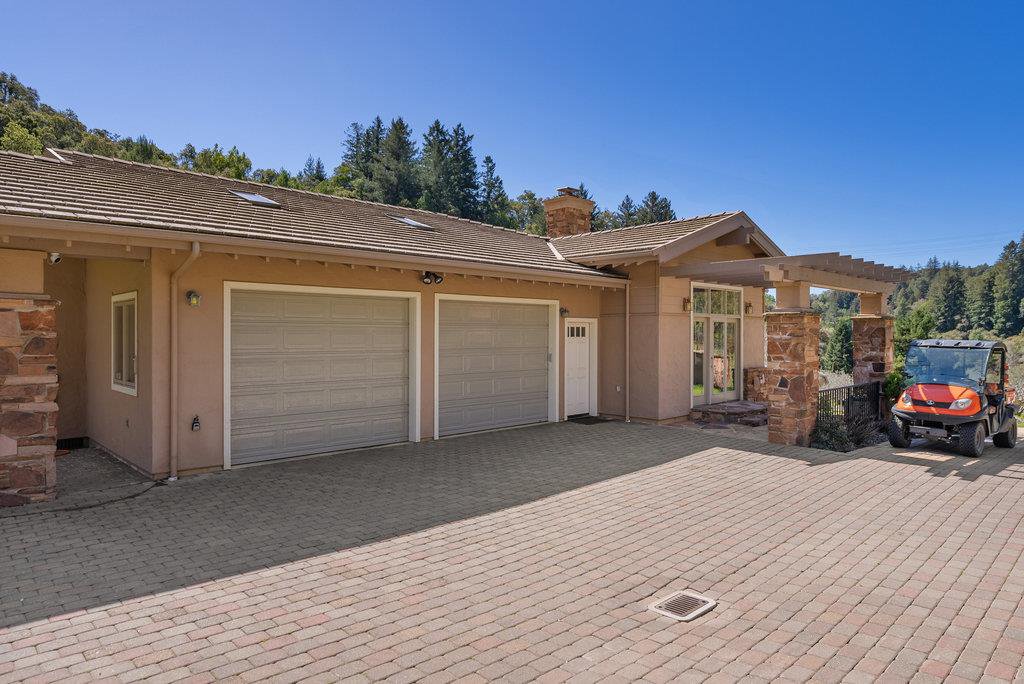





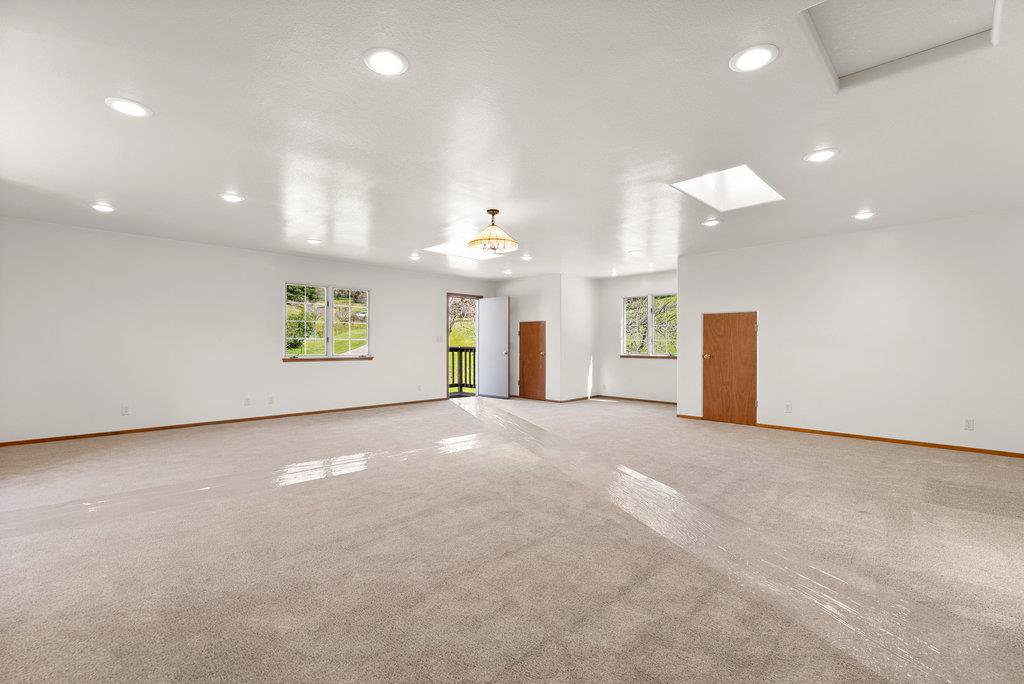













/u.realgeeks.media/santacruzbeach/SCBH-Logo-vertical-teal_(1).png)