316 Spyglass WAY, Aptos, CA 95003
- $1,755,000
- 4
- BD
- 3
- BA
- 2,275
- SqFt
- List Price
- $1,755,000
- Price Change
- ▼ $40,000 1712790969
- MLS#
- ML81956333
- Status
- ACTIVE
- Property Type
- res
- Bedrooms
- 4
- Total Bathrooms
- 3
- Full Bathrooms
- 2
- Partial Bathrooms
- 1
- Sqft. of Residence
- 2,275
- Lot Size
- 6,839
- Listing Area
- Rio Del Mar/Seascape
- Year Built
- 1999
Property Description
Experience coastal luxury at 316 Spyglass Way in Aptos, a beautiful expansive home in the highly desirable Rio Highlands neighborhood. Walk to shops or walk to the beach. At the end of a tranquil cul-de-sac, this tastefully appointed two-story residence boasts impeccable curb appeal with drought-tolerant landscaping, an inviting water feature, and abundant natural light through its windows and two-story ceilings. The interior features a formal living and dining room for hosting gatherings, while the open-concept kitchen flows into the cozy den with a fireplace. With stainless steel appliances, a breakfast nook, and a pantry, the kitchen is a culinary enthusiast's dream. Outside, the backyard has a large patio, mature trees, perfect for entertaining. Speaking of entertaining, there is a 2 car garage and a driveway for 4 cars. Upstairs, find 4 bedrooms, including a grand primary suite with ensuite and walk-in closet. Aptos' finest beaches, Seascape Golf Club, hiking and cycling trails, and a vibrant dining and shopping scene are all moments away. One of the best values per square foot in Rio Del Mar. Don't miss this opportunity to own in an amazing area.
Additional Information
- Acres
- 0.16
- Age
- 25
- Amenities
- High Ceiling, Vaulted Ceiling, Walk-in Closet
- Association Fee
- $130
- Association Fee Includes
- Common Area Electricity, Maintenance - Common Area, Maintenance - Road
- Bathroom Features
- Double Sinks, Primary - Stall Shower(s), Shower over Tub - 1, Stall Shower, Tile, Tub , Tub in Primary Bedroom
- Bedroom Description
- Primary Suite / Retreat, Walk-in Closet
- Cooling System
- Ceiling Fan
- Family Room
- Kitchen / Family Room Combo
- Fence
- Wood
- Fireplace Description
- Family Room, Wood Burning
- Floor Covering
- Carpet, Tile, Wood
- Foundation
- Concrete Slab
- Garage Parking
- Attached Garage, Off-Street Parking
- Heating System
- Forced Air
- Laundry Facilities
- Inside
- Living Area
- 2,275
- Lot Size
- 6,839
- Neighborhood
- Rio Del Mar/Seascape
- Other Rooms
- Laundry Room
- Other Utilities
- Natural Gas, Public Utilities
- Roof
- Concrete, Tile
- Sewer
- Sewer - Public
- Unincorporated Yn
- Yes
- Zoning
- R-1-8
Mortgage Calculator
Listing courtesy of Kroft & Hulsey Team from Room Real Estate. 831-295-8509
 Based on information from MLSListings MLS as of All data, including all measurements and calculations of area, is obtained from various sources and has not been, and will not be, verified by broker or MLS. All information should be independently reviewed and verified for accuracy. Properties may or may not be listed by the office/agent presenting the information.
Based on information from MLSListings MLS as of All data, including all measurements and calculations of area, is obtained from various sources and has not been, and will not be, verified by broker or MLS. All information should be independently reviewed and verified for accuracy. Properties may or may not be listed by the office/agent presenting the information.
Copyright 2024 MLSListings Inc. All rights reserved











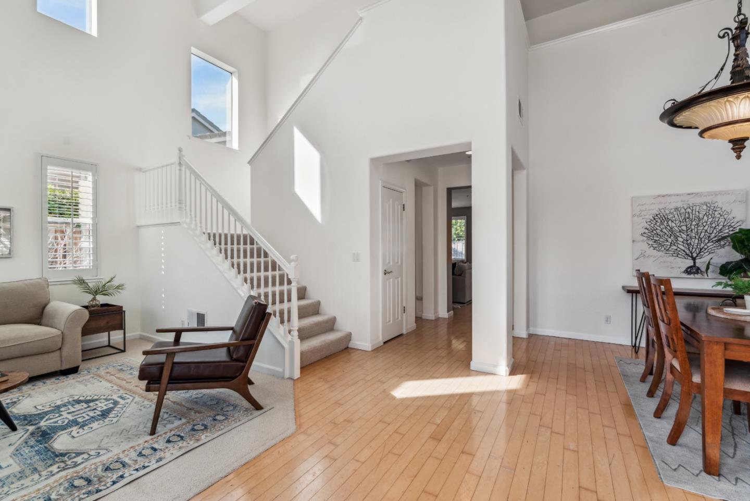





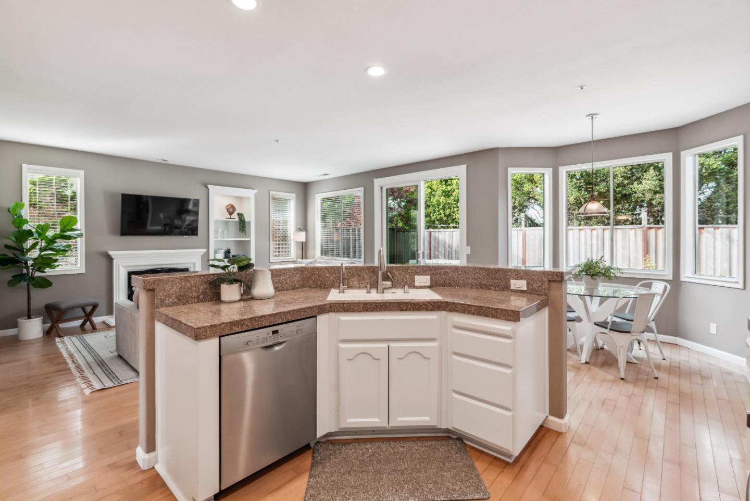








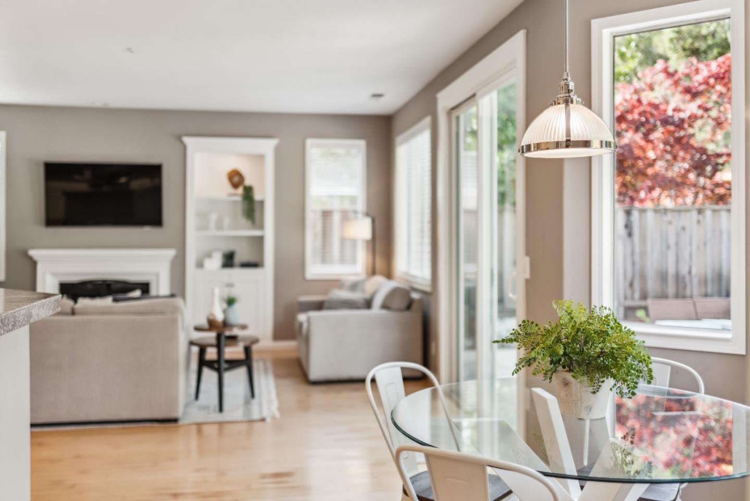















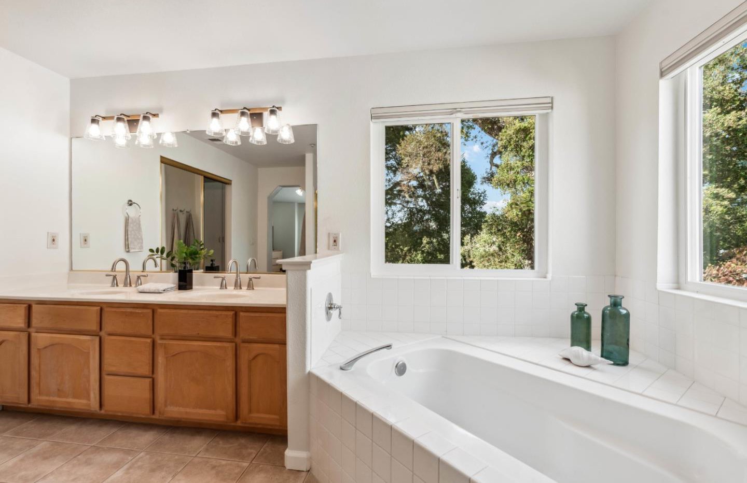










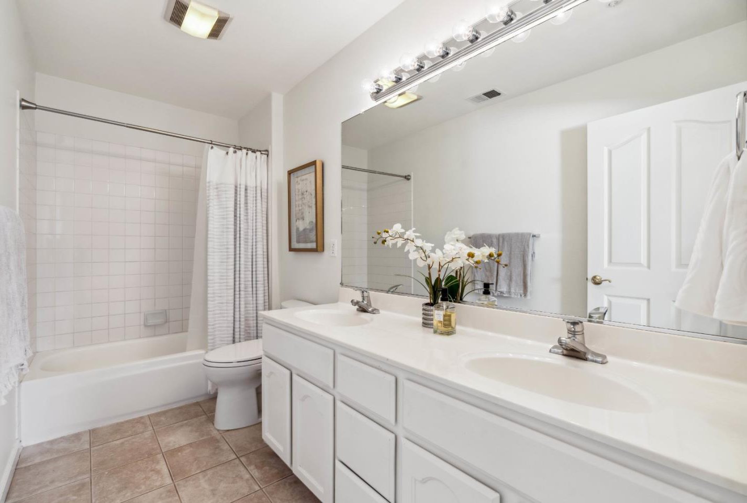

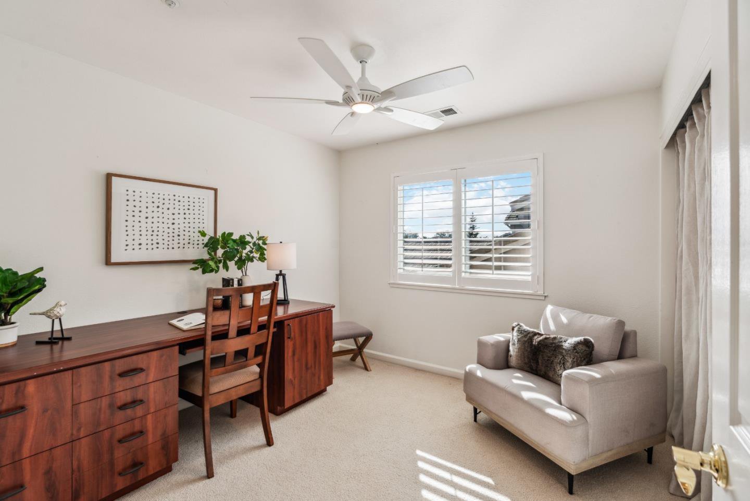





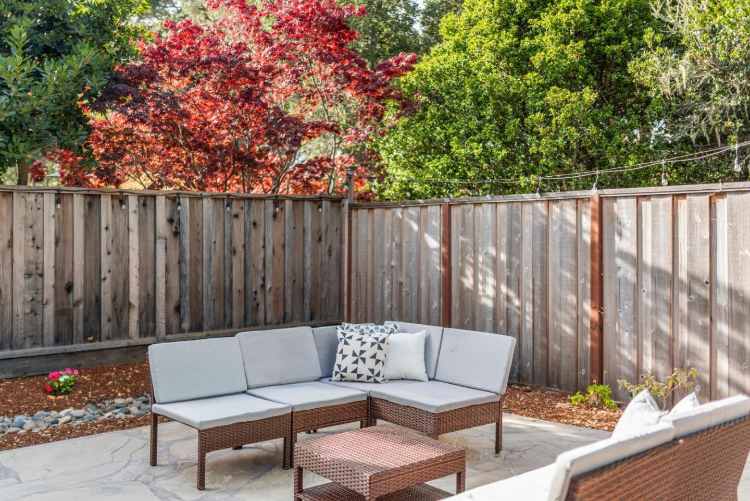





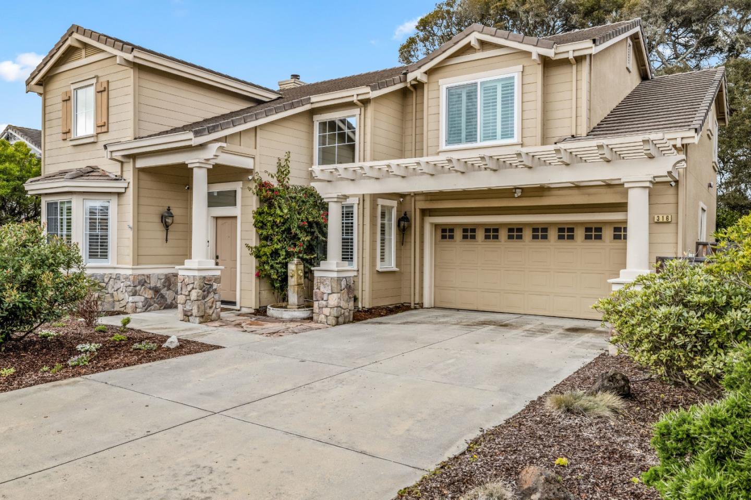




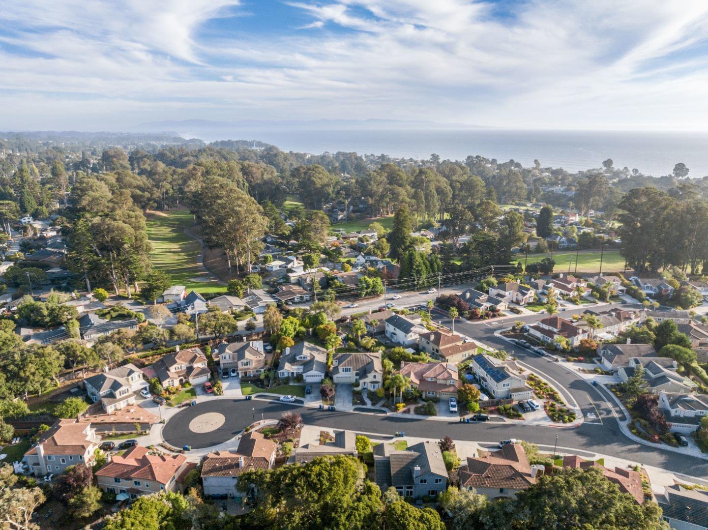








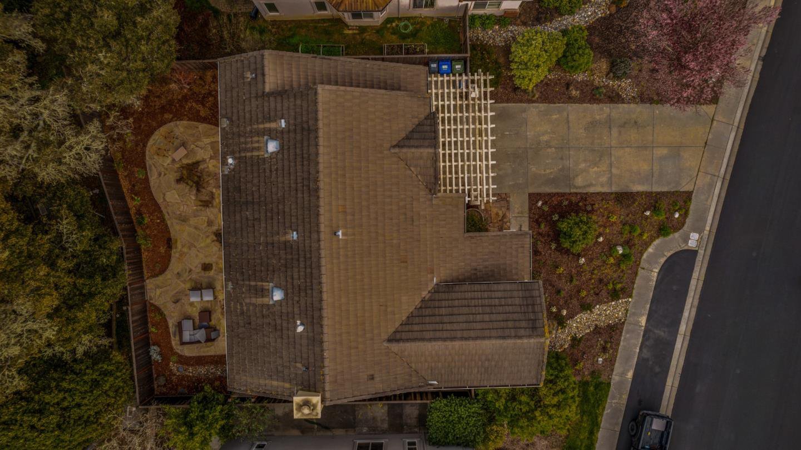


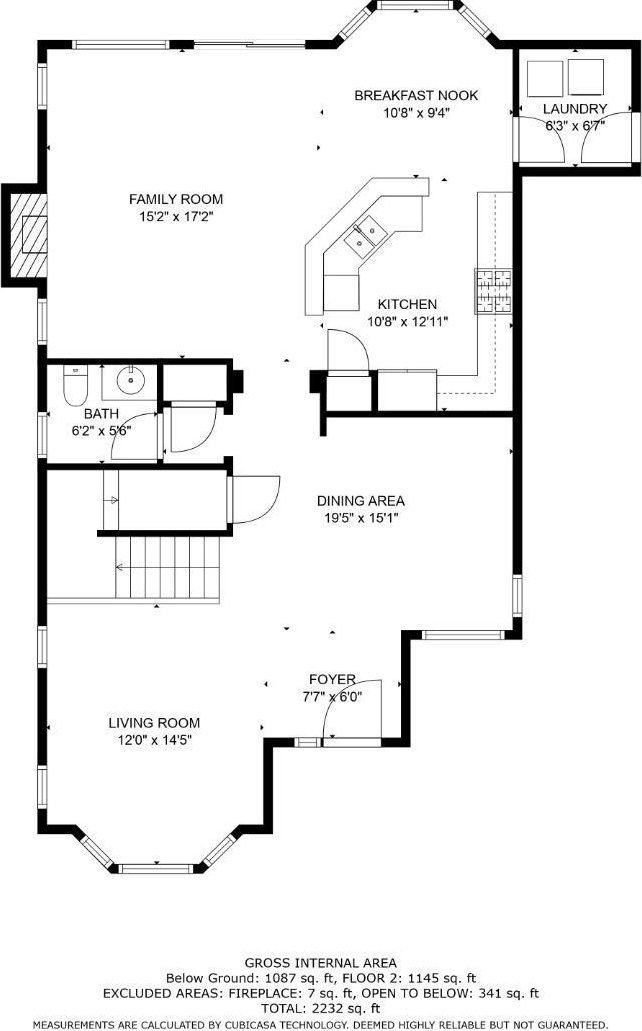

/u.realgeeks.media/santacruzbeach/SCBH-Logo-vertical-teal_(1).png)