1103 Via Tornasol, Aptos, CA 95003
- $1,495,000
- 3
- BD
- 3
- BA
- 1,842
- SqFt
- List Price
- $1,495,000
- Price Change
- ▼ $100,000 1712445665
- MLS#
- ML81954452
- Status
- ACTIVE
- Property Type
- con
- Bedrooms
- 3
- Total Bathrooms
- 3
- Full Bathrooms
- 2
- Partial Bathrooms
- 1
- Sqft. of Residence
- 1,842
- Lot Size
- 1,089
- Year Built
- 1986
Property Description
Price Adjustment! Continuous Ocean Horizon Views to Pleasure Point and the West Side of Santa Cruz! Situated in the coveted Colony of Seascape, and part of the gated Colony Two HOA, this spacious townhome offers wide angle Ocean Views and Spectacular Sunsets! The living room with fireplace opens onto a sunny deck, with views across the Bay to Pleasure Point. The family room and kitchen flow into a large dining area overlooking the living room - an entertainer's dream. Upstairs, two guest bedrooms share a large bathroom. The spacious primary suite features a fireplace and a deck to enjoy the wide Ocean Views and nearly year-round Sunsets. These features, and a large jetted tub, make living here a full time vacation! Nearby, a private beach trail takes you to 12 miles of continuous sandy beach - and you're just a short stroll to public beach access as well. Nearby, the Seascape Golf Course, Village, Sports Club, and Resort offer many entertainment, dining, and shopping opportunities to complete your perfect vacation package!
Additional Information
- Acres
- 0.03
- Age
- 38
- Amenities
- High Ceiling, Skylight, Vaulted Ceiling
- Association Fee
- $659
- Association Fee Includes
- Exterior Painting, Garbage, Insurance, Insurance - Common Area, Landscaping / Gardening, Maintenance - Common Area, Maintenance - Exterior, Management Fee, Reserves, Roof, Water / Sewer
- Bathroom Features
- Half on Ground Floor, Primary - Tub with Jets, Shower over Tub - 1, Skylight , Stall Shower, Tile
- Bedroom Description
- Primary Suite / Retreat
- Building Name
- Colony Two HOA
- Cooling System
- None
- Energy Features
- Low Flow Shower, Low Flow Toilet
- Family Room
- Kitchen / Family Room Combo
- Fence
- Gate
- Fireplace Description
- Gas Starter, Living Room, Primary Bedroom, Wood Burning
- Floor Covering
- Carpet, Tile, Vinyl / Linoleum
- Foundation
- Concrete Perimeter and Slab
- Garage Parking
- Attached Garage, Common Parking Area, Electric Gate, Gate / Door Opener, Guest / Visitor Parking
- Heating System
- Central Forced Air - Gas
- Laundry Facilities
- Dryer, Electricity Hookup (220V), Gas Hookup, In Garage, Washer
- Living Area
- 1,842
- Lot Size
- 1,089
- Neighborhood
- Rio Del Mar/Seascape
- Other Utilities
- Individual Electric Meters, Individual Gas Meters, Natural Gas, Public Utilities
- Roof
- Composition, Shingle
- Sewer
- Sewer - Public, Sewer Connected
- Style
- Contemporary
- Unincorporated Yn
- Yes
- View
- Bay View, View of City Lights, Ocean View
- Year Built
- 1986
- Zoning
- RM-3
Mortgage Calculator
Listing courtesy of Daniel Brune from Sotheby's International Realty. 831-818-5950
 Based on information from MLSListings MLS as of All data, including all measurements and calculations of area, is obtained from various sources and has not been, and will not be, verified by broker or MLS. All information should be independently reviewed and verified for accuracy. Properties may or may not be listed by the office/agent presenting the information.
Based on information from MLSListings MLS as of All data, including all measurements and calculations of area, is obtained from various sources and has not been, and will not be, verified by broker or MLS. All information should be independently reviewed and verified for accuracy. Properties may or may not be listed by the office/agent presenting the information.
Copyright 2024 MLSListings Inc. All rights reserved




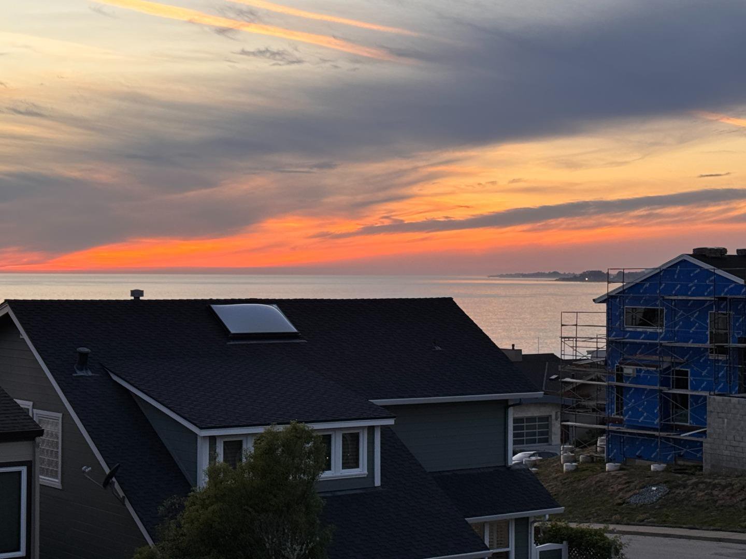

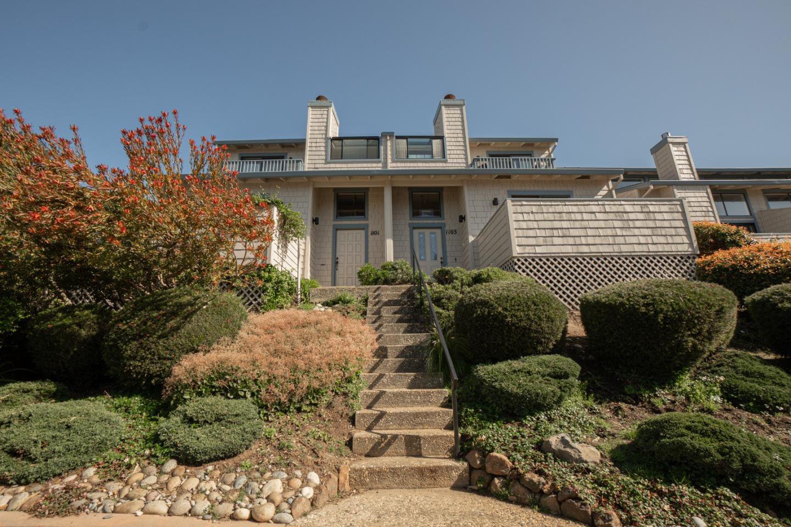
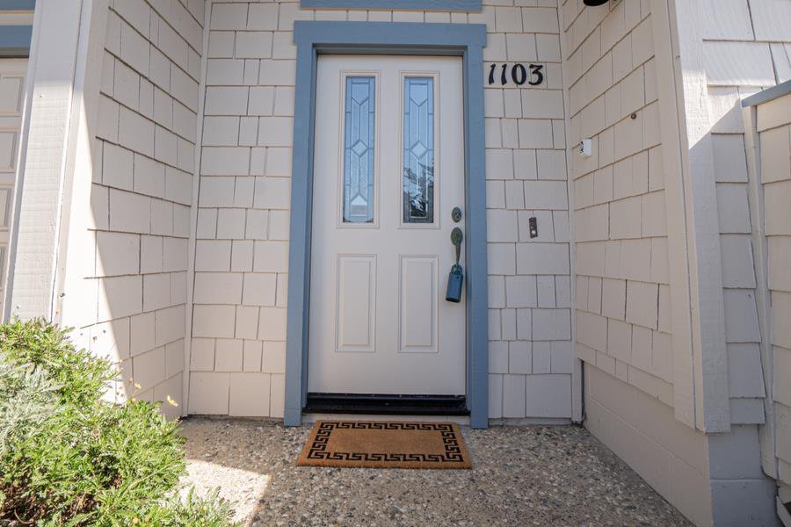

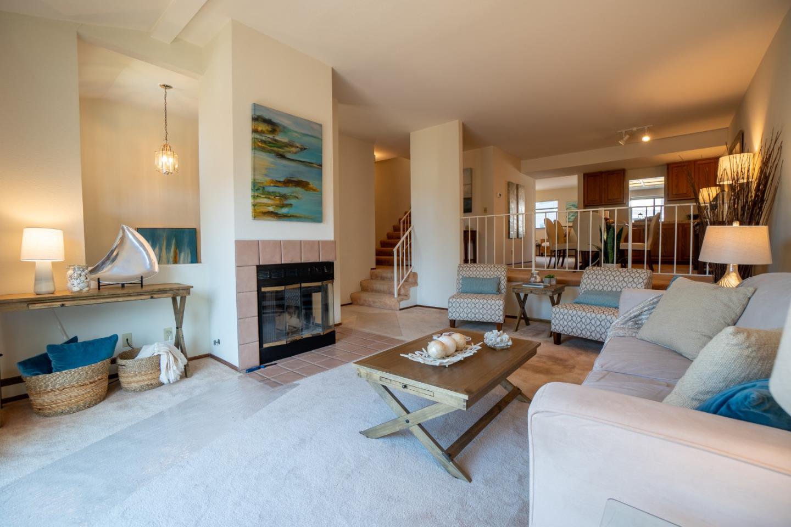

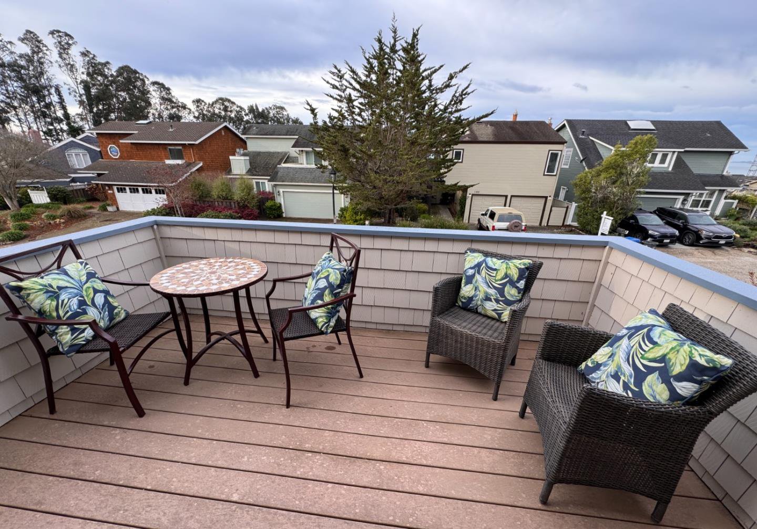

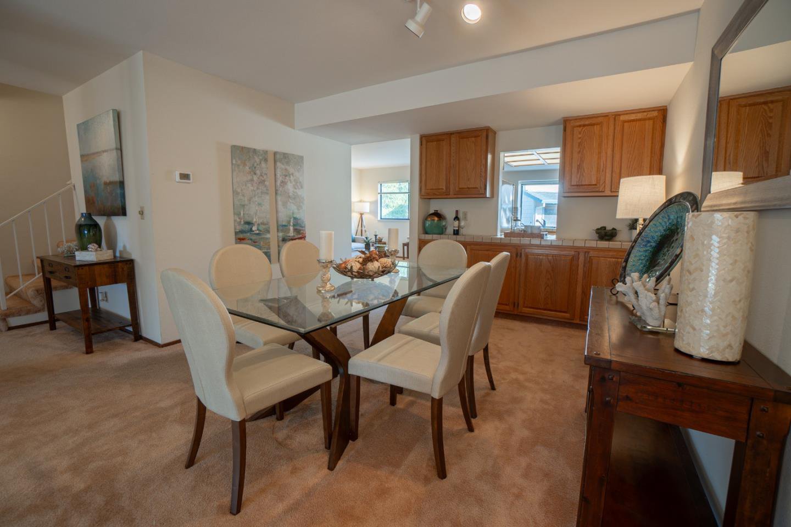








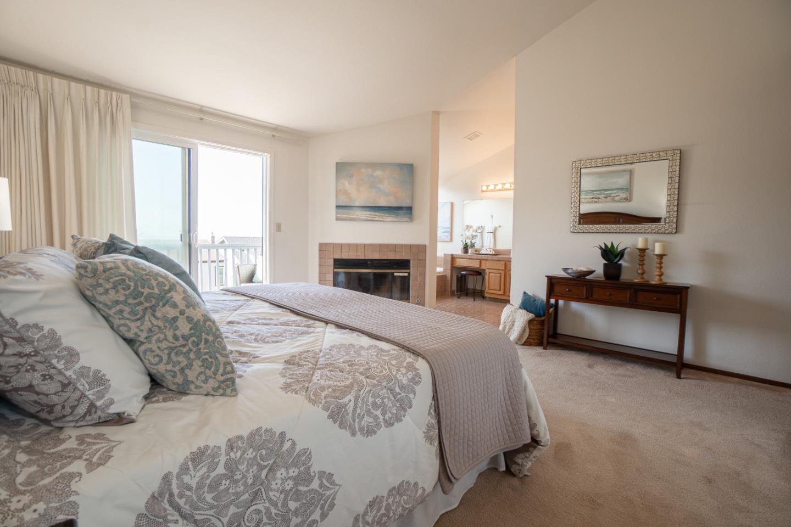



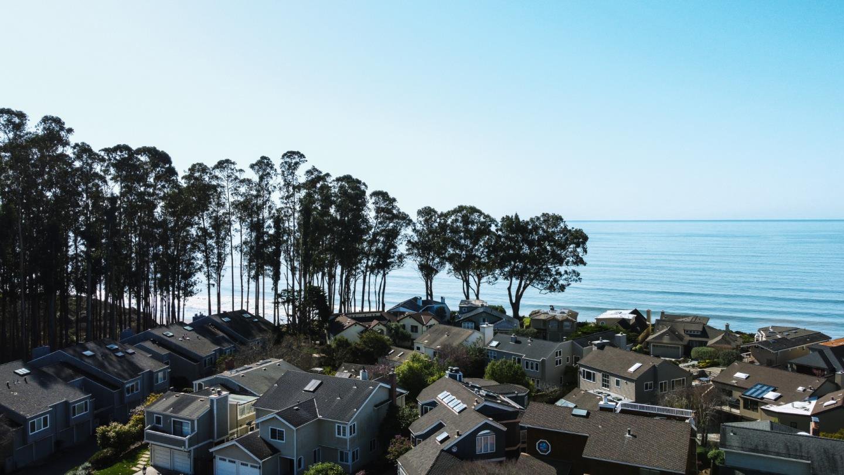
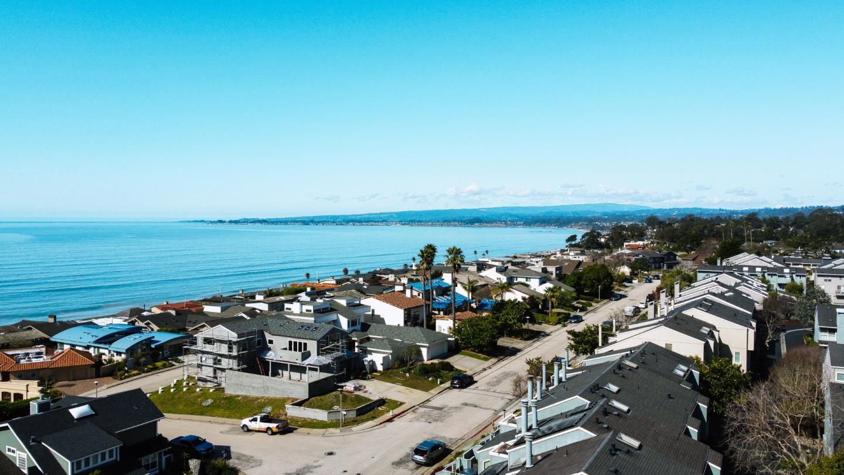


/u.realgeeks.media/santacruzbeach/SCBH-Logo-vertical-teal_(1).png)