4415 Portola DR, Santa Cruz, CA 95062
- $2,220,000
- 4
- BD
- 3
- BA
- 1,593
- SqFt
- Sold Price
- $2,220,000
- List Price
- $2,298,000
- Closing Date
- Oct 06, 2023
- MLS#
- ML81925068
- Status
- SOLD
- Property Type
- res
- Bedrooms
- 4
- Total Bathrooms
- 3
- Full Bathrooms
- 3
- Sqft. of Residence
- 1,593
- Lot Size
- 5,009
- Listing Area
- Live Oak
- Year Built
- 2003
Property Description
Beautiful Two-Story Craftsman Beach House & Guest Cottage located in heart of Santa Cruz's highly desirable Opal Cliffs neighborhood with Ocean Views! Completely redone in 2003, creating a Classic Beach House, Guest Cottage and English Country Gardens with the intention of making life long memories of being at the beach with family and friends! High End Finishes throughout with an Open Floor Plan, Vaulted Ceilings, Built in Speakers, Sub Zero Refrigerator & Cabinet Faced Appliances in the Chef's Kitchen along with Carrera Marble, Stone and Ash hardwood flooring. The guest cottage is super cute with a full kitchen & bath along with a separate, entrance, store room and laundry making the cottage the perfect rental or place for friends and family to stay when they are visiting. The gardens, patios and fountains are beautiful. The location is perfect as the home is one block from Privates Beach and centrally located between Capitola Village, Pleasure Point and lower 41st Avenue along with all the Surf Spots! Walk or ride your cruiser everywhere!
Additional Information
- Acres
- 0.12
- Age
- 20
- Amenities
- Bay Window, High Ceiling, Skylight, Vaulted Ceiling, Walk-in Closet
- Bathroom Features
- Double Sinks, Full on Ground Floor, Granite, Oversized Tub, Primary - Oversized Tub, Primary - Stall Shower(s), Stone
- Bedroom Description
- Ground Floor Bedroom, Primary Suite / Retreat, Walk-in Closet
- Cooling System
- Ceiling Fan
- Energy Features
- Double Pane Windows, Low Flow Shower, Low Flow Toilet
- Family Room
- Separate Family Room
- Fence
- Fenced Back, Partial Fencing
- Fireplace Description
- Gas Burning, Living Room
- Floor Covering
- Carpet, Hardwood, Stone
- Foundation
- Combination
- Garage Parking
- Guest / Visitor Parking, Off-Street Parking, Parking Area
- Heating System
- Central Forced Air - Gas
- Laundry Facilities
- Inside, Washer / Dryer
- Living Area
- 1,593
- Lot Description
- Grade - Mostly Level, Views
- Lot Size
- 5,009
- Neighborhood
- Live Oak
- Other Rooms
- Attic, Storage
- Other Utilities
- Public Utilities
- Roof
- Composition, Shingle
- Sewer
- Sewer - Public
- Style
- Craftsman
- Unincorporated Yn
- Yes
- View
- Ocean View
- Zoning
- R-1-5
Mortgage Calculator
Listing courtesy of Dale Friday from Friday Realty. 831-440-7294
Selling Office: DTIMM. Based on information from MLSListings MLS as of All data, including all measurements and calculations of area, is obtained from various sources and has not been, and will not be, verified by broker or MLS. All information should be independently reviewed and verified for accuracy. Properties may or may not be listed by the office/agent presenting the information.
Based on information from MLSListings MLS as of All data, including all measurements and calculations of area, is obtained from various sources and has not been, and will not be, verified by broker or MLS. All information should be independently reviewed and verified for accuracy. Properties may or may not be listed by the office/agent presenting the information.
Copyright 2024 MLSListings Inc. All rights reserved
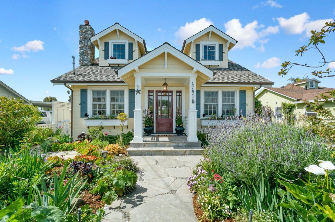
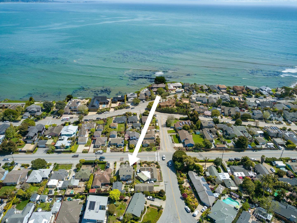
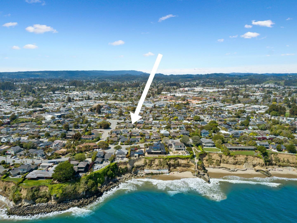
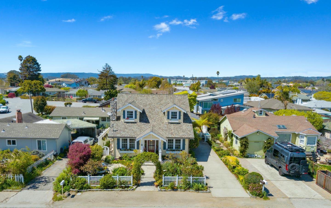
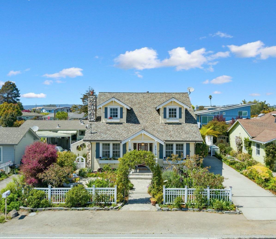
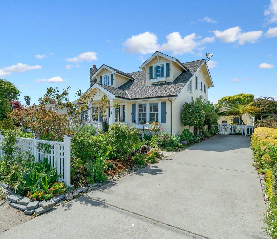
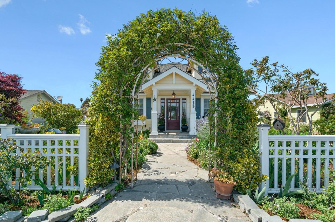
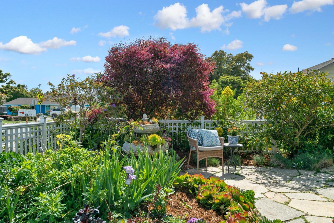
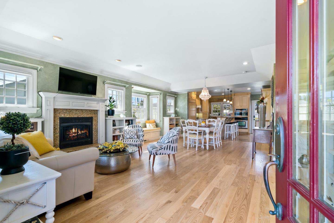
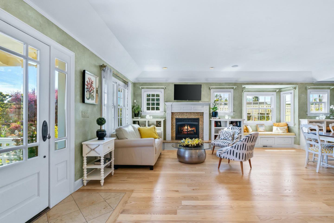
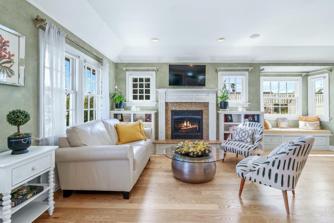
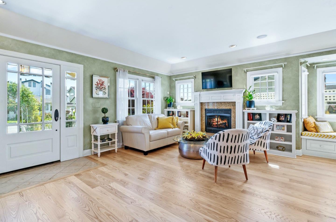
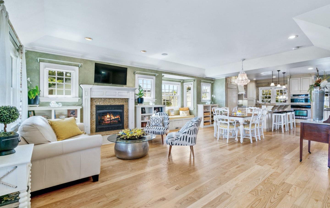
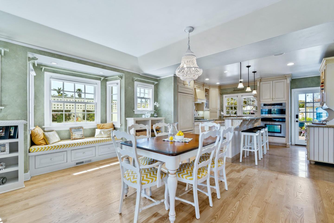
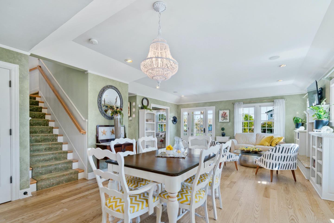
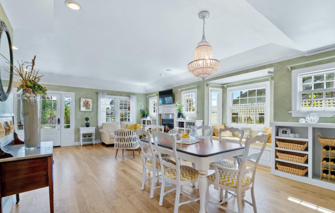
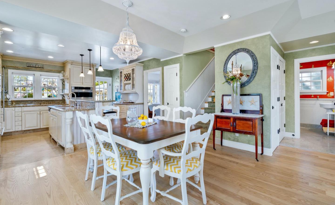
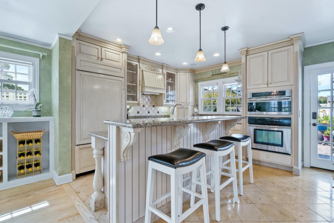
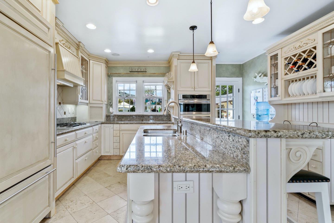
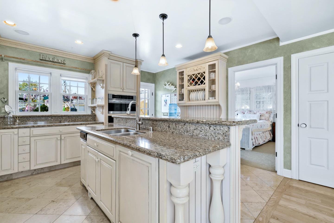
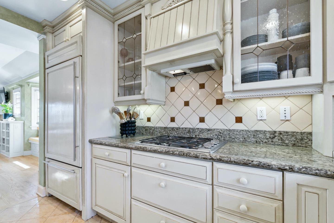
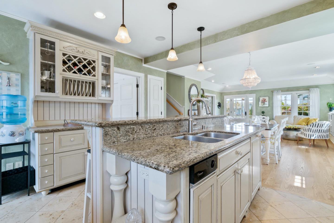
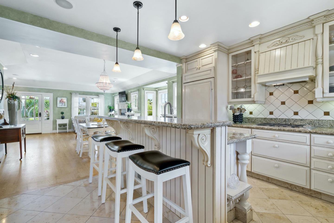
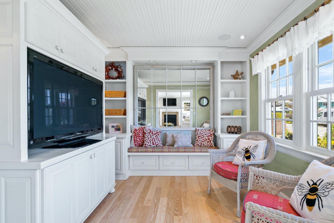
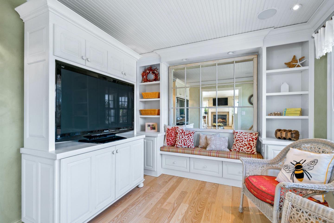
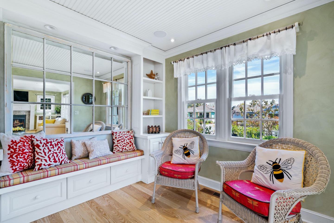
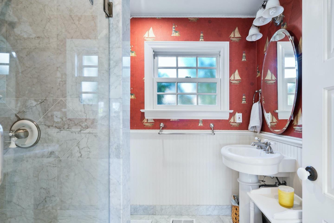
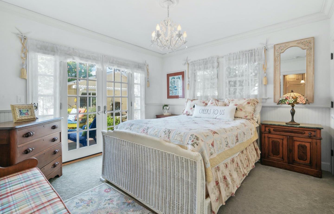
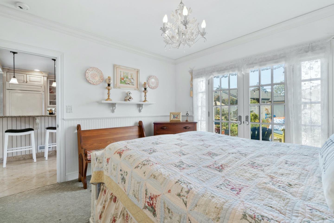
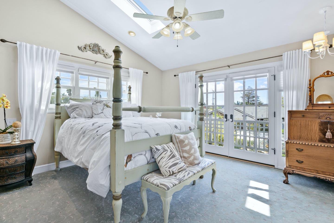
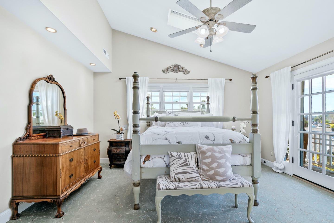
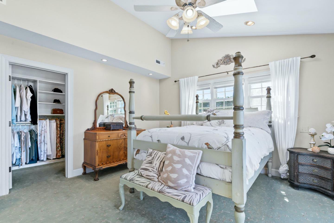
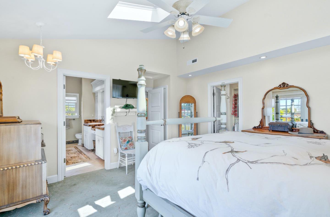
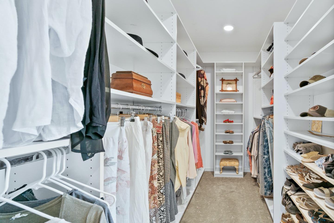
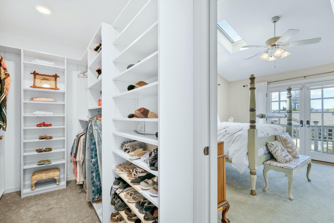
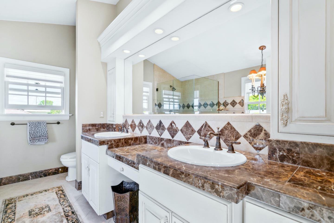
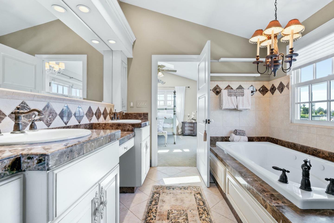
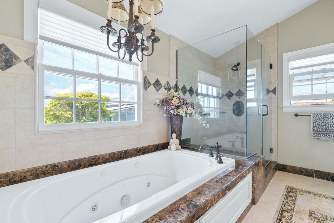
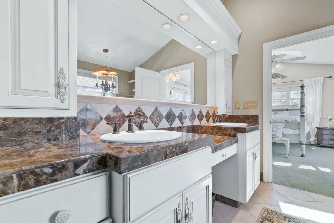
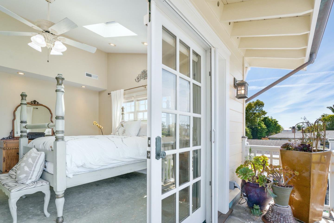
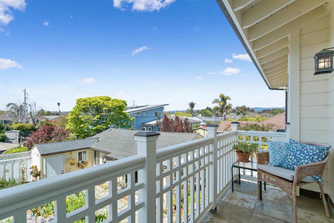
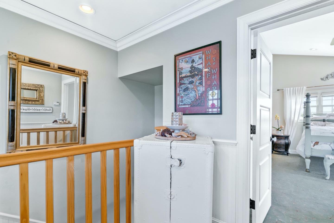
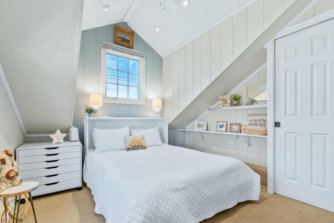
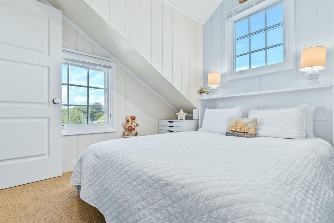
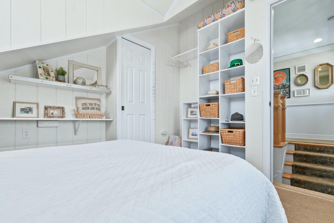
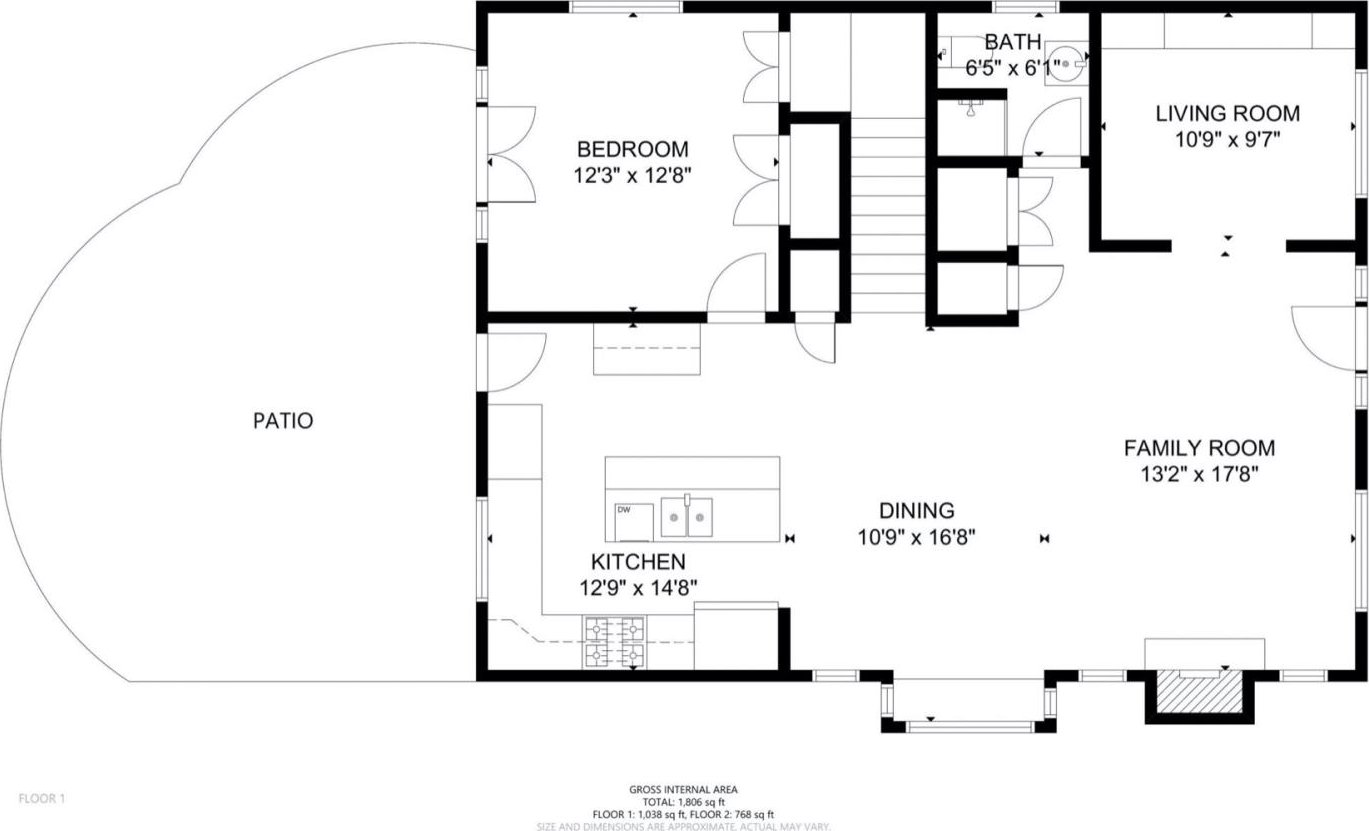
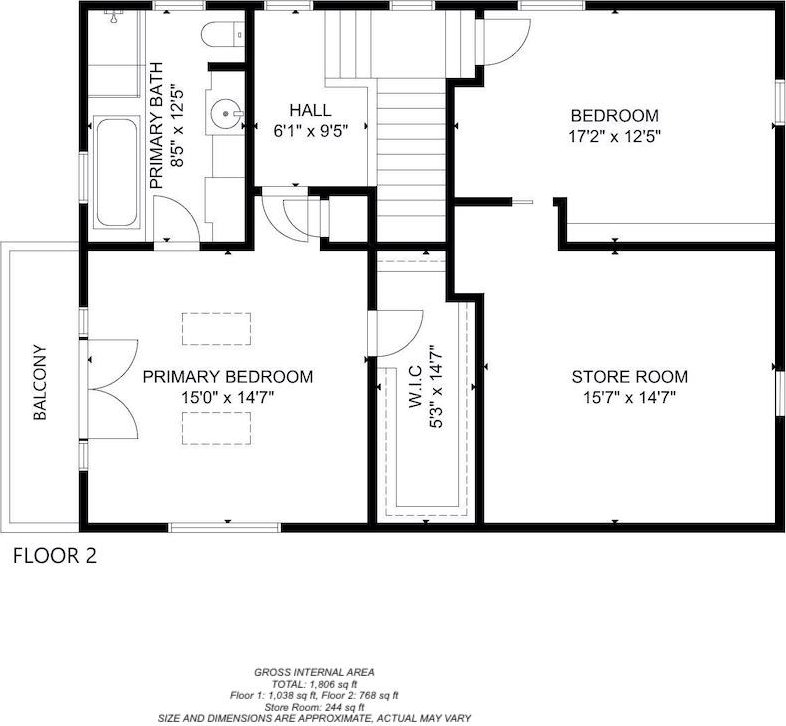
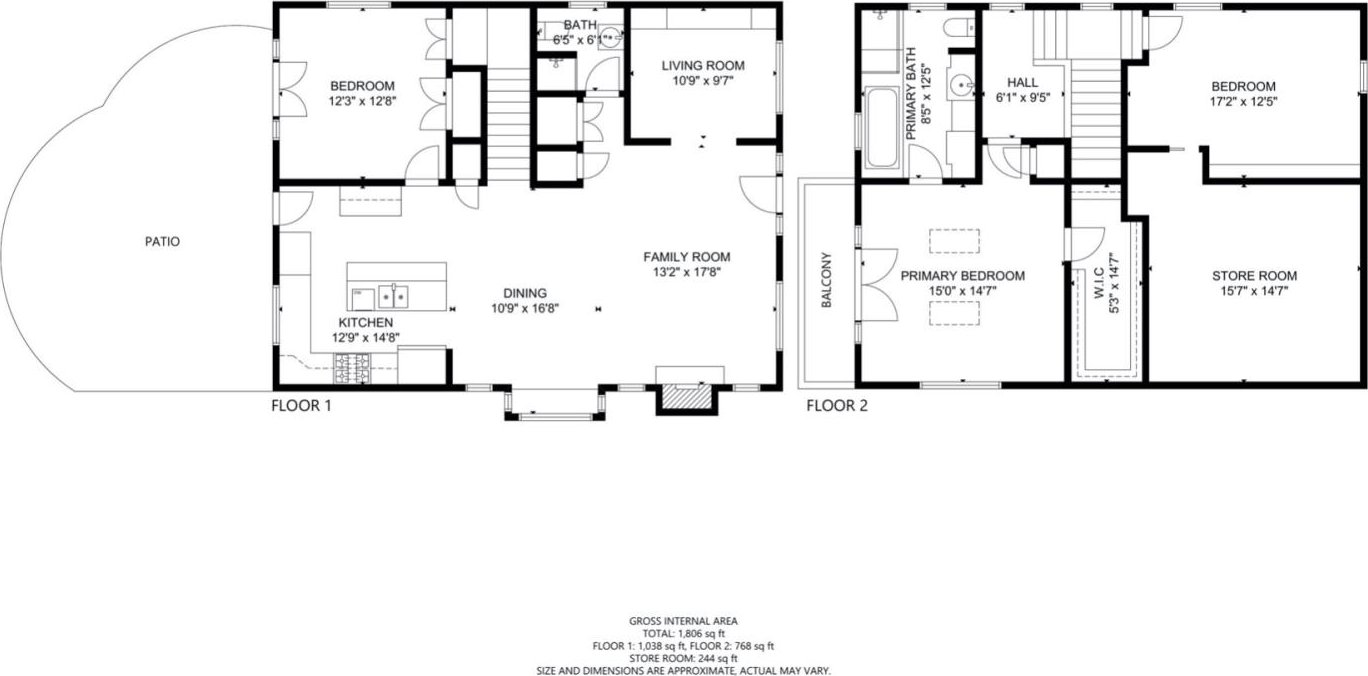
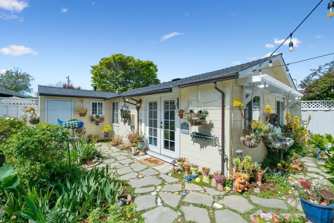
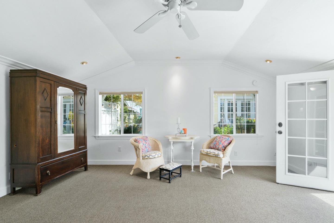
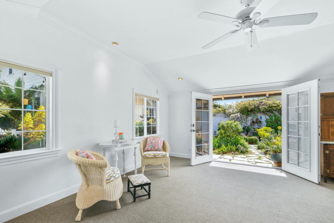
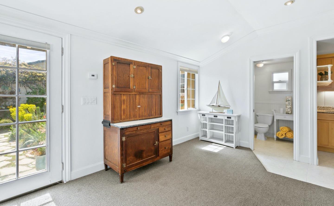
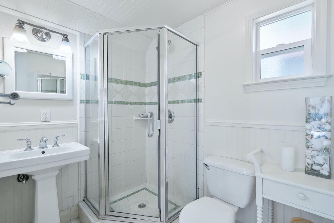
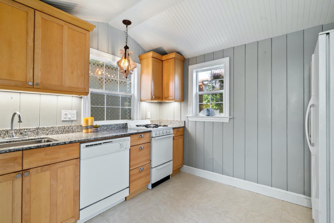
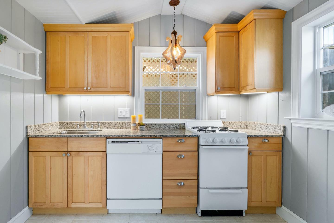
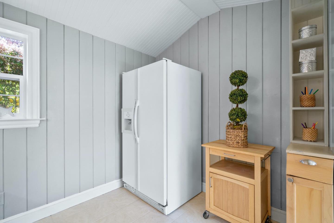
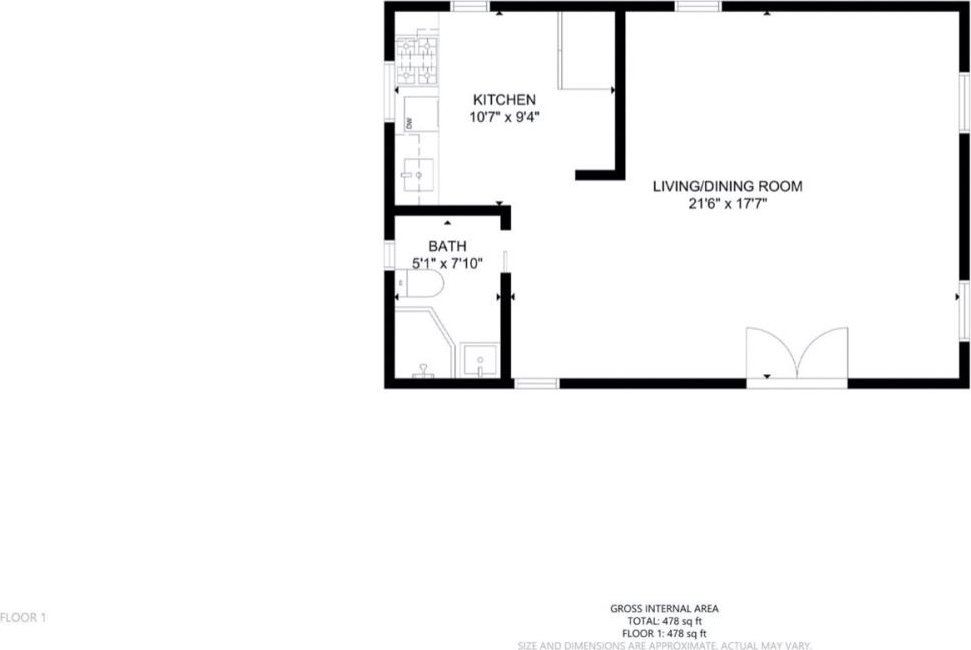
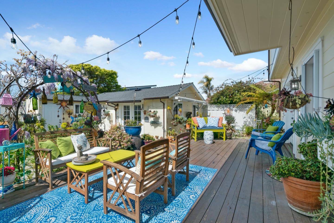
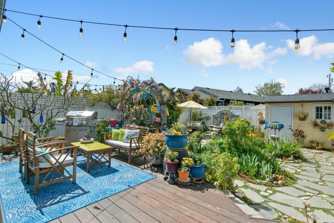
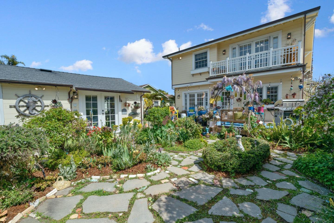
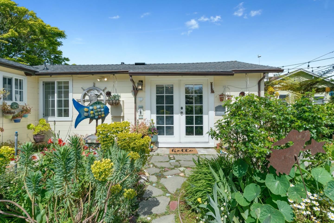
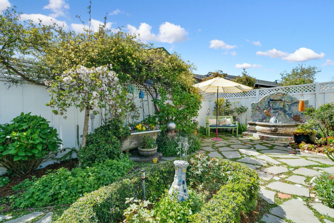
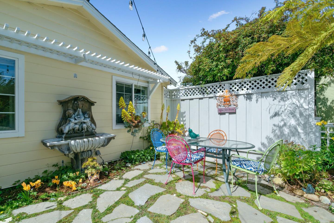
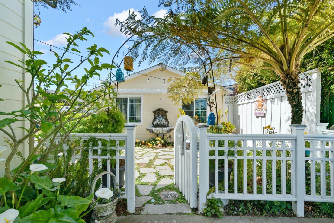
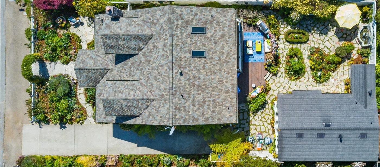
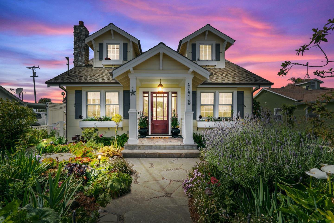
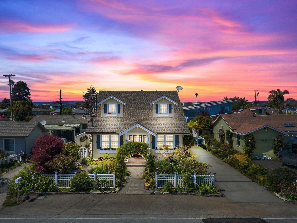
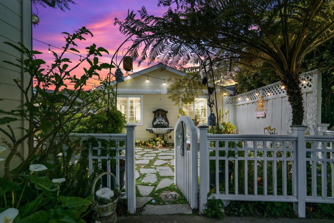
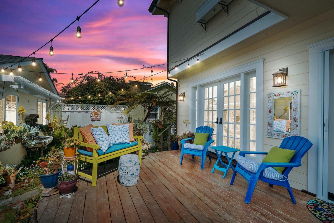
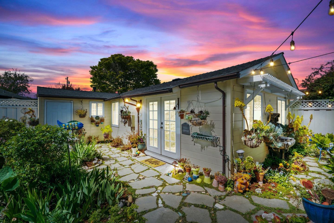
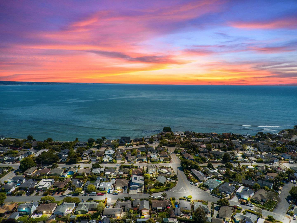
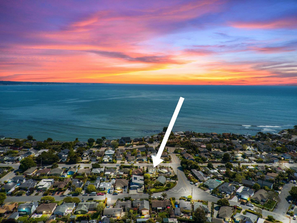
/u.realgeeks.media/santacruzbeach/SCBH-Logo-vertical-teal_(1).png)