110 Bay Crest RD, Santa Cruz, CA 95062
- $2,950,000
- 3
- BD
- 4
- BA
- 2,242
- SqFt
- Sold Price
- $2,950,000
- List Price
- $3,150,000
- Closing Date
- Jul 17, 2023
- MLS#
- ML81906023
- Status
- SOLD
- Property Type
- res
- Bedrooms
- 3
- Total Bathrooms
- 4
- Full Bathrooms
- 3
- Partial Bathrooms
- 1
- Sqft. of Residence
- 2,242
- Lot Size
- 2,178
- Listing Area
- Live Oak
- Year Built
- 2021
Property Description
Welcome to the Bay Crest properties, an exclusive community of eight oceanfront, single-family luxury homes that command unparalleled real estate on iconic East Cliff Drive. Inside, each custom floor plan is thoughtfully appointed: ocean views, hardwood floors, outdoor showers, 3 large bedrooms (each with an en suite bathroom), & kitchens that belong on magazine covers. This particular home features a beautiful Craftsman exterior and gorgeous high contrast details: midnight countertops, wrought iron railings, and moody bathroom stone create pops of drama in select rooms - and the result is stunning. You'll also love the no-maintenance backyard, a private oasis. Imagine yourself w/ this lifestyle: some of the best surf is just across the street, Pleasure Point shops are a few blocks away, & hopping on a Beach Cruiser will get you to Capitola Village, The Boardwalk, & beyond. Don't settle - be one of the first in decades to purchase a new construction, oceanfront home in Santa Cruz.
Additional Information
- Acres
- 0.05
- Age
- 1
- Amenities
- Walk-in Closet
- Association Fee
- $332
- Association Fee Includes
- Insurance - Common Area, Landscaping / Gardening, Maintenance - Common Area
- Bathroom Features
- Double Sinks, Half on Ground Floor, Primary - Stall Shower(s), Shower and Tub, Stall Shower, Tile
- Bedroom Description
- Primary Suite / Retreat, Walk-in Closet
- Cooling System
- None
- Family Room
- Kitchen / Family Room Combo
- Fence
- Fenced Back, Fenced Front
- Fireplace Description
- Gas Burning, Living Room
- Floor Covering
- Hardwood, Tile
- Foundation
- Concrete Perimeter and Slab
- Garage Parking
- Attached Garage
- Heating System
- Central Forced Air, Fireplace
- Laundry Facilities
- Inside
- Living Area
- 2,242
- Lot Size
- 2,178
- Neighborhood
- Live Oak
- Other Utilities
- Public Utilities
- Roof
- Composition, Shingle
- Sewer
- Sewer - Public
- Unincorporated Yn
- Yes
- View
- Ocean View
- Zoning
- R 1-4
Mortgage Calculator
Listing courtesy of Strock Team from eXp Realty of California Inc. 831-688-9800
Selling Office: CBR. Based on information from MLSListings MLS as of All data, including all measurements and calculations of area, is obtained from various sources and has not been, and will not be, verified by broker or MLS. All information should be independently reviewed and verified for accuracy. Properties may or may not be listed by the office/agent presenting the information.
Based on information from MLSListings MLS as of All data, including all measurements and calculations of area, is obtained from various sources and has not been, and will not be, verified by broker or MLS. All information should be independently reviewed and verified for accuracy. Properties may or may not be listed by the office/agent presenting the information.
Copyright 2024 MLSListings Inc. All rights reserved
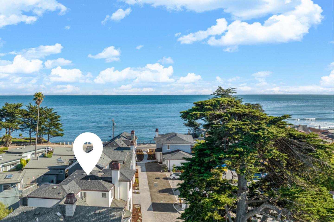
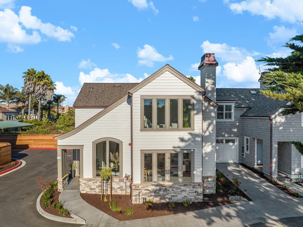
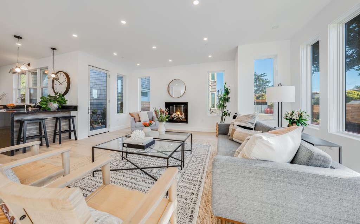
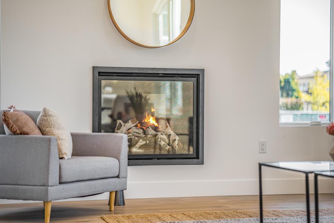
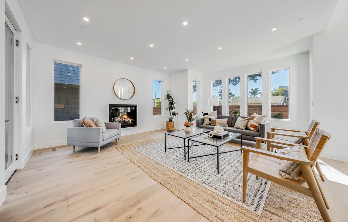
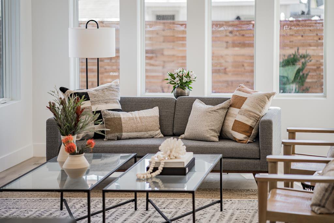
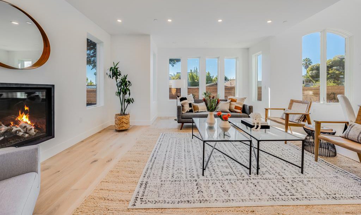
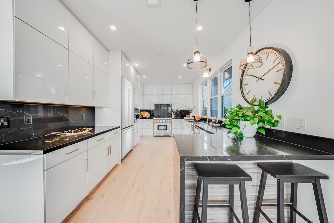
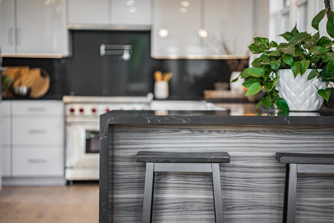
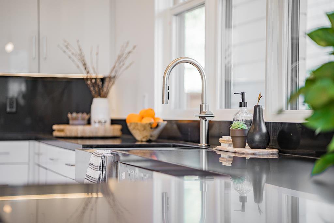
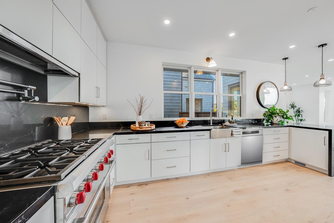
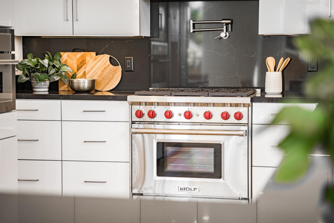
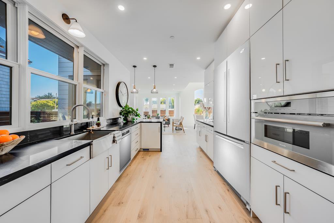
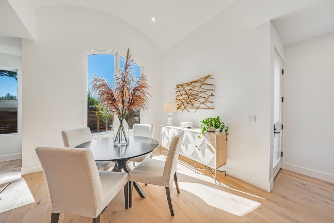
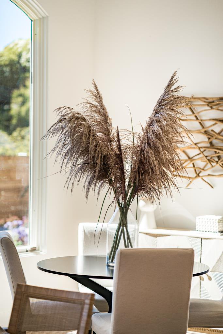
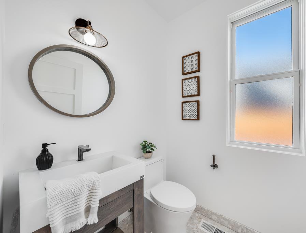
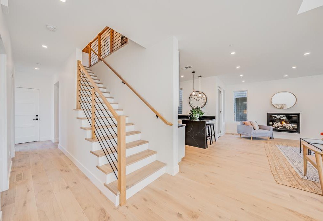
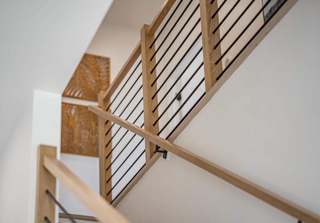
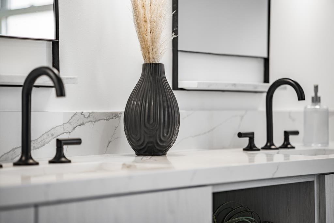
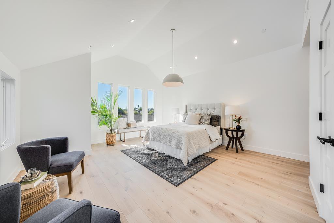
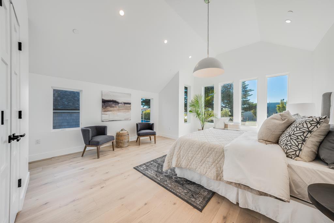
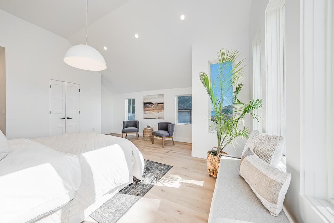
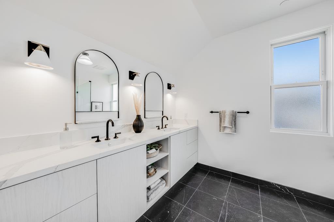
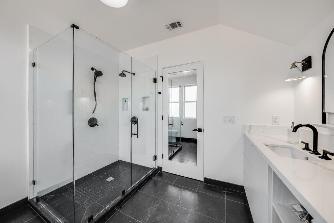
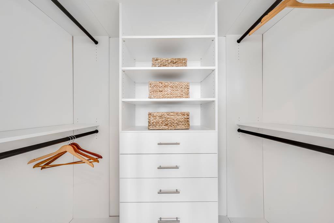
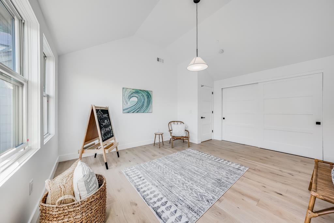
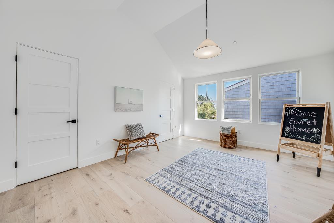
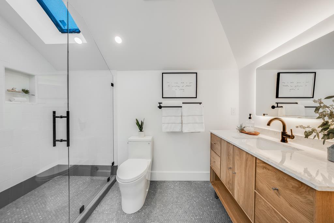
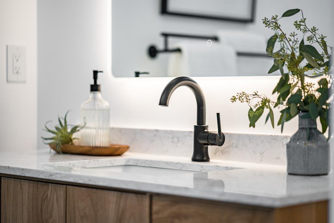
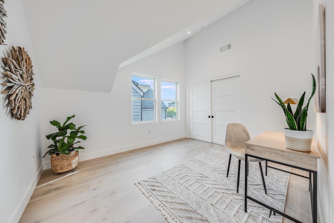
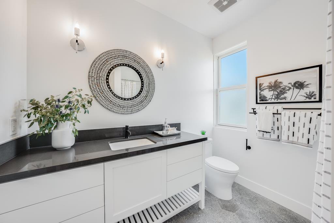
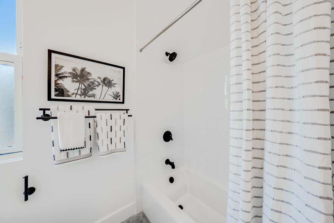
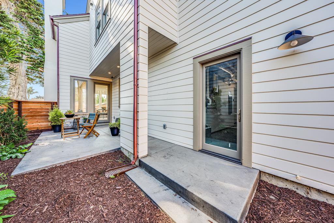
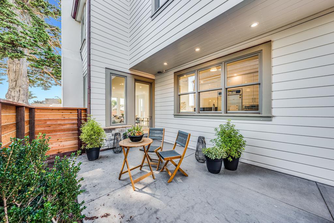
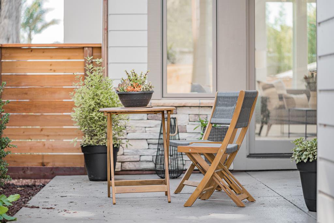
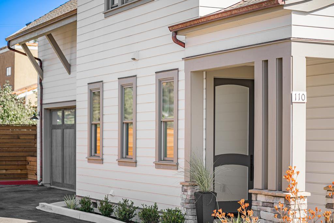
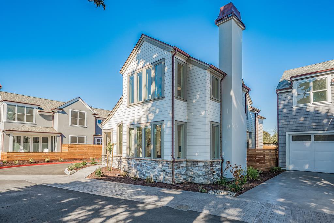
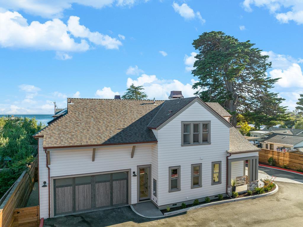
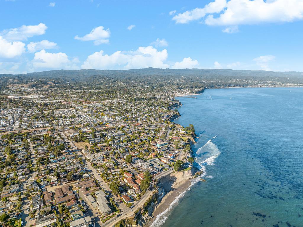
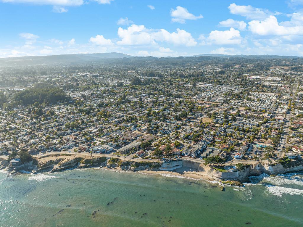
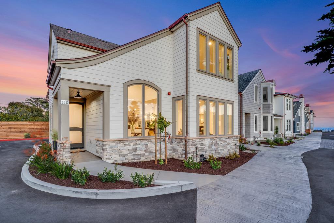
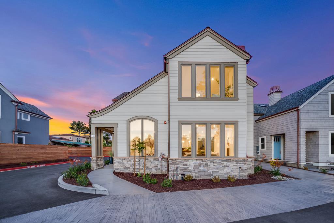
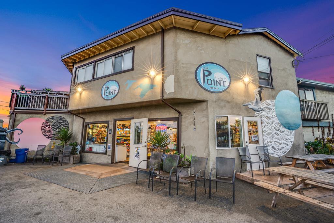
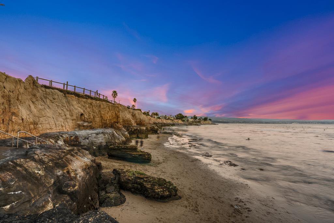
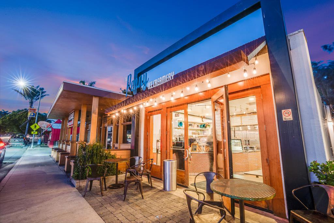
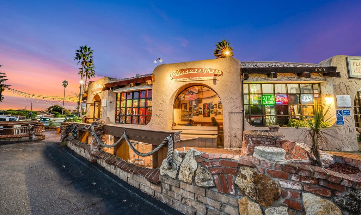
/u.realgeeks.media/santacruzbeach/SCBH-Logo-vertical-teal_(1).png)