1526 W Cliff DR, Santa Cruz, CA 95060
- $3,550,000
- 4
- BD
- 3
- BA
- 2,600
- SqFt
- Sold Price
- $3,550,000
- List Price
- $3,600,000
- Closing Date
- Jan 13, 2022
- MLS#
- ML81867033
- Status
- SOLD
- Property Type
- res
- Bedrooms
- 4
- Total Bathrooms
- 3
- Full Bathrooms
- 3
- Sqft. of Residence
- 2,600
- Lot Size
- 5,009
- Listing Area
- West Santa Cruz
- Year Built
- 1965
Property Description
Live the ultimate coastal lifestyle from this four-bedroom oceanfront home on iconic West Cliff Drive! From panoramic ocean views, world-class surf, and stunning sunsets; this location has it all. The home offers a flexible open floor plan with 2 master suites, multiple gathering spaces, and the potential to separate the home into 2 units. The main living area has beautiful white oak floors with inlay, an updated kitchen, dining area & living room that opens to the large flagstone patio, just steps to the ocean. Natural light is plentiful throughout this corner lot. The home is single level with the exception of a recent 2nd story addition that includes a bedroom with a full bath, walk-in closet, and an ocean view deck. A short stroll or bike ride to coffee shops, breweries, wineries, shopping & more. Situated between Natural Bridges Beach, Lighthouse Point & not far from Main Beach & the Boardwalk. Don't miss this special opportunity to make this yours!
Additional Information
- Acres
- 0.12
- Age
- 56
- Amenities
- Vaulted Ceiling, Walk-in Closet
- Bathroom Features
- Bidet, Double Sinks, Full on Ground Floor, Showers over Tubs - 2+, Updated Bath
- Bedroom Description
- Ground Floor Bedroom, More than One Bedroom on Ground Floor, Primary Suite / Retreate - 2+, Walk-in Closet
- Cooling System
- None
- Energy Features
- Double Pane Windows
- Family Room
- Separate Family Room
- Fireplace Description
- Gas Starter, Living Room
- Floor Covering
- Hardwood, Tile, Other
- Foundation
- Concrete Perimeter and Slab
- Garage Parking
- Detached Garage, Gate / Door Opener, Guest / Visitor Parking, On Street
- Heating System
- Forced Air
- Laundry Facilities
- Inside
- Living Area
- 2,600
- Lot Size
- 5,009
- Neighborhood
- West Santa Cruz
- Other Rooms
- Bonus / Hobby Room, Recreation Room
- Other Utilities
- Public Utilities
- Roof
- Composition
- Sewer
- Sewer Connected
- Unincorporated Yn
- Yes
- View
- Bay View, View of City Lights, Neighborhood, Ocean View
- Zoning
- R
Mortgage Calculator
Listing courtesy of Lyng-Vidrine Team from David Lyng Real Estate. 831-345-0503
Selling Office: S1364. Based on information from MLSListings MLS as of All data, including all measurements and calculations of area, is obtained from various sources and has not been, and will not be, verified by broker or MLS. All information should be independently reviewed and verified for accuracy. Properties may or may not be listed by the office/agent presenting the information.
Based on information from MLSListings MLS as of All data, including all measurements and calculations of area, is obtained from various sources and has not been, and will not be, verified by broker or MLS. All information should be independently reviewed and verified for accuracy. Properties may or may not be listed by the office/agent presenting the information.
Copyright 2024 MLSListings Inc. All rights reserved
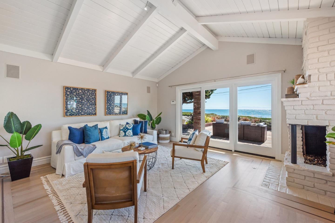
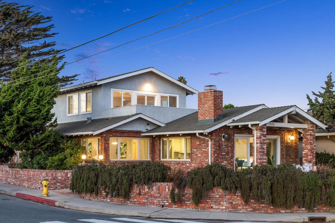
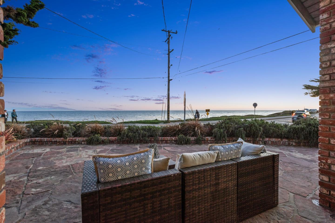
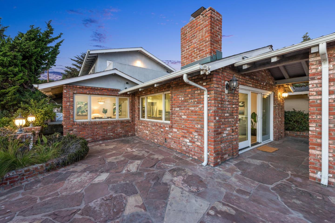
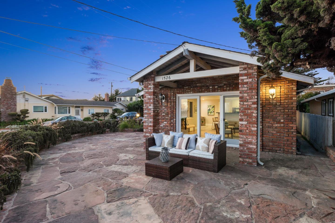
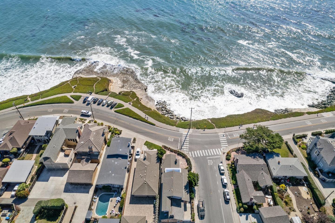
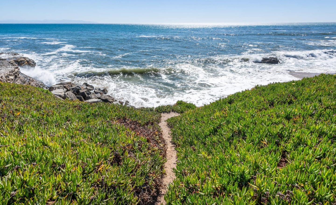
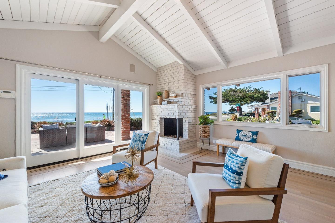
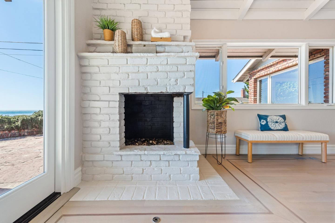
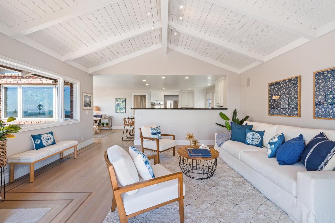
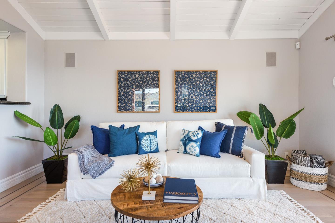
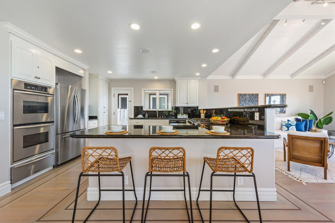
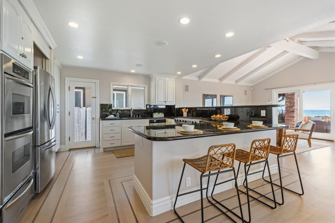
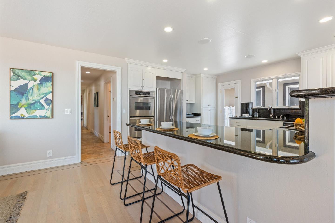
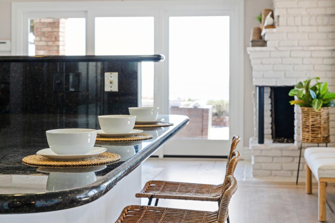
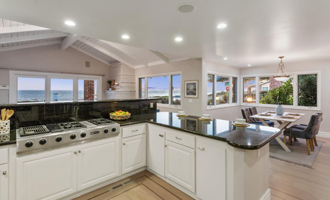
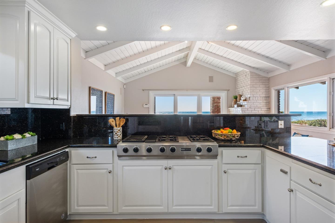
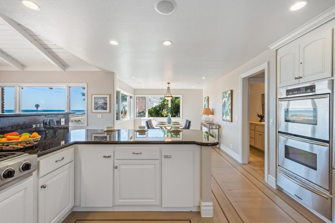
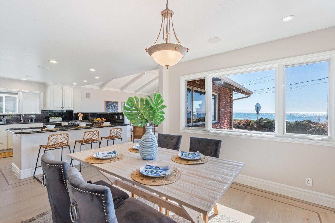
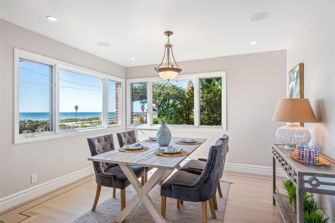
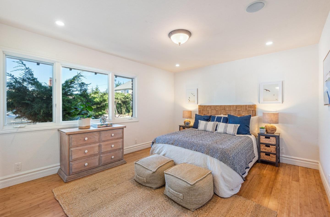
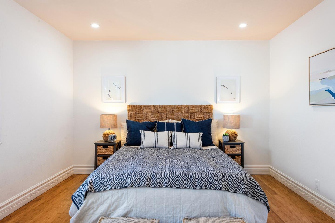
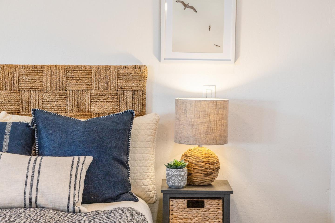
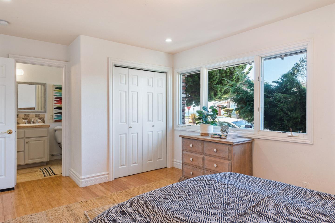
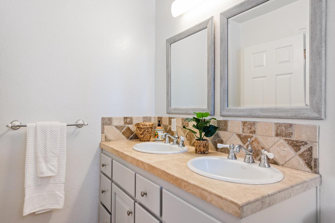
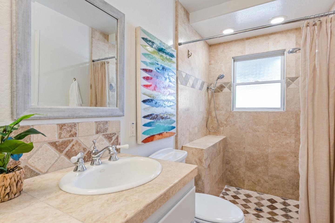
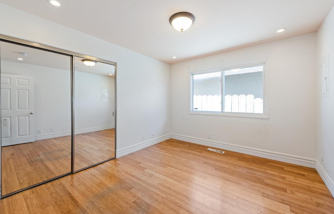
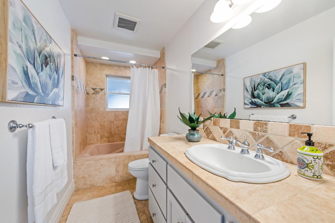
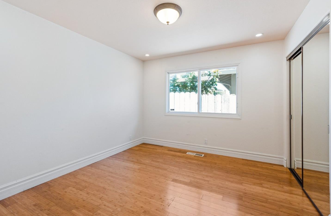
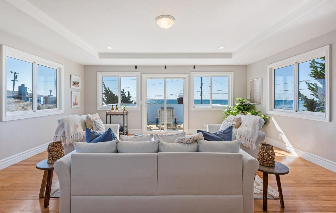
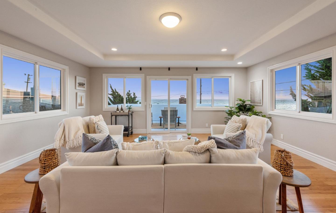
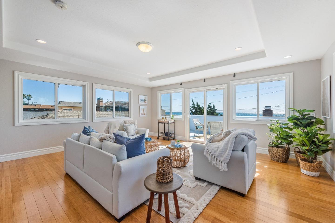
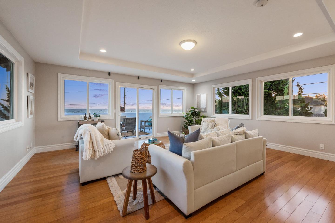
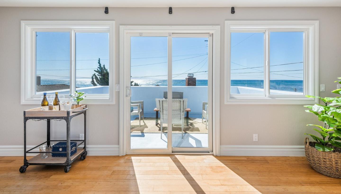
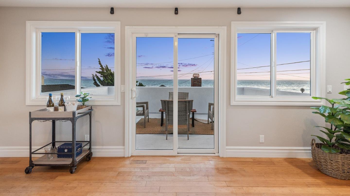
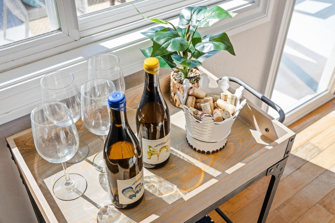
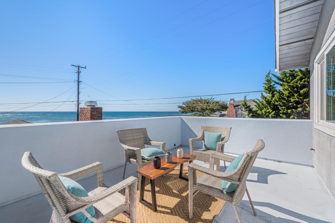
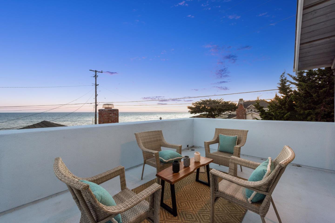
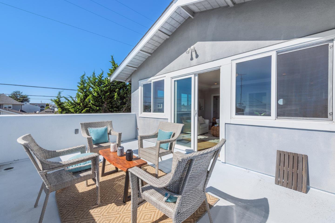
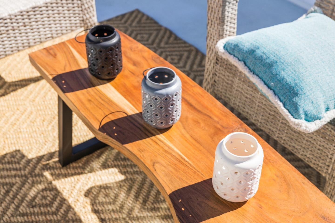
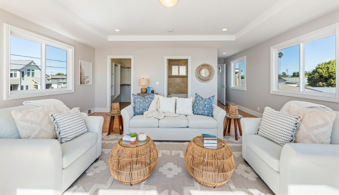
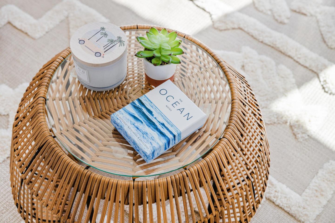
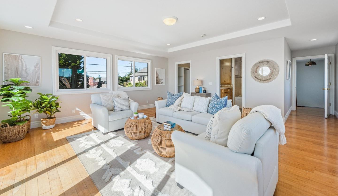
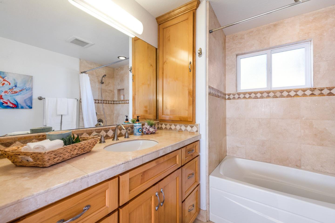
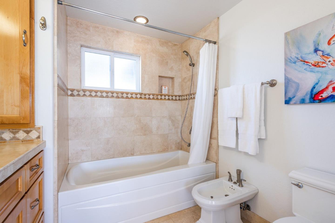
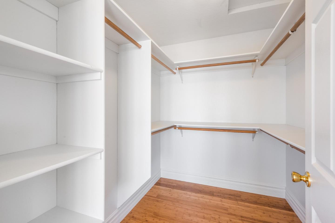
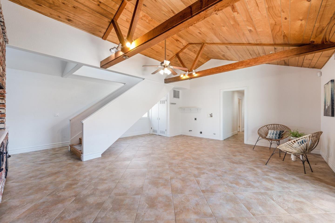
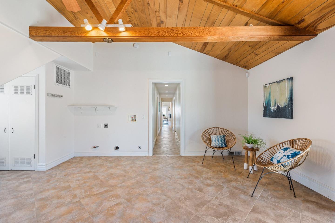
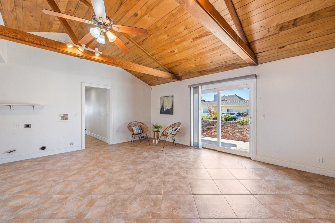
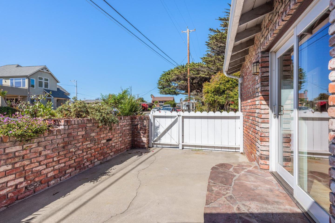
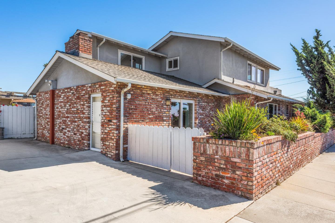
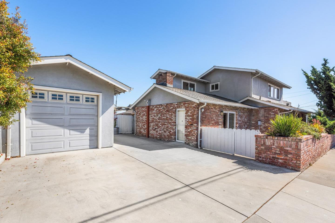
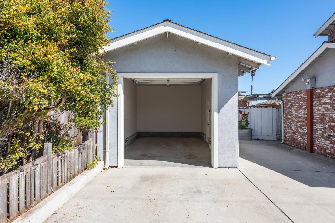
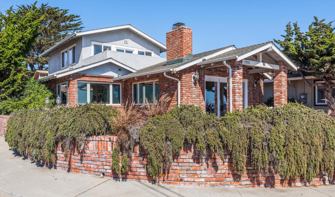
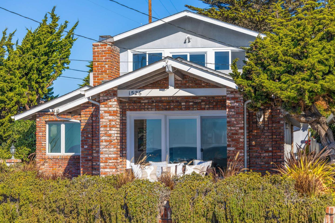
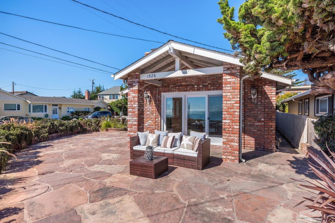
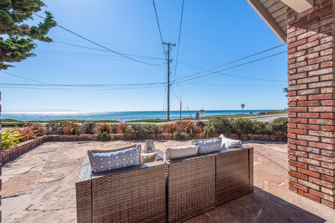
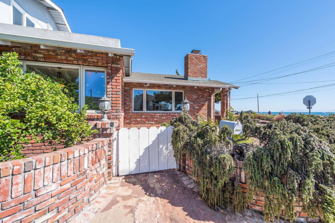
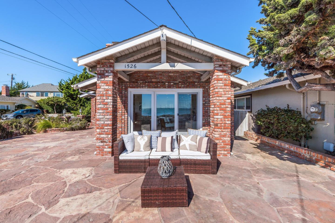
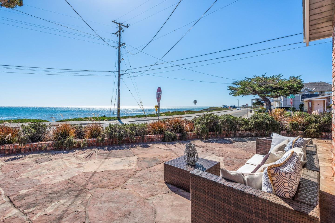
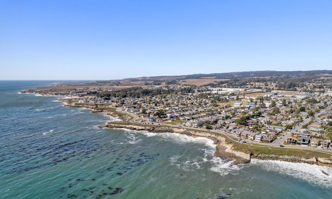
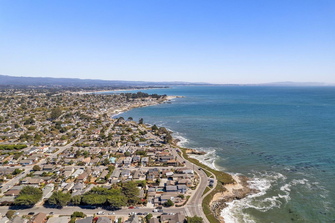
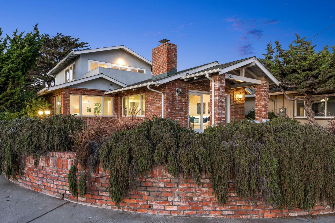
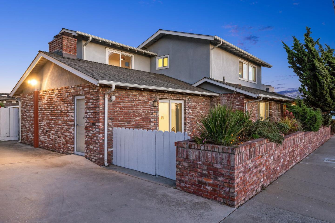
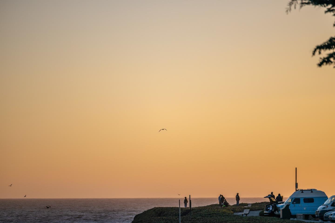
/u.realgeeks.media/santacruzbeach/SCBH-Logo-vertical-teal_(1).png)