2211 Chanticleer LN, Santa Cruz, CA 95062
- $1,625,000
- 4
- BD
- 3
- BA
- 2,275
- SqFt
- Sold Price
- $1,625,000
- List Price
- $1,598,000
- Closing Date
- Sep 07, 2021
- MLS#
- ML81853396
- Status
- SOLD
- Property Type
- res
- Bedrooms
- 4
- Total Bathrooms
- 3
- Full Bathrooms
- 3
- Sqft. of Residence
- 2,275
- Lot Size
- 6,490
- Listing Area
- Live Oak
- Year Built
- 2001
Property Description
Gorgeous 20 year old home, in convenient mid town location on a quiet cul de sac. 4 good size Bedrooms, one on main level with its own entrance and bath. Oak Hardwood floors throughout. Kitchen has SS subzero fridge, granite counters, brand new gas stove, oven and dishwasher. New H2O heater, solar is owned. New W & D stay. Bonus "Scheherazade" room is 240 sqf, and leads to awesome backyard. Koi pond with Japanese koi, gazebo, Built-in Viking BBQ and full kitchen , with a private patio for your entertaining pleasure. Hot tub and mature low maintenance fully fenced yard, which is all on sprinklers. Tangerine and Lemon trees. Upstairs landing is big enough for an office, cubby, or cozy light-filled reading nook. Master suite is large, with marble bath floor, Jacuzzi tub, double sinks, Dual head shower, and walk-in closet. Electric curved Stair chair lift. Solar panels are owned, PGE is under $500/Year. This Property is Quality, with a Capital Q...
Additional Information
- Acres
- 0.15
- Age
- 20
- Amenities
- Built-in Vacuum, High Ceiling
- Bathroom Features
- Double Sinks, Full on Ground Floor, Marble, Primary - Oversized Tub, Primary - Stall Shower(s), Primary - Tub with Jets, Showers over Tubs - 2+, Tile, Tub in Primary Bedroom
- Bedroom Description
- Ground Floor Bedroom, Primary Suite / Retreat, Walk-in Closet
- Cooling System
- None
- Energy Features
- Ceiling Insulation, Double Pane Windows, Low Flow Shower, Low Flow Toilet, Solar Power, Solar Power On Grid, Walls Insulated
- Family Room
- Separate Family Room
- Fence
- Fenced Back, Wood
- Fireplace Description
- Family Room, Gas Starter, Living Room, Primary Bedroom
- Floor Covering
- Marble, Tile, Wood
- Foundation
- Concrete Perimeter
- Garage Parking
- Gate / Door Opener, Off-Street Parking
- Heating System
- Forced Air, Gas
- Laundry Facilities
- Dryer, Electricity Hookup (220V), In Garage, Washer
- Living Area
- 2,275
- Lot Description
- Grade - Level, Pond On Site
- Lot Size
- 6,490
- Neighborhood
- Live Oak
- Other Rooms
- Bonus / Hobby Room, Formal Entry
- Other Utilities
- Public Utilities, Solar Panels - Owned
- Pool Description
- Spa - Cover, Spa - In Ground, Spa / Hot Tub
- Roof
- Composition
- Sewer
- Sewer - Public
- Special Features
- Elevator / Lift
- Style
- Contemporary
- View
- Neighborhood
- Zoning
- R-1-6
Mortgage Calculator
Listing courtesy of Jan Taylor from Century 21 Sandcastle Realty. 831-332-4489
Selling Office: EXPCA. Based on information from MLSListings MLS as of All data, including all measurements and calculations of area, is obtained from various sources and has not been, and will not be, verified by broker or MLS. All information should be independently reviewed and verified for accuracy. Properties may or may not be listed by the office/agent presenting the information.
Based on information from MLSListings MLS as of All data, including all measurements and calculations of area, is obtained from various sources and has not been, and will not be, verified by broker or MLS. All information should be independently reviewed and verified for accuracy. Properties may or may not be listed by the office/agent presenting the information.
Copyright 2024 MLSListings Inc. All rights reserved
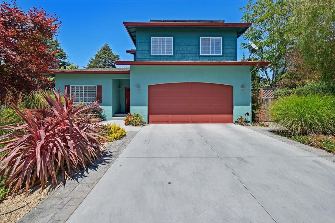
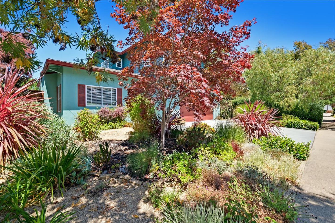
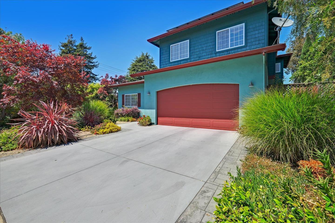
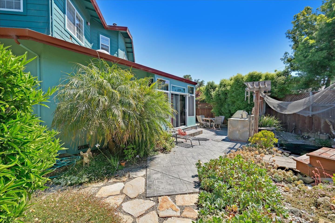
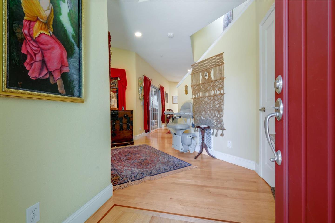
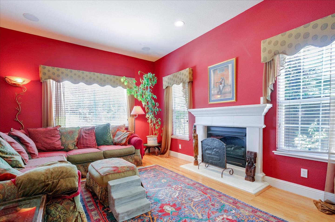
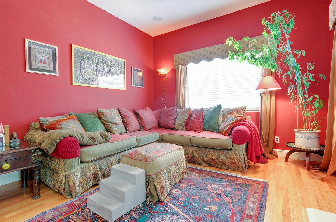
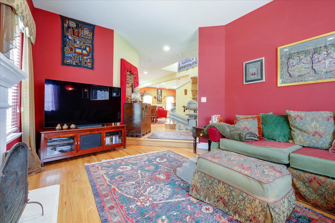
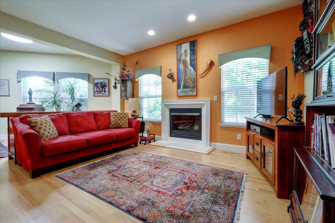
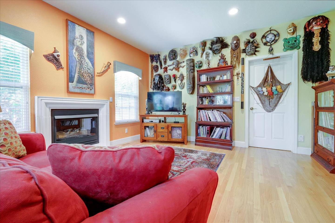
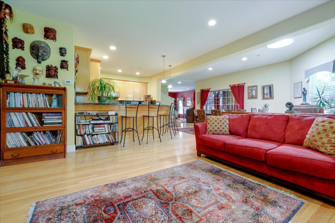
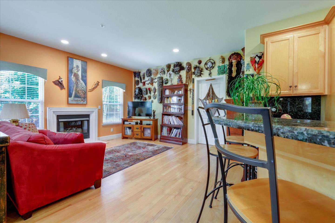
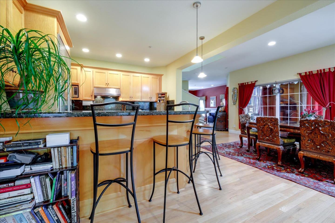
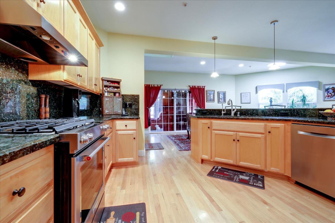
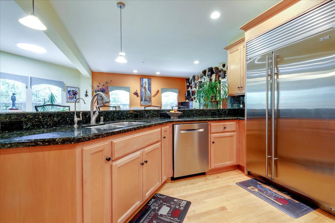
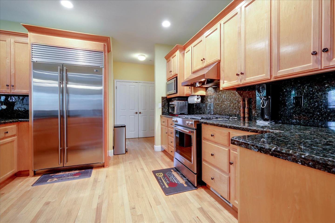
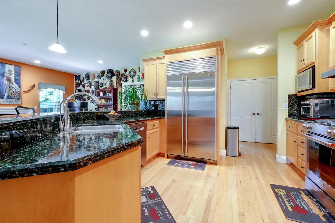
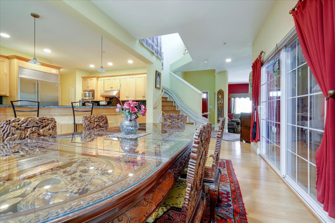
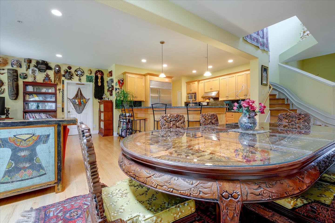
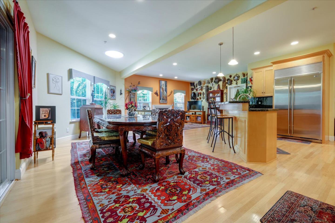
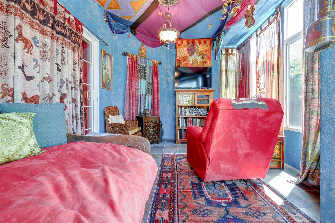
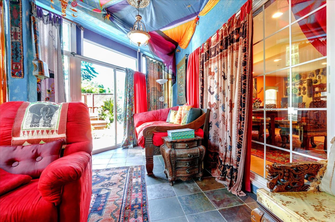
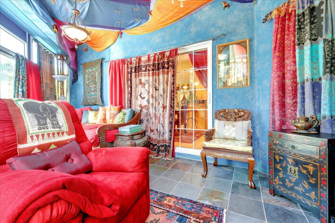
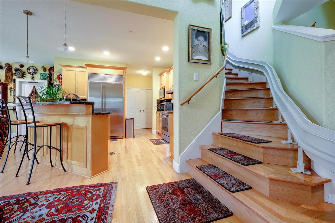
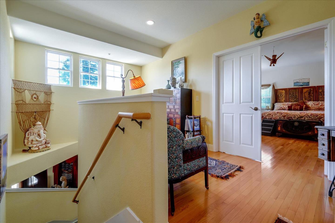
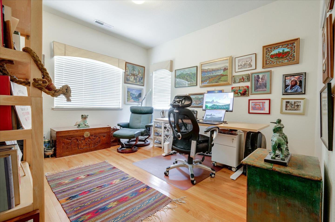
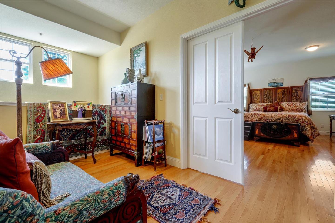
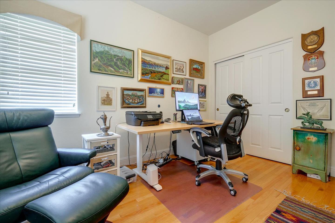
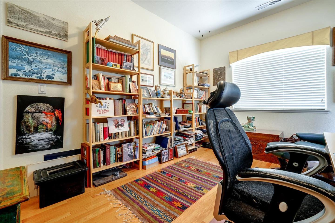
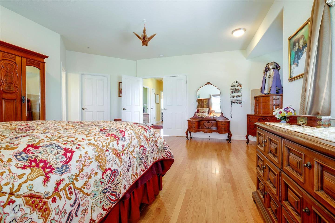
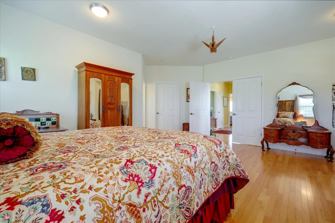
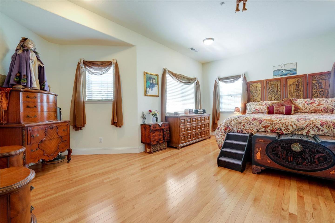
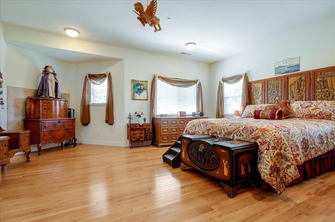
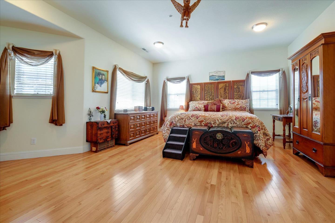
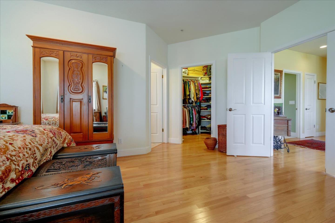
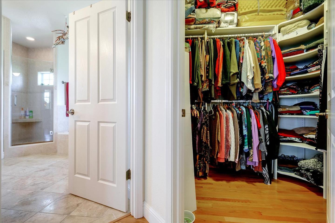
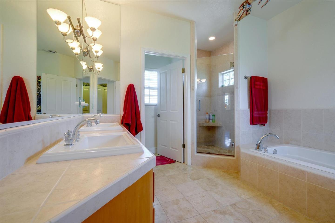
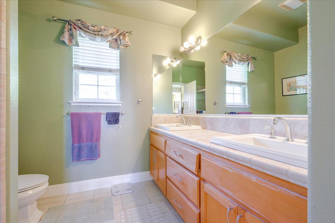
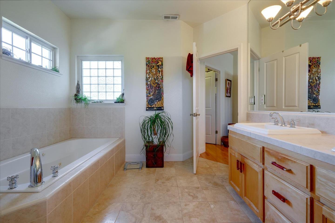
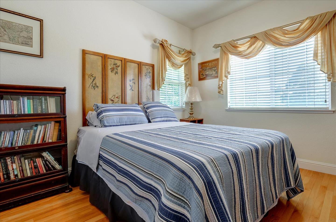
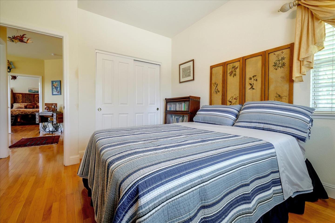
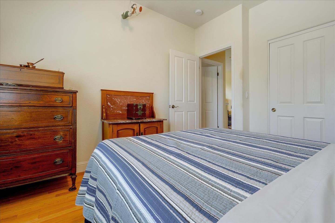
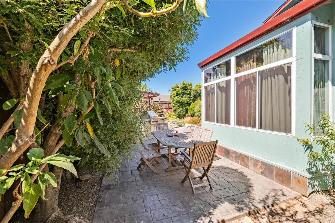
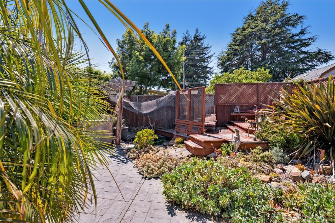
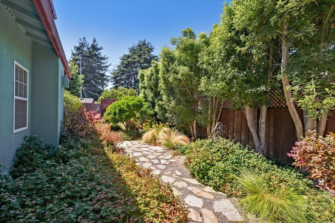
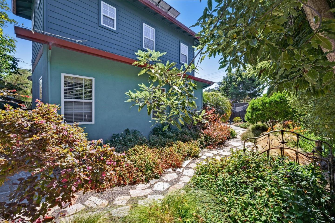
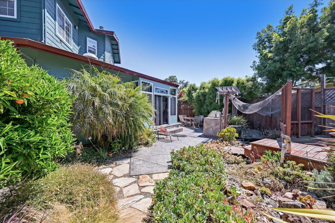
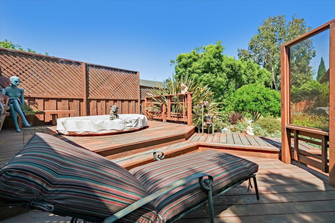
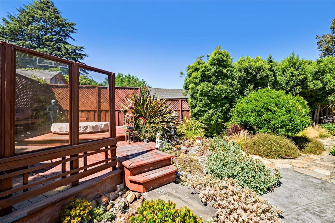
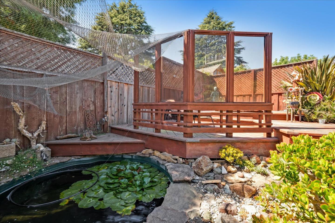
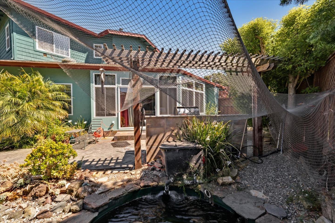
/u.realgeeks.media/santacruzbeach/SCBH-Logo-vertical-teal_(1).png)