550 Western DR, Santa Cruz, CA 95060
- $1,775,000
- 3
- BD
- 3
- BA
- 2,227
- SqFt
- Sold Price
- $1,775,000
- List Price
- $1,750,000
- Closing Date
- Aug 24, 2021
- MLS#
- ML81853114
- Status
- SOLD
- Property Type
- res
- Bedrooms
- 3
- Total Bathrooms
- 3
- Full Bathrooms
- 3
- Sqft. of Residence
- 2,227
- Lot Size
- 3,964
- Listing Area
- West Santa Cruz
- Year Built
- 2016
Property Description
New Construction in 2016 thoughtfully designed to maximize elegant, functional, and light-filled living space. A unique modern property on the westside of Santa Cruz. The main level offers concrete floors with radiant floor heating, a welcoming foyer with space for seating, a cooks kitchen with luxury appliances, designer fixtures, ample counter space and pantry, bright and vivid living/dining spaces opening onto the patio, and a flexible bedroom/office. The laundry room with a utility sink and abundant storage leads to a side lane with espaliered apple trees and jasmine. The private and verdant garden is a charming space for entertaining and has an entrance on Yosemite. The upper level features wood flooring, a master suite with walk-in closet and bath, and two bedrooms with ocean/mountain views that share another bath. Come experience this sophisticated property in a friendly area that is minutes by foot, bicycle (or car) to restaurants, shopping, beaches, hiking, and cycling trails.
Additional Information
- Acres
- 0.09
- Age
- 5
- Amenities
- High Ceiling
- Cooling System
- None
- Family Room
- No Family Room
- Fireplace Description
- Gas Burning, Living Room
- Floor Covering
- Concrete, Hardwood
- Foundation
- Concrete Slab
- Garage Parking
- Attached Garage, Off-Street Parking
- Heating System
- Radiant Floors
- Laundry Facilities
- Inside
- Living Area
- 2,227
- Lot Size
- 3,964
- Neighborhood
- West Santa Cruz
- Other Rooms
- Den / Study / Office, Laundry Room, Storage
- Other Utilities
- Public Utilities
- Roof
- Composition
- Sewer
- Sewer - Public
- Unincorporated Yn
- Yes
- Zoning
- R-15
Mortgage Calculator
Listing courtesy of Dave Dawson from Bailey Properties. 831-901-2856
Selling Office: S1926. Based on information from MLSListings MLS as of All data, including all measurements and calculations of area, is obtained from various sources and has not been, and will not be, verified by broker or MLS. All information should be independently reviewed and verified for accuracy. Properties may or may not be listed by the office/agent presenting the information.
Based on information from MLSListings MLS as of All data, including all measurements and calculations of area, is obtained from various sources and has not been, and will not be, verified by broker or MLS. All information should be independently reviewed and verified for accuracy. Properties may or may not be listed by the office/agent presenting the information.
Copyright 2024 MLSListings Inc. All rights reserved
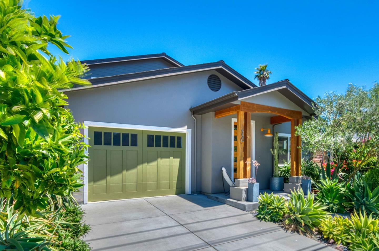
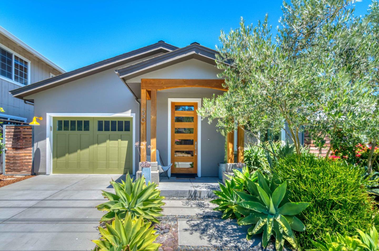
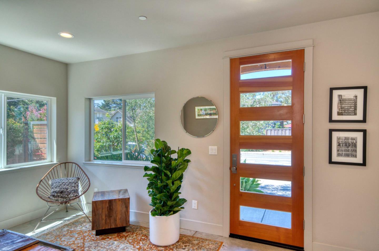
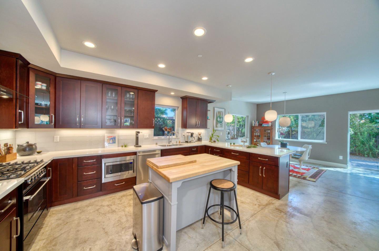
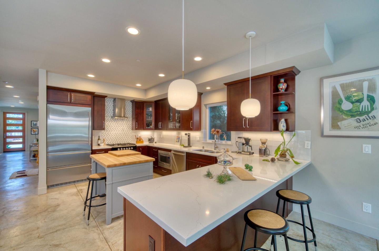
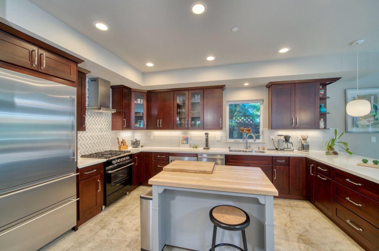
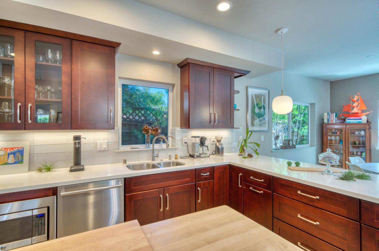
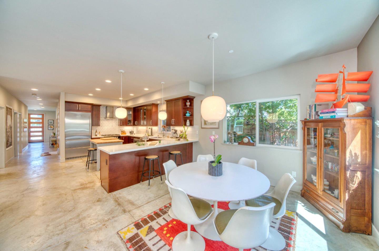
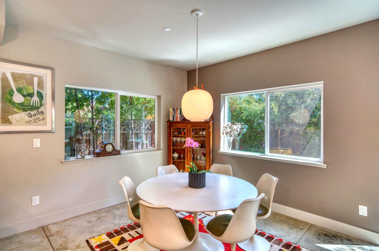
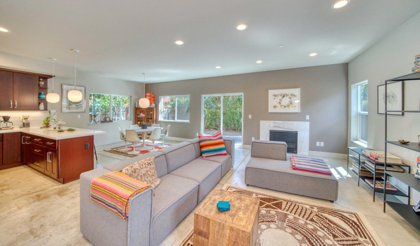
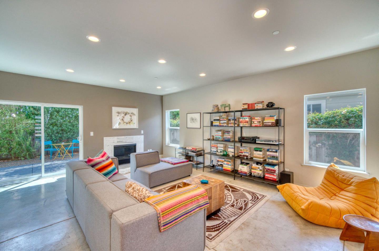
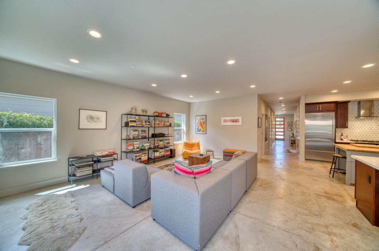
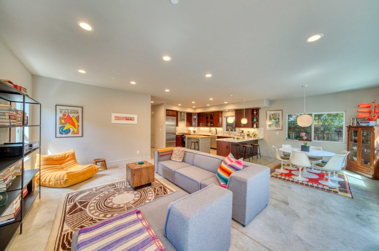
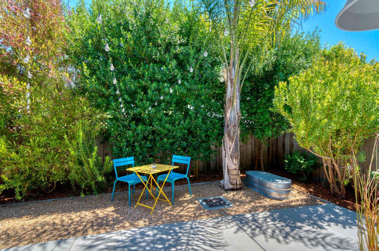
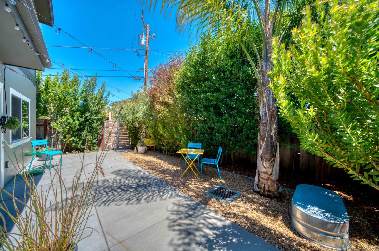
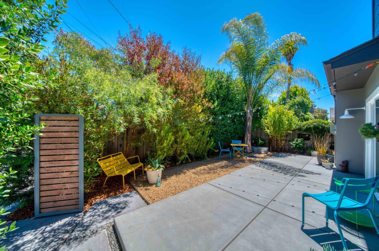
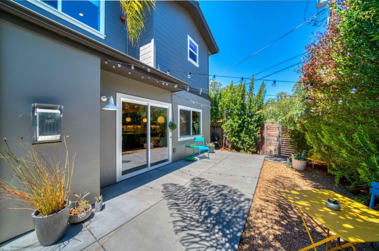
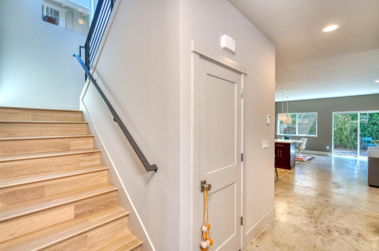
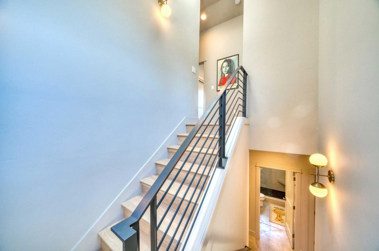
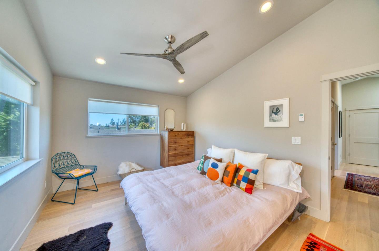
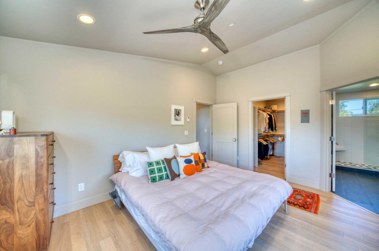
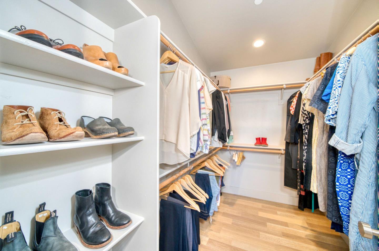
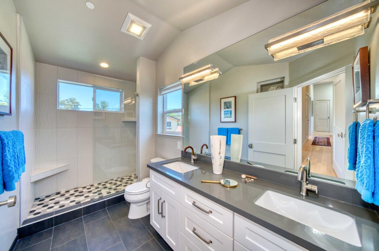
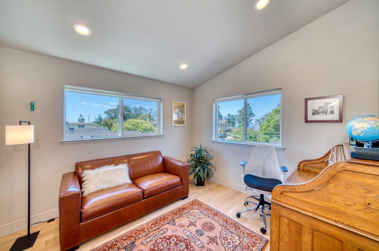
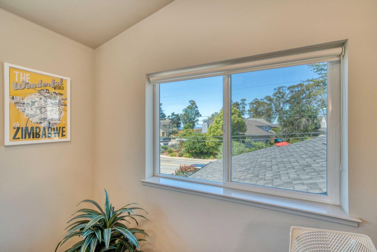
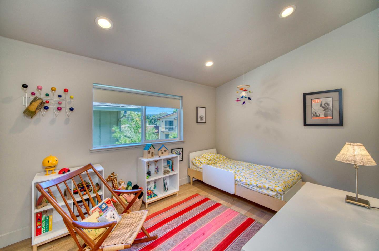
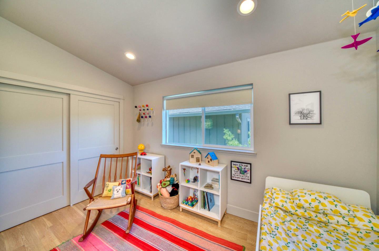
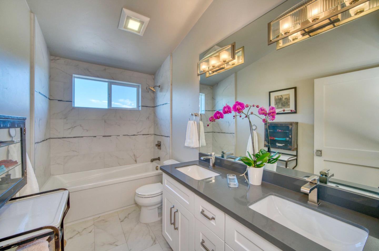
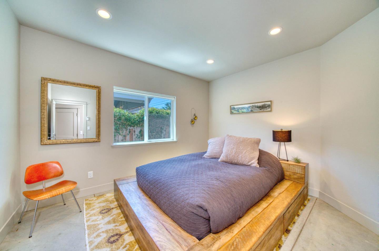
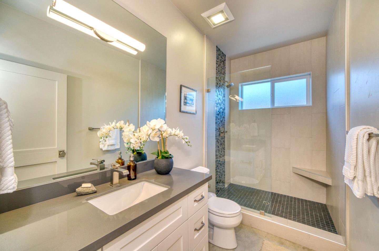
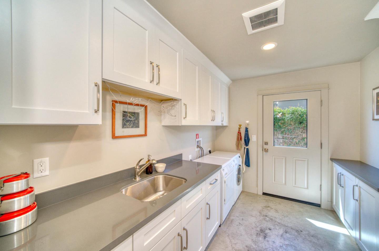
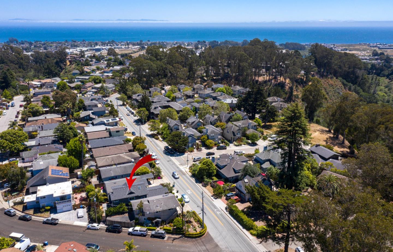
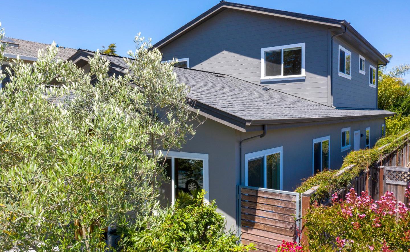
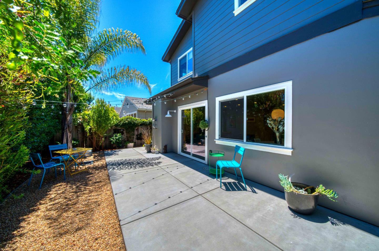
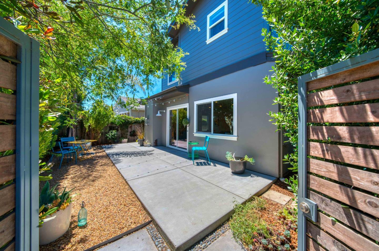
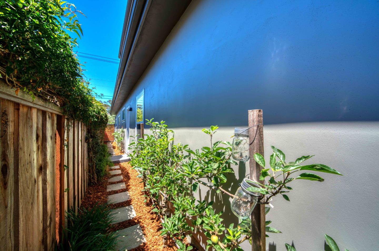
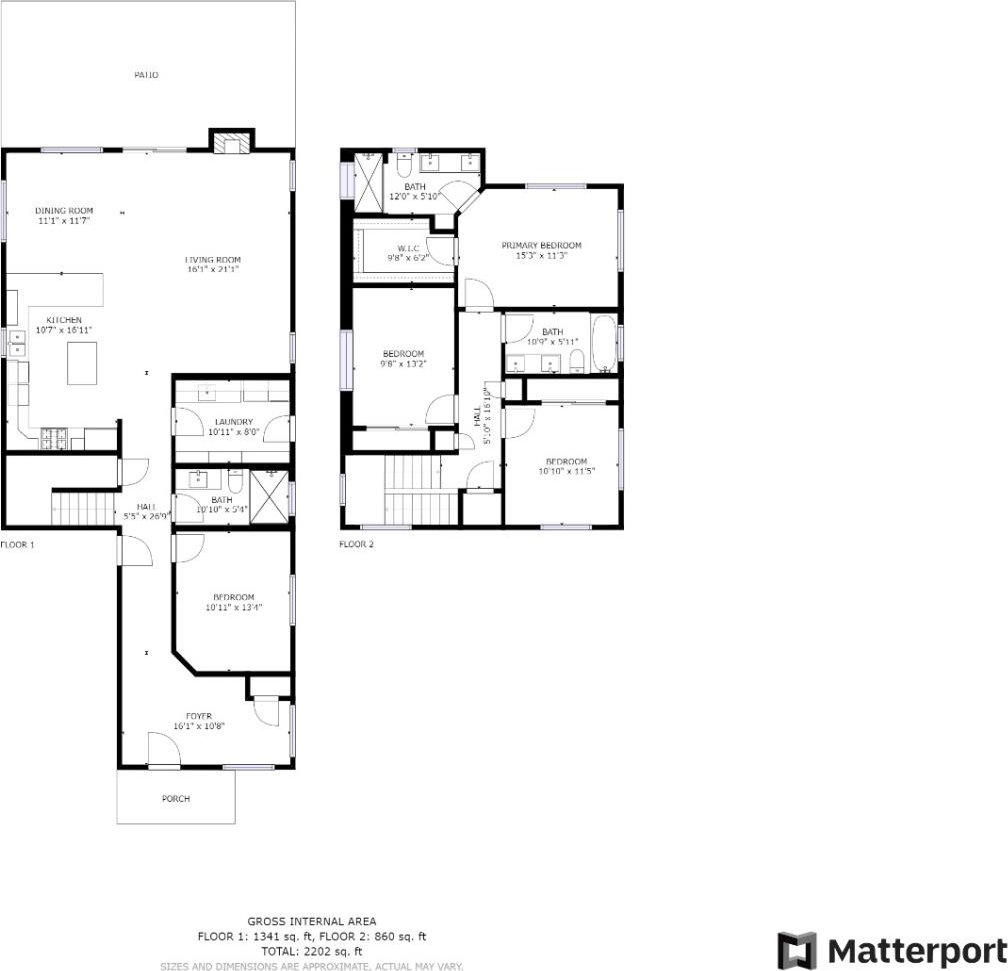
/u.realgeeks.media/santacruzbeach/SCBH-Logo-vertical-teal_(1).png)