263 Harbor Beach CT, Santa Cruz, CA 95062
- $2,150,000
- 4
- BD
- 3
- BA
- 2,360
- SqFt
- Sold Price
- $2,150,000
- List Price
- $2,230,000
- Closing Date
- Sep 03, 2021
- MLS#
- ML81852211
- Status
- SOLD
- Property Type
- res
- Bedrooms
- 4
- Total Bathrooms
- 3
- Full Bathrooms
- 2
- Partial Bathrooms
- 1
- Sqft. of Residence
- 2,360
- Lot Size
- 6,142
- Listing Area
- Live Oak
- Year Built
- 2005
Property Description
4 blocks from Twin Lakes Beach & Santa Cruz Harbor. Close to Twin Lakes Park, Arana Gulch, and Schwan Lagoon, and just a few minutes from great local restaurants. This 4-bed/2.5-bath Mediterranean-style home, set at the end of a cul-de-sac, is designed with an open and flexible floor plan, featuring soaring high ceilings, multiple large skylights, exposed beams, hardwood floors, recessed lighting, & tasteful arched transitions. Your primary suite has a fireplace, a walk-in closet with organizers, and an ensuite bath with a jetted corner tub, and a walk-in tiled shower. An Ipe wooden deck leads to your terraced private oasis in the backyard surrounded by mature trees. A hot tub, lush landscape, outdoor shower, and large storage shed are also included. As an added perk, there's an extra flex room with its own private entrance. Make this exciting opportunity yours and come tour this incredible home before it passes you by!
Additional Information
- Acres
- 0.14
- Age
- 16
- Amenities
- High Ceiling, Open Beam Ceiling, Skylight, Vaulted Ceiling, Walk-in Closet
- Bathroom Features
- Double Sinks, Half on Ground Floor, Primary - Tub with Jets, Shower over Tub - 1, Tile, Tubs - 2+
- Bedroom Description
- Primary Suite / Retreat, Walk-in Closet
- Cooling System
- None
- Energy Features
- Double Pane Windows, Low Flow Toilet, Skylight
- Family Room
- Kitchen / Family Room Combo
- Fence
- Fenced, Gate, Wood
- Fireplace Description
- Family Room, Primary Bedroom
- Floor Covering
- Carpet, Hardwood, Tile
- Foundation
- Concrete Slab
- Garage Parking
- Attached Garage, Off-Street Parking, Uncovered Parking
- Heating System
- Central Forced Air
- Laundry Facilities
- In Utility Room
- Living Area
- 2,360
- Lot Size
- 6,142
- Neighborhood
- Live Oak
- Other Rooms
- Den / Study / Office
- Other Utilities
- Public Utilities
- Pool Description
- Spa / Hot Tub
- Roof
- Tile
- Sewer
- Sewer - Public
- Style
- Mediterranean
- Unincorporated Yn
- Yes
- Zoning
- RM-6-D
Mortgage Calculator
Listing courtesy of Shawndy Linquist from Compass. 831-440-6733
Selling Office: S1926. Based on information from MLSListings MLS as of All data, including all measurements and calculations of area, is obtained from various sources and has not been, and will not be, verified by broker or MLS. All information should be independently reviewed and verified for accuracy. Properties may or may not be listed by the office/agent presenting the information.
Based on information from MLSListings MLS as of All data, including all measurements and calculations of area, is obtained from various sources and has not been, and will not be, verified by broker or MLS. All information should be independently reviewed and verified for accuracy. Properties may or may not be listed by the office/agent presenting the information.
Copyright 2024 MLSListings Inc. All rights reserved
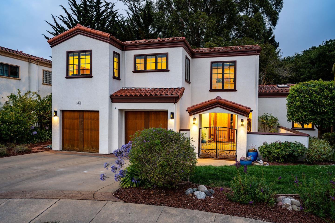
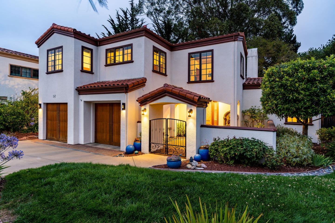
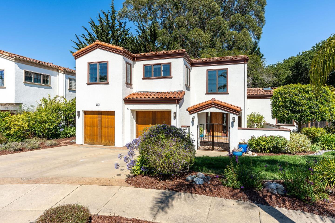
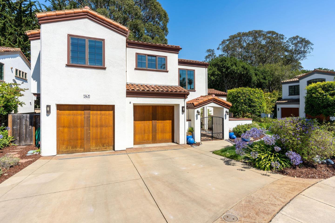
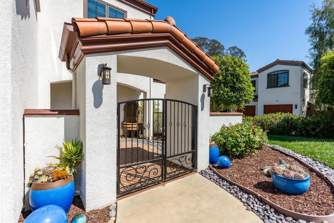
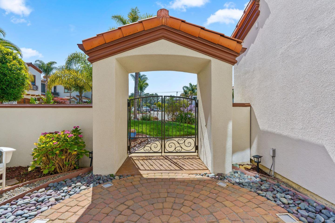
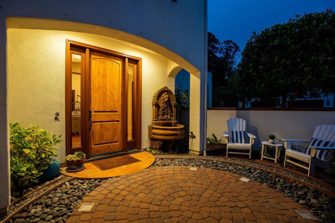
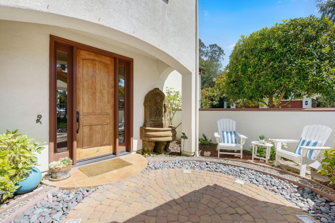
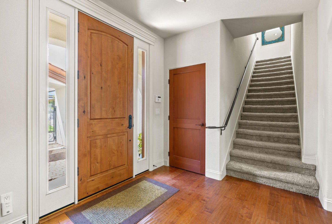
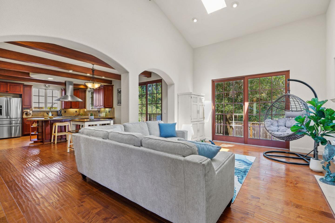
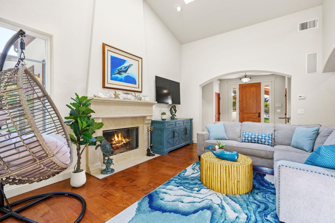
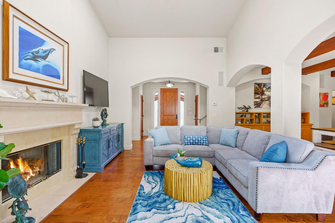
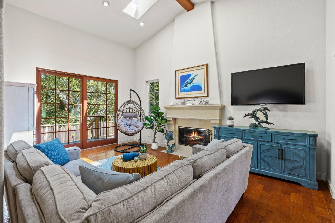
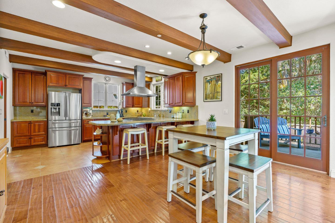
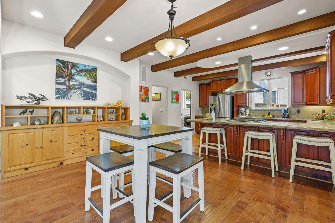
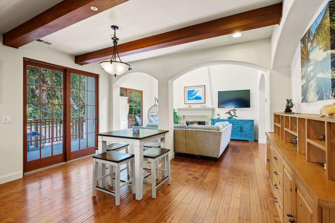
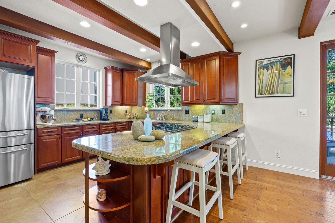
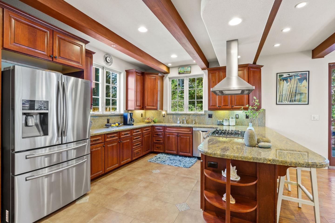
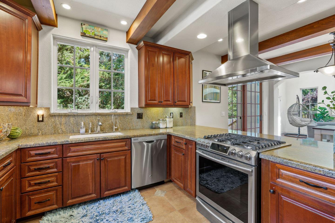
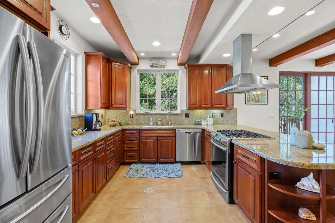
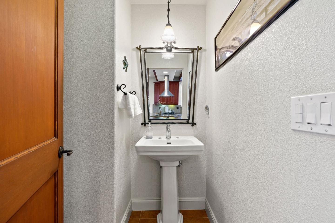
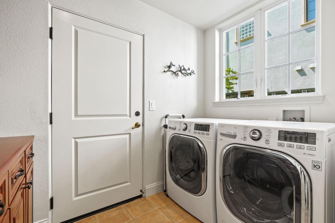
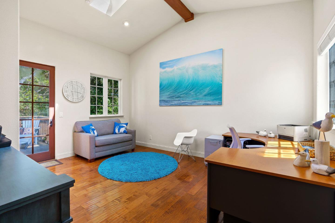
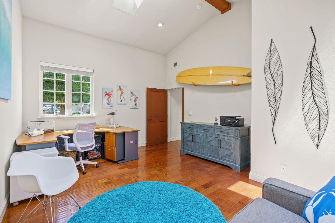
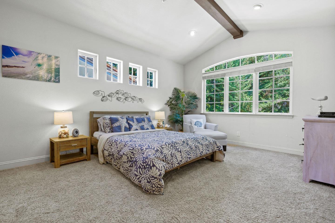
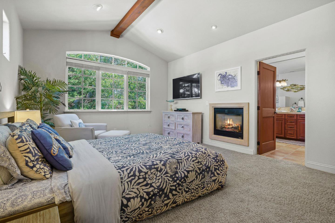
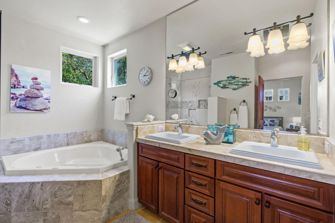
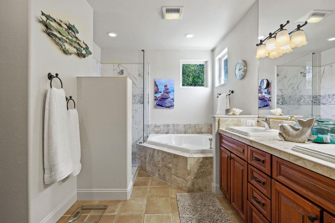
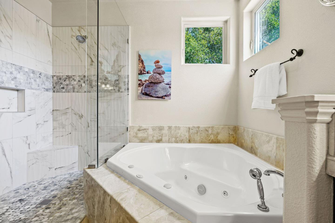
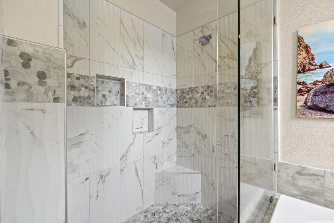
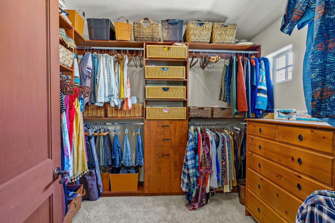
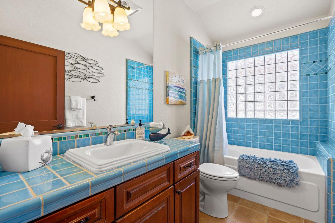
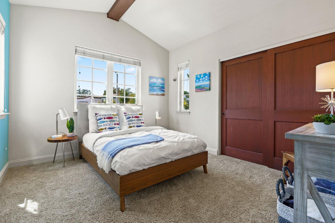
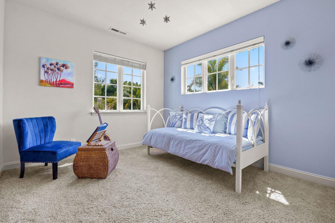
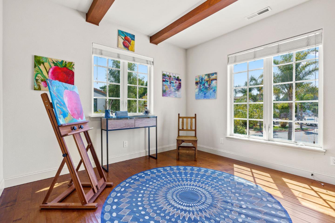
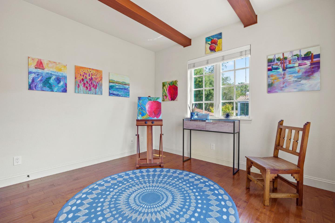
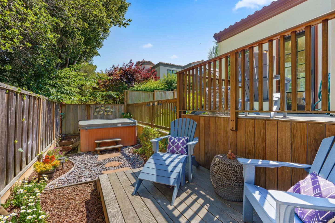
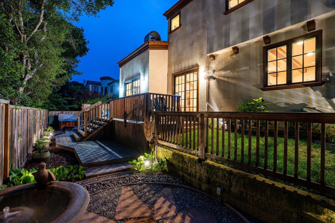
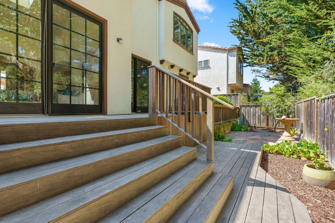
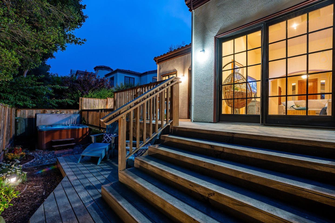
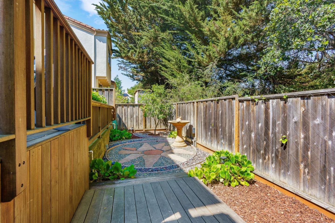
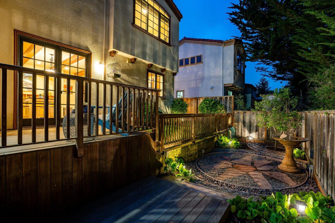
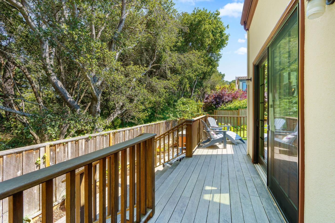
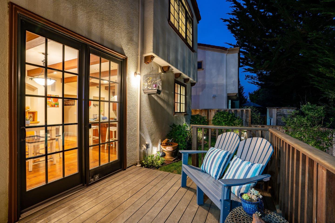
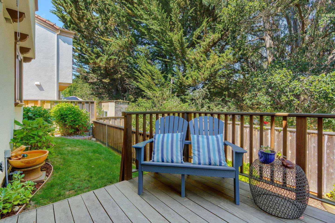
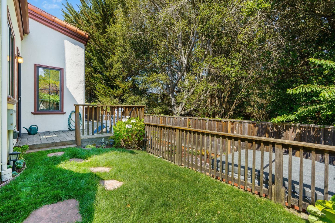
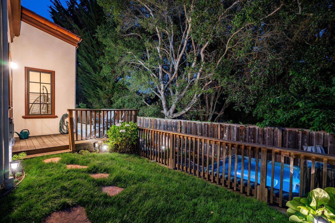
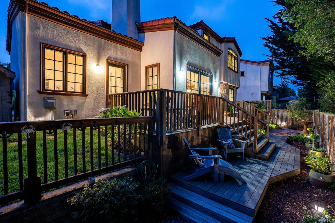
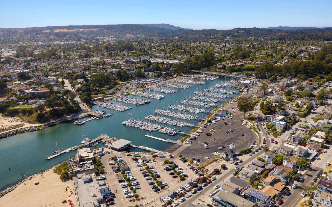
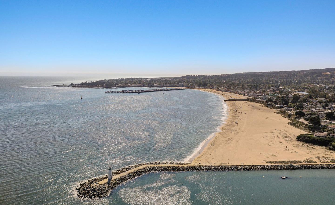
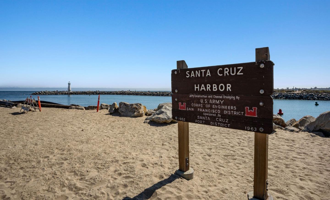
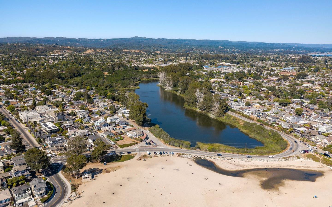
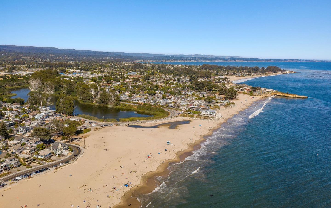
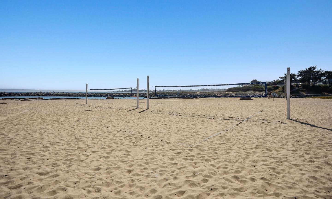
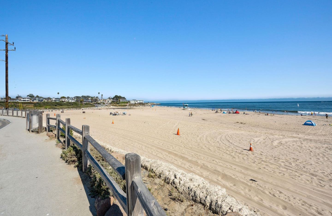
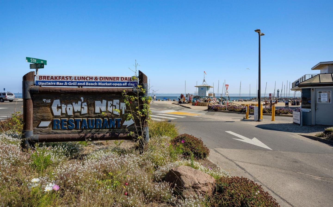
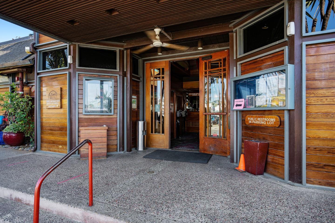
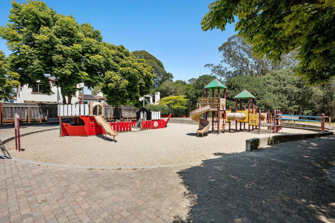
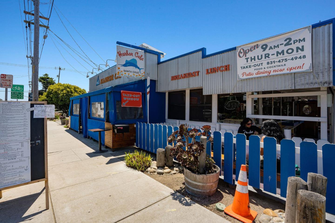
/u.realgeeks.media/santacruzbeach/SCBH-Logo-vertical-teal_(1).png)