3881 Trout Gulch RD, Aptos, CA 95003
- $1,950,000
- 5
- BD
- 4
- BA
- 3,836
- SqFt
- Sold Price
- $1,950,000
- List Price
- $1,789,000
- Closing Date
- Aug 05, 2021
- MLS#
- ML81852066
- Status
- SOLD
- Property Type
- res
- Bedrooms
- 5
- Total Bathrooms
- 4
- Full Bathrooms
- 4
- Sqft. of Residence
- 3,836
- Lot Size
- 131,682
- Listing Area
- Aptos
- Year Built
- 1991
Property Description
A Mediterranean oasis set amongst the redwoods and surrounded by vineyards, this 3800 sq ft 5 bed, 4 bath home has everything you've been dreaming of! 3 miles/7 minutes from Aptos center, just far enough to be beyond the coastal fog. A private scenic driveway meets you. Greeted with the warming sight of the large chandelier visible through the windows of the 20+ foot stairwell, you pull up to the 3-car attached garage. Entering the foyer, a well proportioned open-plan lower level consists of the dining room, two expansive family rooms with fireplaces and substantial chefs kitchen. The 5th bedroom, bathroom and laundry room complete the lower level. Take one of the three patio doors out to the breathtaking south-facing back yard. Built to entertain, the heated pool with cascading hot-tub scream summer fun, flanked on both sides with large areas of lawn to relax or play, multiple loungers, seating areas, an Italian-styled walled patio. Wait! This isnt a yard, its a resort!
Additional Information
- Acres
- 3.02
- Age
- 30
- Amenities
- Built-in Vacuum, Skylight, Walk-in Closet
- Bathroom Features
- Double Sinks, Marble, Primary - Oversized Tub, Shower and Tub, Stall Shower, Stone, Tile, Tub
- Bedroom Description
- Ground Floor Bedroom, Primary Suite / Retreat, Walk-in Closet
- Cooling System
- Central AC
- Family Room
- Separate Family Room
- Fence
- Fenced Back, Wood
- Fireplace Description
- Family Room, Insert, Living Room
- Floor Covering
- Carpet, Marble, Wood
- Foundation
- Concrete Perimeter
- Garage Parking
- Parking Area
- Heating System
- Central Forced Air, Fireplace
- Laundry Facilities
- Electricity Hookup (220V), Washer / Dryer
- Living Area
- 3,836
- Lot Description
- Private / Secluded, Views
- Lot Size
- 131,682
- Neighborhood
- Aptos
- Other Rooms
- Formal Entry, Laundry Room, Utility Room
- Other Utilities
- Natural Gas, Public Utilities
- Pool Description
- Pool - Heated, Pool - In Ground, Pool / Spa Combo
- Roof
- Concrete
- Sewer
- Septic Standard
- Unincorporated Yn
- Yes
- View
- Forest / Woods, River / Stream
- Zoning
- SU
Mortgage Calculator
Listing courtesy of Ben Rush from Coldwell Banker Realty. 805-704-5141
Selling Office: EXPCA. Based on information from MLSListings MLS as of All data, including all measurements and calculations of area, is obtained from various sources and has not been, and will not be, verified by broker or MLS. All information should be independently reviewed and verified for accuracy. Properties may or may not be listed by the office/agent presenting the information.
Based on information from MLSListings MLS as of All data, including all measurements and calculations of area, is obtained from various sources and has not been, and will not be, verified by broker or MLS. All information should be independently reviewed and verified for accuracy. Properties may or may not be listed by the office/agent presenting the information.
Copyright 2024 MLSListings Inc. All rights reserved
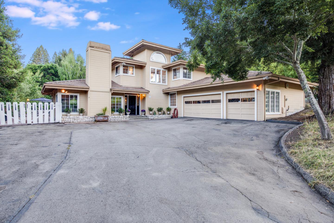
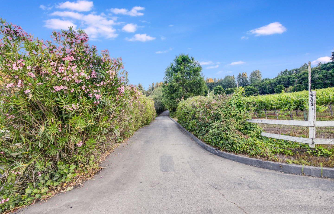
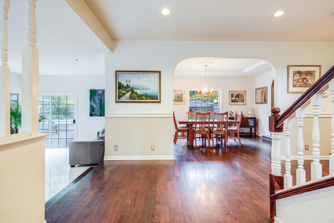
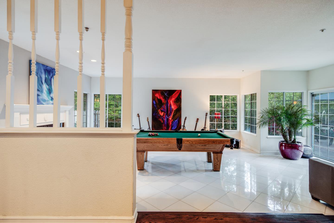
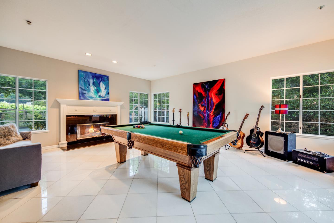
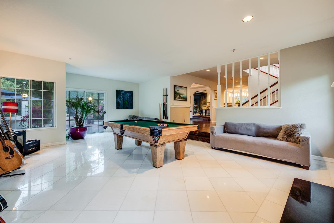
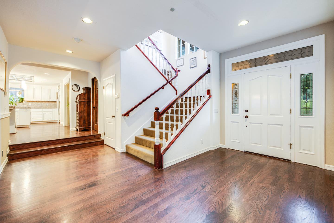
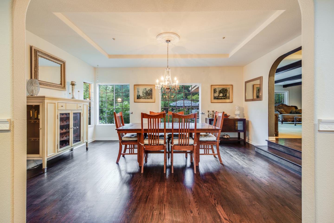
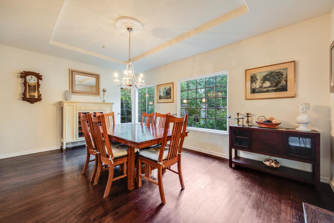
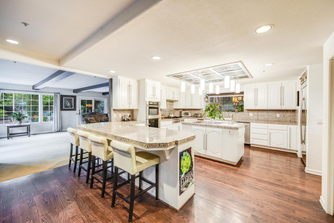
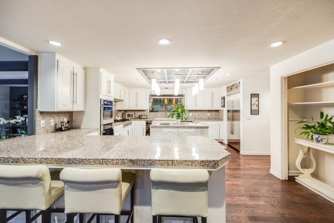
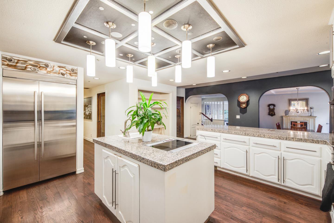
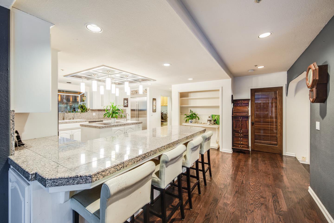
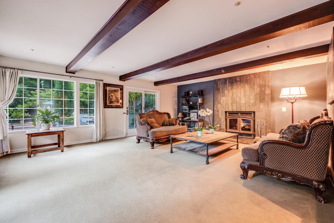
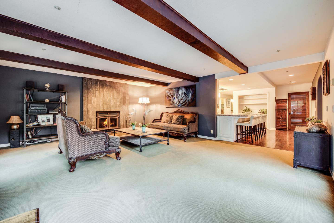
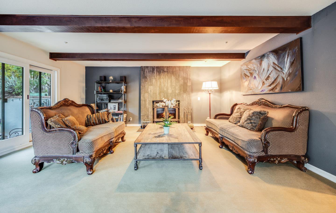
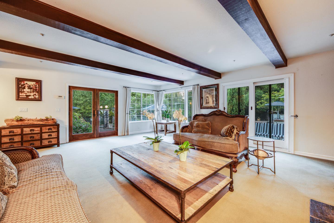
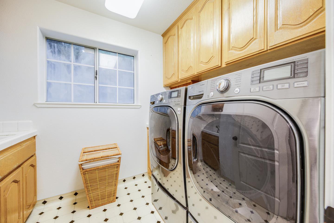
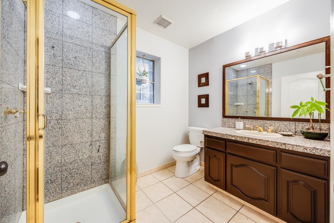
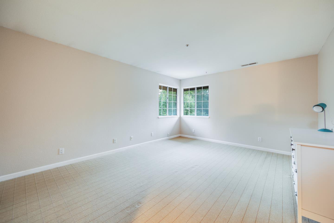
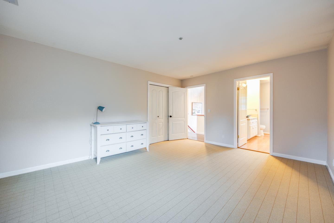
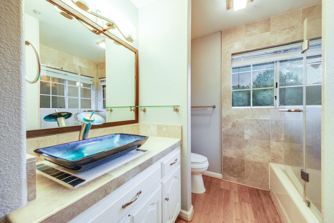
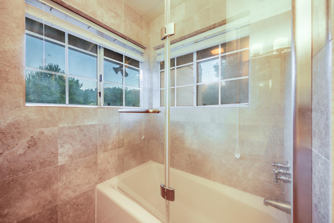
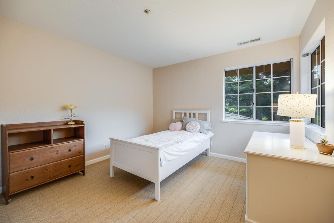
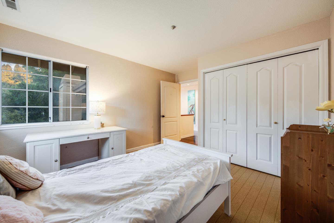
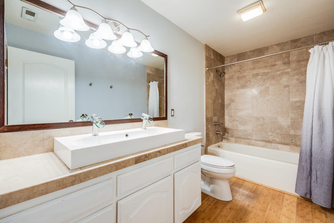
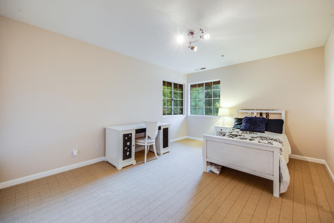
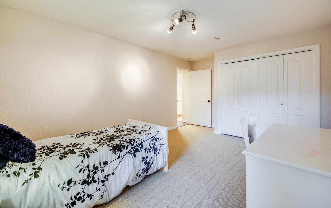
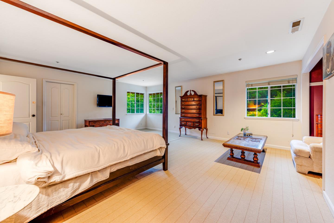
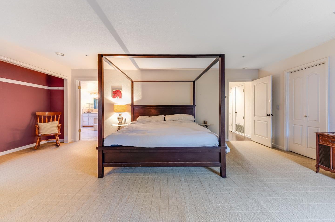
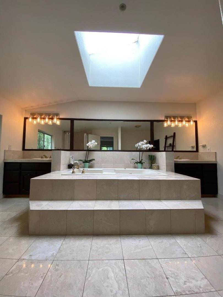
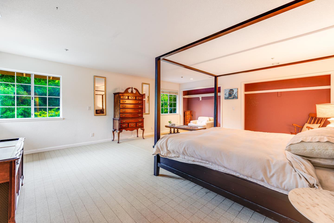
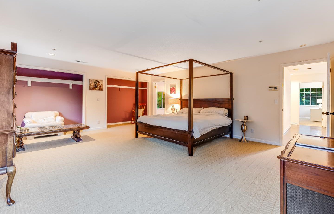
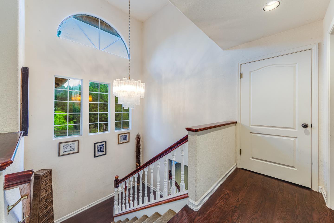
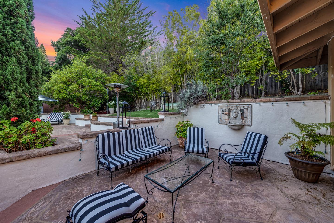
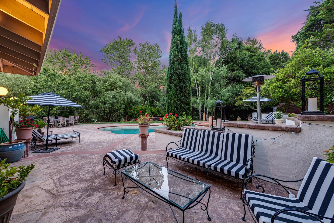
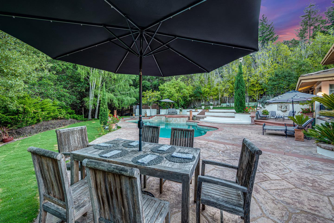
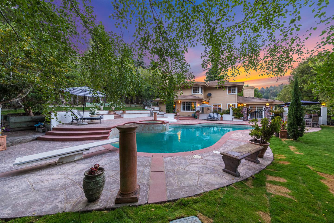
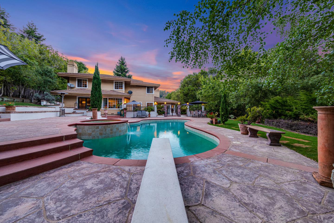
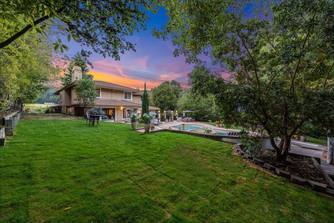
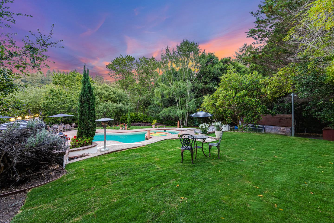
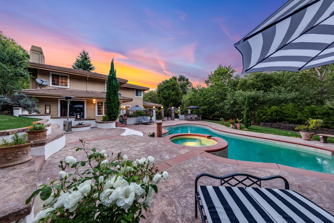
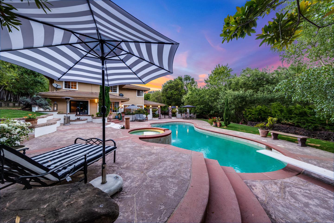
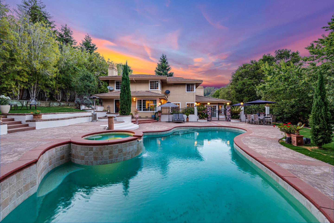
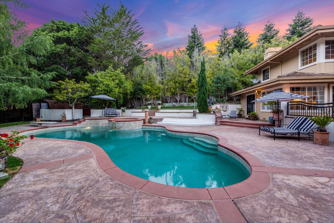
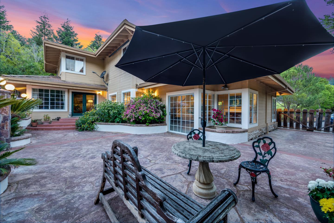
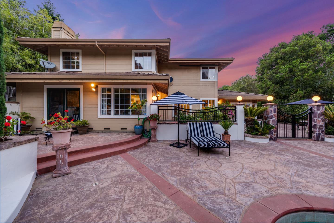
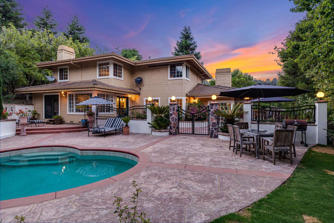
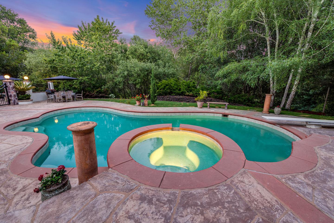
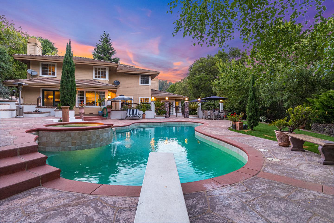
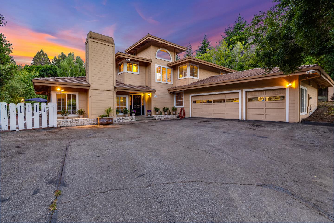
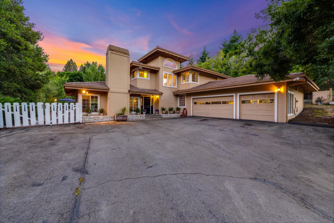
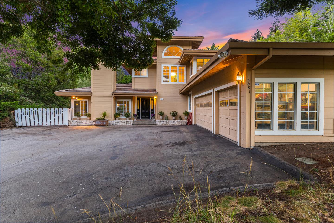
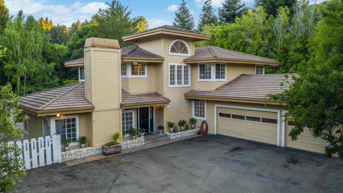
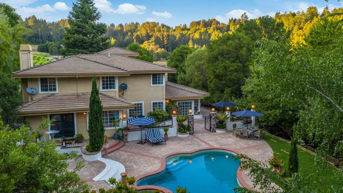
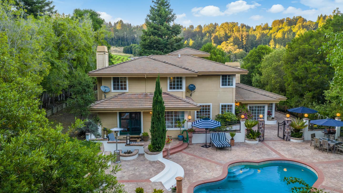
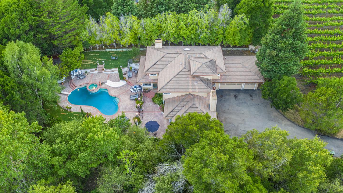
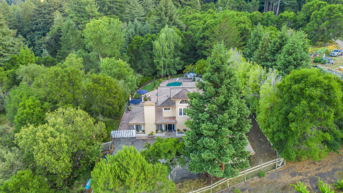
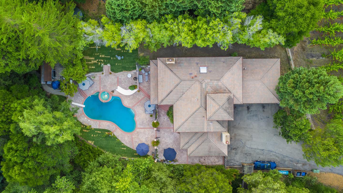
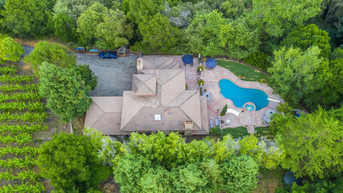
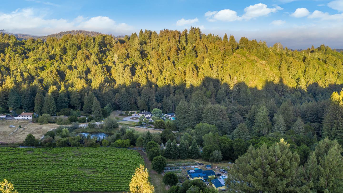
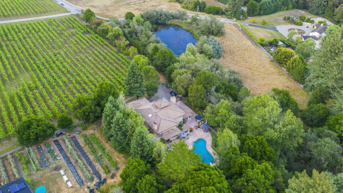
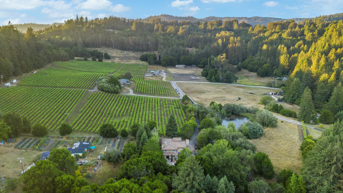
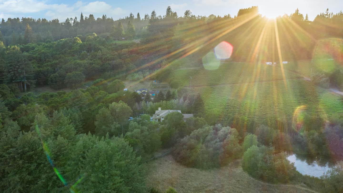
/u.realgeeks.media/santacruzbeach/SCBH-Logo-vertical-teal_(1).png)