2520 Benson AVE, Santa Cruz, CA 95065
- $2,550,000
- 4
- BD
- 4
- BA
- 3,158
- SqFt
- Sold Price
- $2,550,000
- List Price
- $2,590,000
- Closing Date
- Sep 15, 2021
- MLS#
- ML81841797
- Status
- SOLD
- Property Type
- res
- Bedrooms
- 4
- Total Bathrooms
- 4
- Full Bathrooms
- 3
- Partial Bathrooms
- 1
- Sqft. of Residence
- 3,158
- Lot Size
- 8,860
- Listing Area
- Soquel
- Year Built
- 2021
Property Description
New Construction! Beautiful new home w/ ocean views. Formal entry. Formal office. Guest en-suite w/ ocean view, walk-in closet & private bathroom w/ tile surfaces & stall shower. Half bath. Laundry room w/sink & custom door. Gourmet chef's kitchen w/abundance of cabinetry, Stainless Steel appliances including gas Thermador 6 burner plus griddle range & side by side ovens, built-in refrigerator, espresso center, large center island, breakfast bar & breakfast nook bench seat. Dining area. Living room w/high ceilings, fireplace, reading nook, mini bar & sliding doors to entertaining deck. Upstairs master suite w/double sink vanity, stand-alone tub, large shower, walk-in closet w/built-ins & private deck w/ocean views. 2 beds upstairs, 1 w/ocean views of Santa Cruz from private Juliet balcony. 3rd bath w/tile surfaces & stall shower. White oak wood flooring, high ceilings & recessed lighting throughout. Back yard w/large entertainers deck & lawn area. 3 car garage w/ EV Charger
Additional Information
- Acres
- 0.20
- Amenities
- High Ceiling, Walk-in Closet
- Association Fee
- $273
- Association Fee Includes
- Insurance - Common Area, Maintenance - Common Area, Maintenance - Road, Management Fee, Reserves
- Bathroom Features
- Double Sinks, Full on Ground Floor, Half on Ground Floor, Primary - Oversized Tub, Primary - Stall Shower(s), Solid Surface, Stall Shower - 2+, Tile, Tub in Primary Bedroom, Updated Bath
- Bedroom Description
- Ground Floor Bedroom, Primary Suite / Retreat, Walk-in Closet
- Building Name
- Santa Cruz Gardens No. 12
- Cooling System
- Ceiling Fan
- Energy Features
- Ceiling Insulation, Double Pane Windows, Energy Star Appliances, Insulation - Floor, Tankless Water Heater, Walls Insulated
- Family Room
- Kitchen / Family Room Combo
- Fence
- Fenced Back, Wood
- Fireplace Description
- Family Room, Gas Starter
- Floor Covering
- Hardwood, Tile
- Foundation
- Concrete Perimeter
- Garage Parking
- Attached Garage, Gate / Door Opener, Tandem Parking
- Heating System
- Central Forced Air - Gas, Fireplace, Heating - 2+ Zones
- Laundry Facilities
- Gas Hookup, Inside, Tub / Sink
- Living Area
- 3,158
- Lot Description
- Grade - Level, Views
- Lot Size
- 8,860
- Neighborhood
- Soquel
- Other Rooms
- Attic, Den / Study / Office, Formal Entry, Great Room, Laundry Room, Mud Room
- Other Utilities
- Public Utilities
- Roof
- Tile
- Sewer
- Sewer - Public
- Style
- Modern / High Tech
- View
- Canyon View, Garden / Greenbelt, Hills, View of Mountains, Neighborhood, Ocean View, Park, Pasture
- Zoning
- R-1
Mortgage Calculator
Listing courtesy of William Lister from Coldwell Banker Realty. 408-892-9300
Selling Office: M5021. Based on information from MLSListings MLS as of All data, including all measurements and calculations of area, is obtained from various sources and has not been, and will not be, verified by broker or MLS. All information should be independently reviewed and verified for accuracy. Properties may or may not be listed by the office/agent presenting the information.
Based on information from MLSListings MLS as of All data, including all measurements and calculations of area, is obtained from various sources and has not been, and will not be, verified by broker or MLS. All information should be independently reviewed and verified for accuracy. Properties may or may not be listed by the office/agent presenting the information.
Copyright 2024 MLSListings Inc. All rights reserved
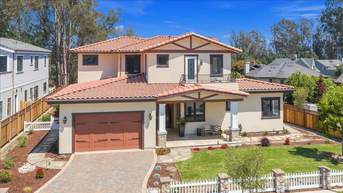
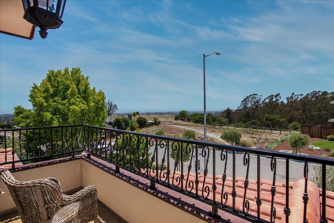
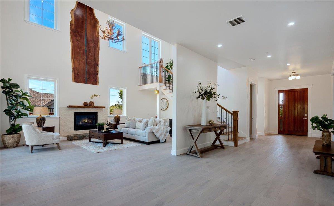
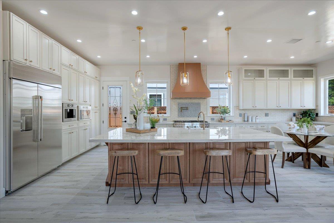
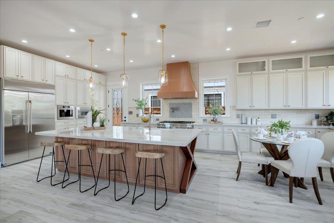

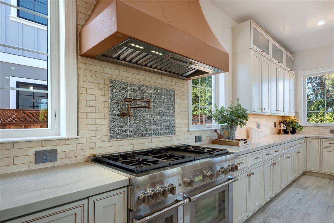

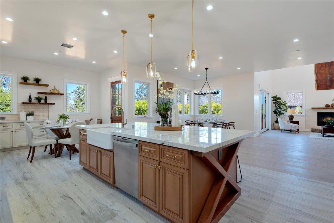
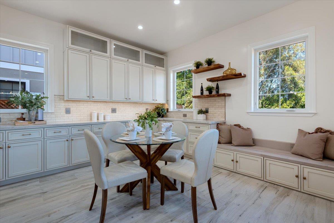
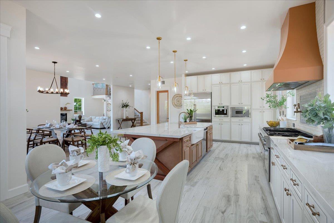
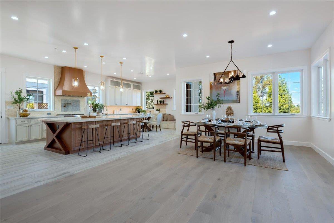
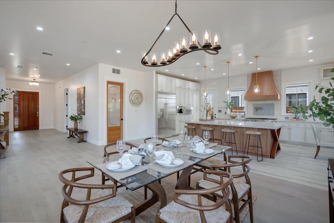
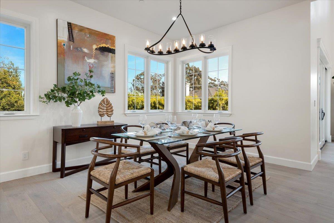
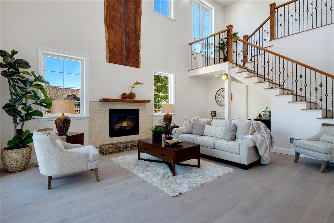
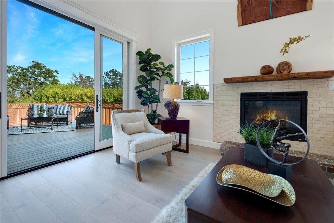
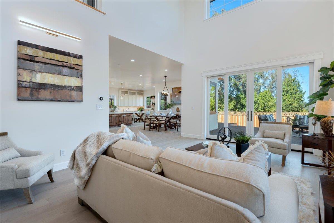

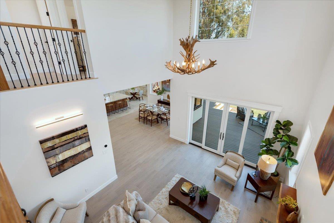
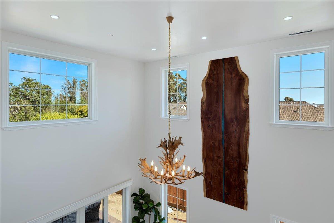
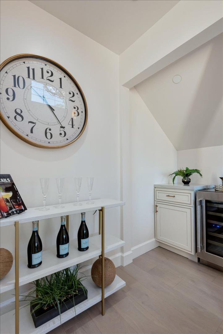
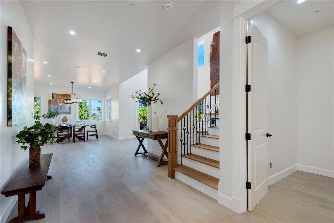
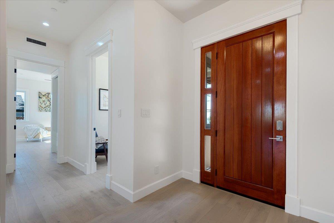
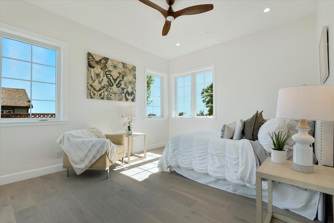
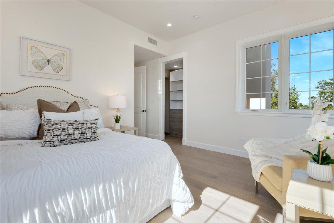
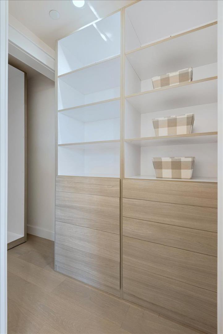
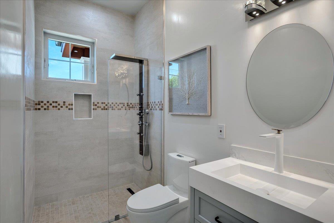
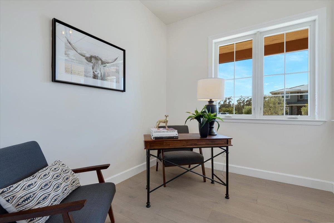
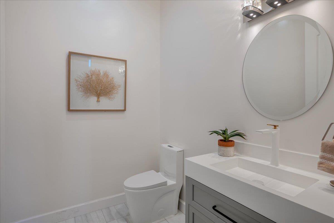
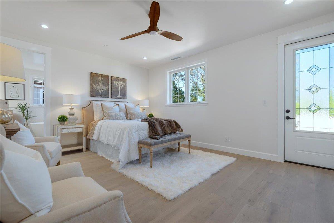
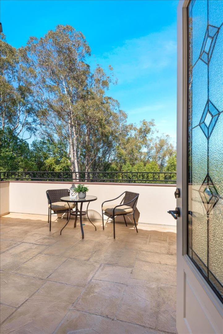
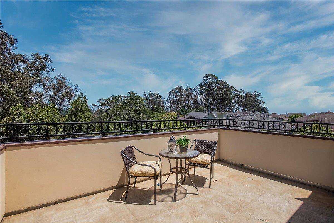
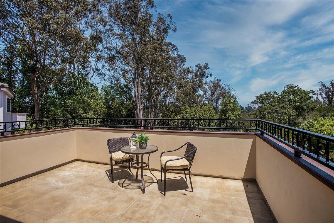
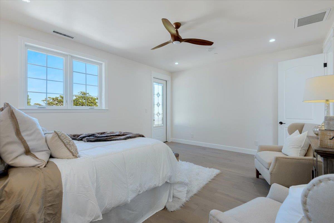
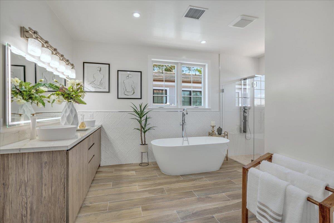
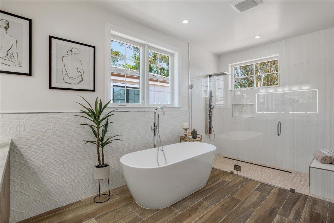
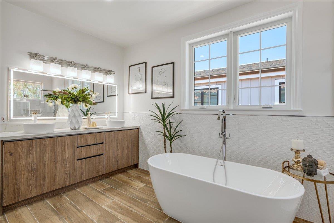
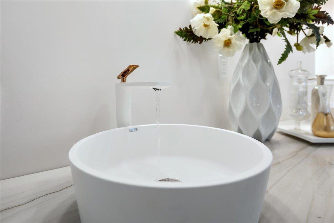
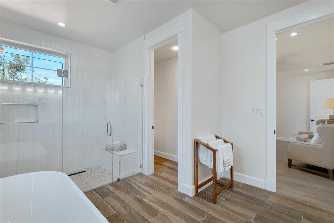

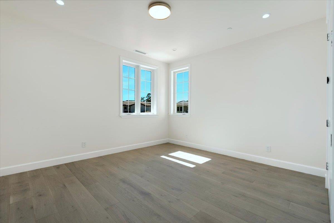
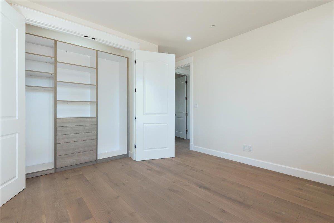
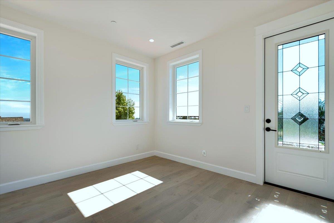
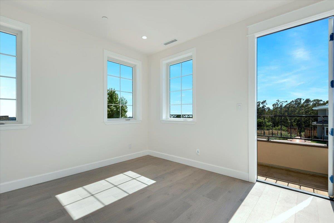
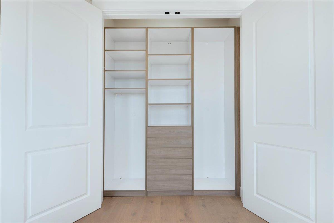

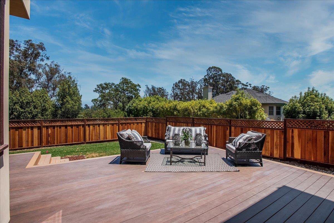
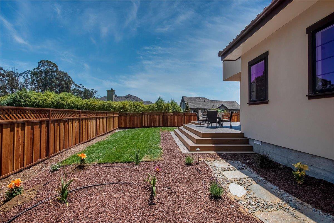
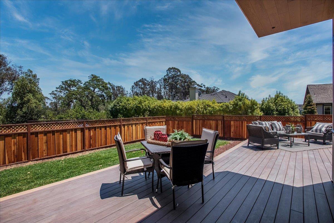
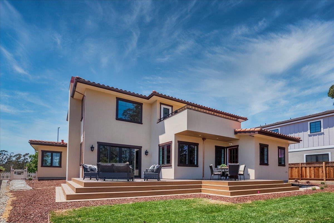
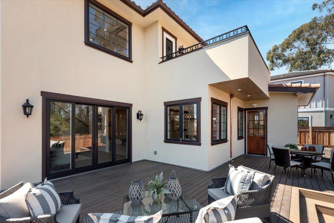
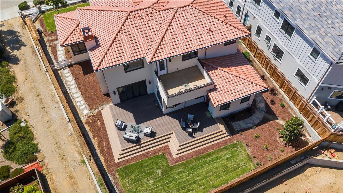
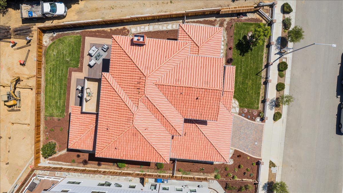
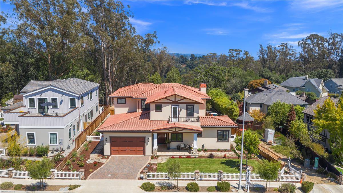

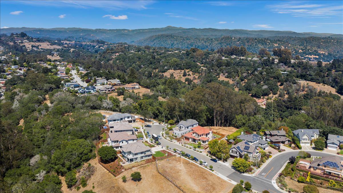
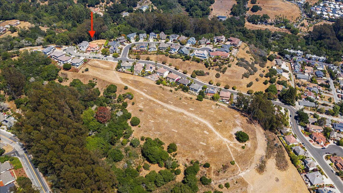
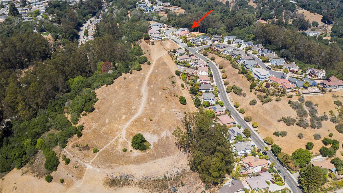
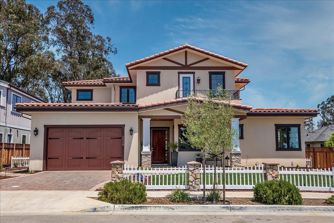
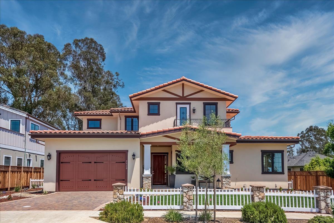
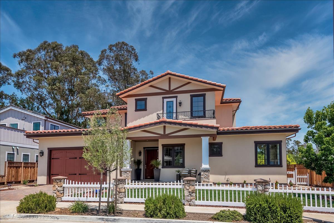
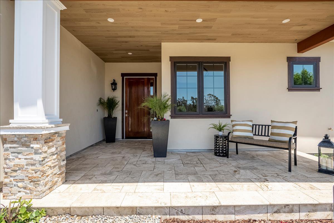
/u.realgeeks.media/santacruzbeach/SCBH-Logo-vertical-teal_(1).png)