787 Rider Ridge RD, Santa Cruz, CA 95065
- $2,050,000
- 4
- BD
- 3
- BA
- 3,190
- SqFt
- Sold Price
- $2,050,000
- List Price
- $1,998,000
- Closing Date
- Jul 21, 2021
- MLS#
- ML81841696
- Status
- SOLD
- Property Type
- res
- Bedrooms
- 4
- Total Bathrooms
- 3
- Full Bathrooms
- 2
- Partial Bathrooms
- 1
- Sqft. of Residence
- 3,190
- Lot Size
- 111,601
- Listing Area
- Scotts Valley North
- Year Built
- 1997
Property Description
Behind a grand gated entrance, this luxurious Mediterranean-inspired estate is located on a sprawling flat 2.56-acres with stunning coastal mountain views. The opulent interior layout will have you in awe with a selection of stunning light-filled living spaces to suit every mood and occasion. Tall exposed wood beam ceilings soar overhead in the family and living rooms, plus a formal dining room that opens out to the rear courtyard. A gourmet kitchen delights with a gas range, dual ovens, wine fridge, and elegantly designed wood cabinets and window trim. All 4 beds are housed upstairs, including the luxe primary suite with a walk-in closet and a dream master bath featuring double sink vanity and jetted tub. The upstairs balconies take in breathtaking views of the grounds featuring a vineyard, garden beds, patio spaces and large lawn. All this tranquil privacy is only moments from Los Gatos, Scotts Valley, Santa Cruz and Capitola and in the top-rated Happy Valley School District.
Additional Information
- Acres
- 2.56
- Age
- 24
- Amenities
- High Ceiling, Open Beam Ceiling, Security Gate, Vaulted Ceiling, Walk-in Closet
- Bathroom Features
- Double Sinks, Half on Ground Floor, Primary - Tub with Jets, Shower over Tub - 1, Stall Shower, Tub with Jets, Tubs - 2+
- Bedroom Description
- Ground Floor Bedroom, Primary Suite / Retreat
- Cooling System
- None
- Energy Features
- Double Pane Windows, Low Flow Shower, Low Flow Toilet, Solar Power
- Family Room
- Separate Family Room
- Fireplace Description
- Wood Burning
- Floor Covering
- Carpet, Concrete, Tile
- Foundation
- Concrete Perimeter and Slab
- Garage Parking
- Attached Garage, Gate / Door Opener, Off-Street Parking, Room for Oversized Vehicle, Workshop in Garage
- Heating System
- Fireplace, Heating - 2+ Zones, Radiant
- Laundry Facilities
- In Utility Room, Tub / Sink
- Living Area
- 3,190
- Lot Description
- Agricultural Use, Farm Animals (Permitted), Private / Secluded, Views, Vineyard
- Lot Size
- 111,601
- Neighborhood
- Scotts Valley North
- Other Rooms
- Formal Entry, Laundry Room, Utility Room
- Other Utilities
- Other
- Roof
- Tile
- Sewer
- Septic Standard
- Style
- Mediterranean
- Unincorporated Yn
- Yes
- View
- View of Mountains, Ocean View, Ridge, Vineyard
- Zoning
- A
Mortgage Calculator
Listing courtesy of Ducky Grabill from Sereno. 408-761-4073
Selling Office: EXPCA. Based on information from MLSListings MLS as of All data, including all measurements and calculations of area, is obtained from various sources and has not been, and will not be, verified by broker or MLS. All information should be independently reviewed and verified for accuracy. Properties may or may not be listed by the office/agent presenting the information.
Based on information from MLSListings MLS as of All data, including all measurements and calculations of area, is obtained from various sources and has not been, and will not be, verified by broker or MLS. All information should be independently reviewed and verified for accuracy. Properties may or may not be listed by the office/agent presenting the information.
Copyright 2024 MLSListings Inc. All rights reserved
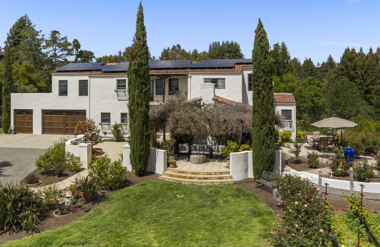
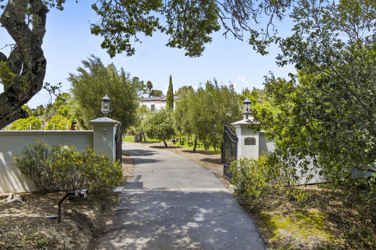
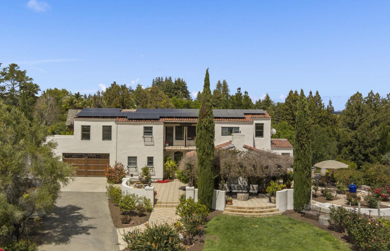
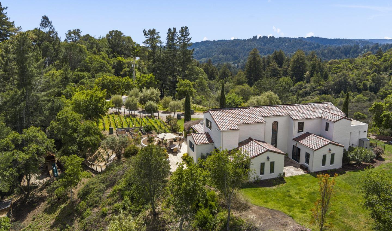
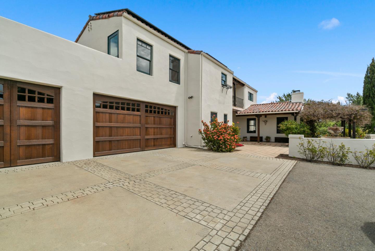
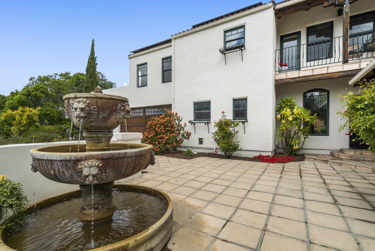
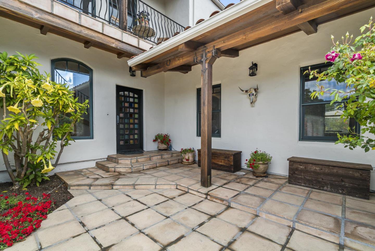
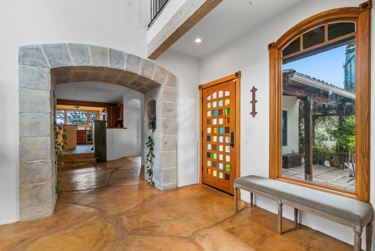
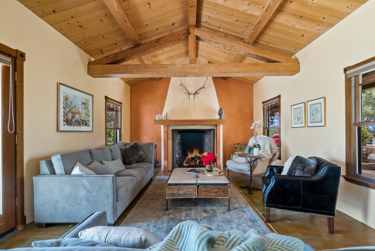
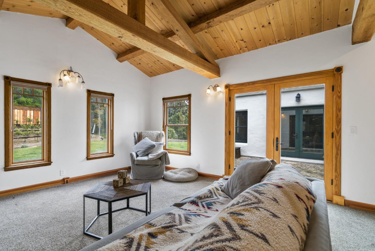
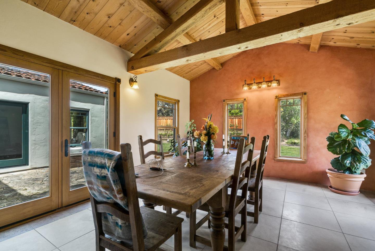
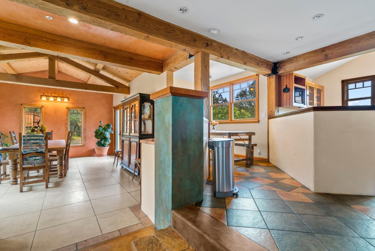
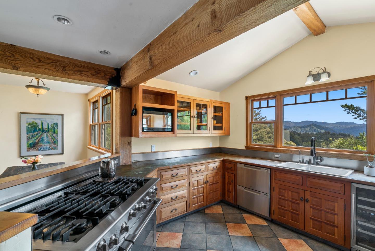
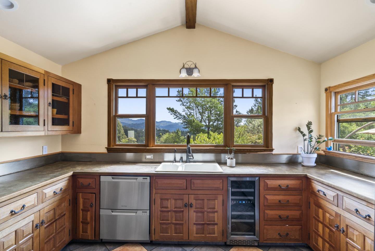
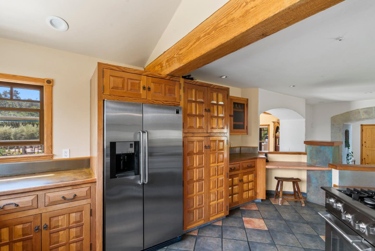
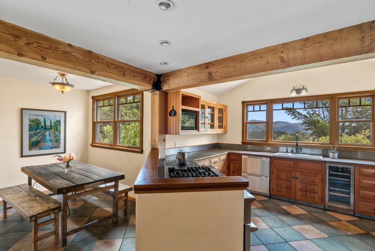
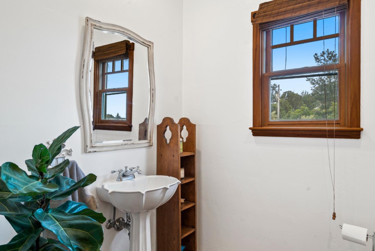
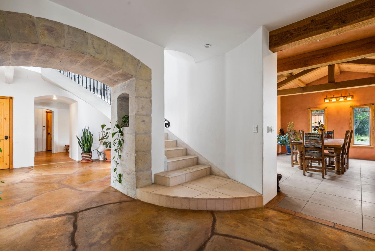
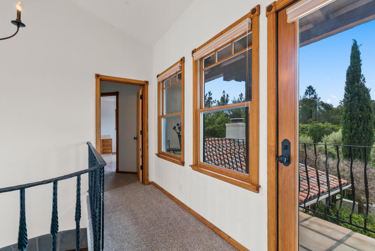
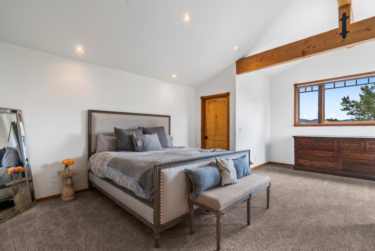
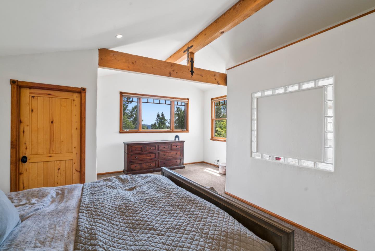
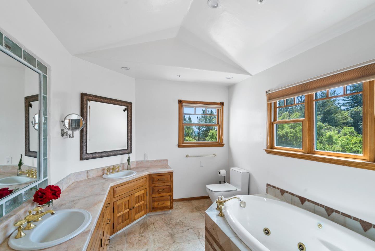
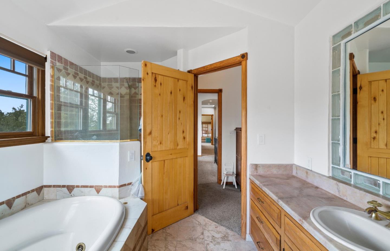
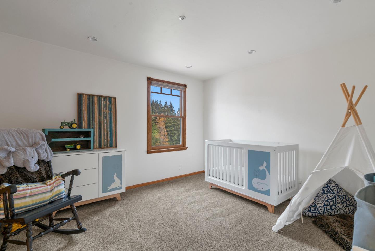
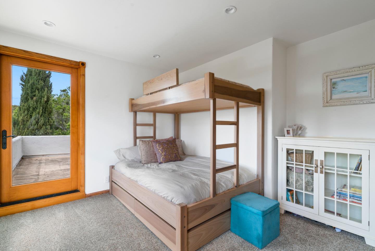
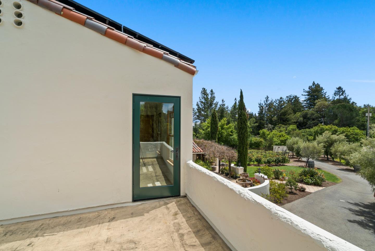
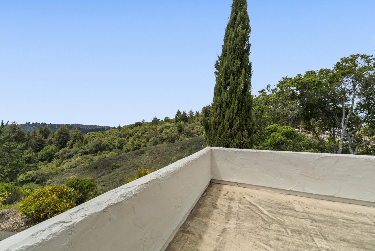
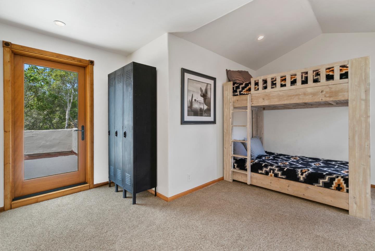
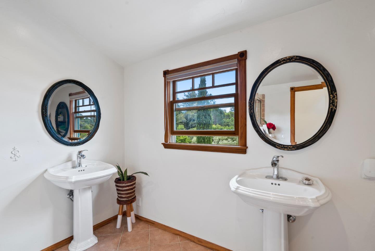
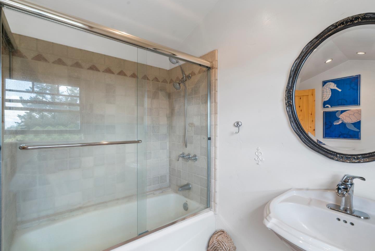
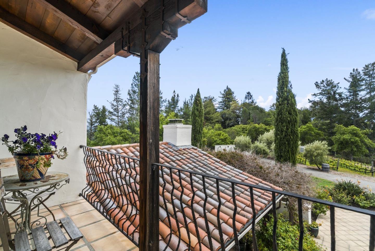
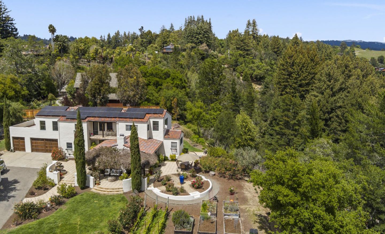
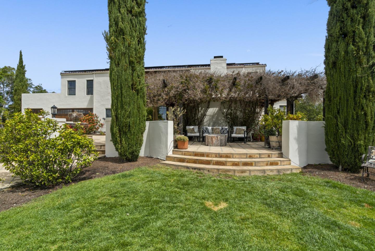
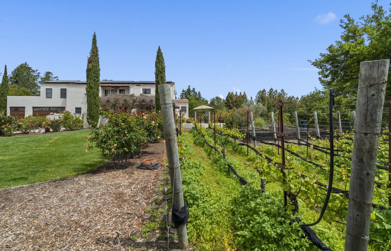
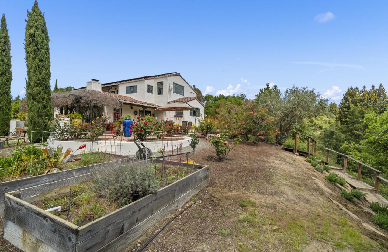
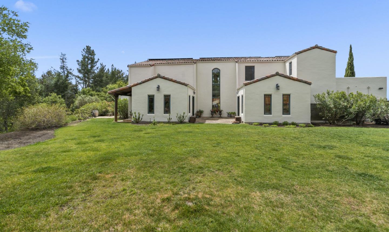
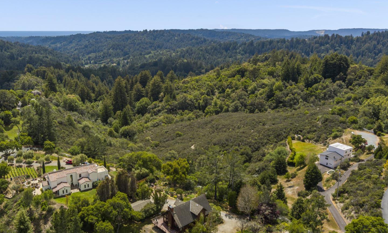
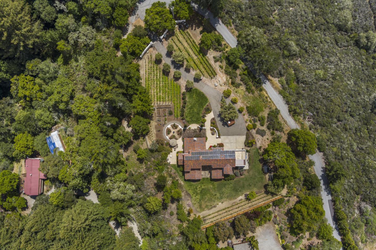
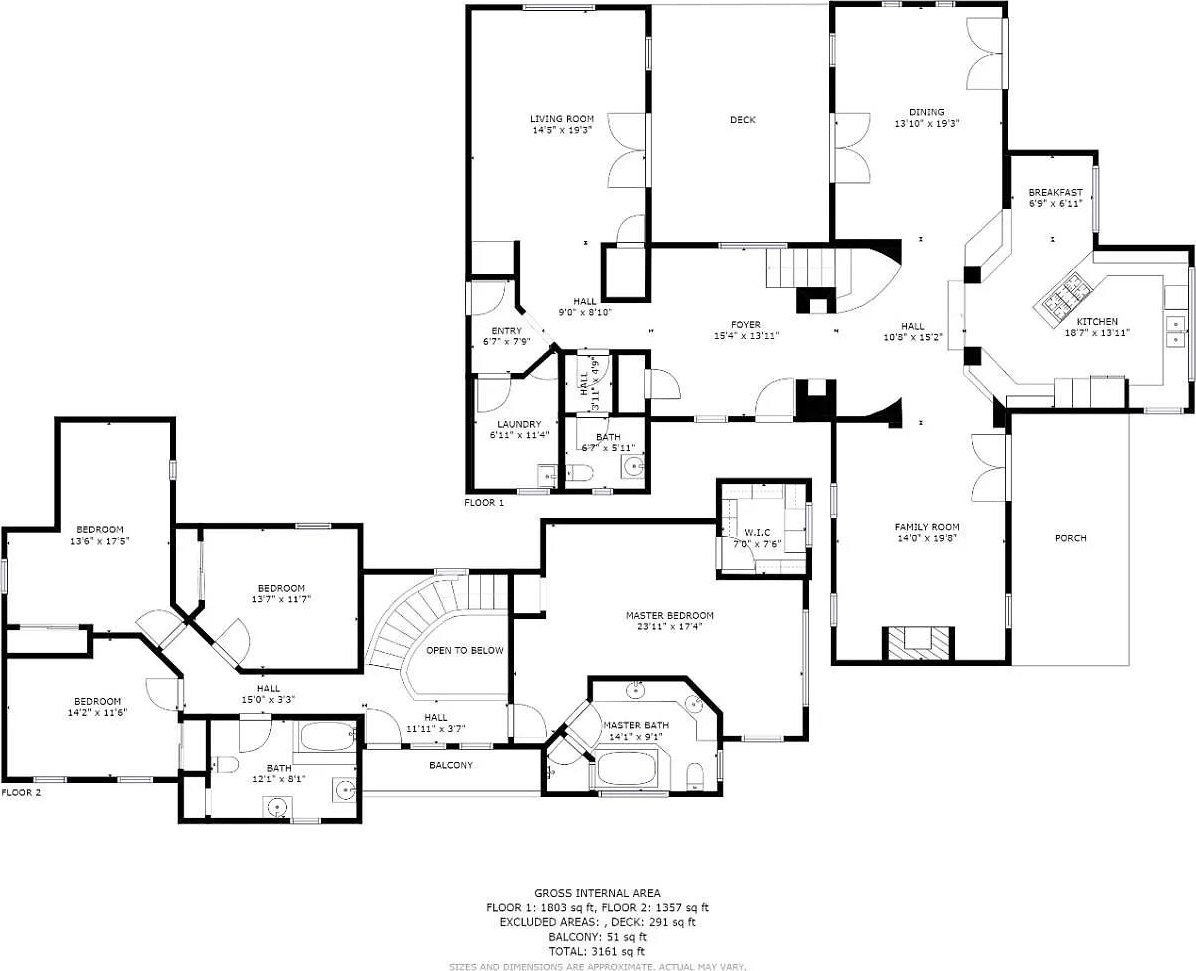
/u.realgeeks.media/santacruzbeach/SCBH-Logo-vertical-teal_(1).png)