127 Cormorant WAY, Watsonville, CA 95076
- $2,999,000
- 3
- BD
- 4
- BA
- 1,945
- SqFt
- Sold Price
- $2,999,000
- List Price
- $2,999,000
- Closing Date
- Jun 03, 2021
- MLS#
- ML81841618
- Status
- SOLD
- Property Type
- res
- Bedrooms
- 3
- Total Bathrooms
- 4
- Full Bathrooms
- 3
- Partial Bathrooms
- 1
- Sqft. of Residence
- 1,945
- Lot Size
- 7,754
- Listing Area
- La Selva Beach
- Year Built
- 2018
Property Description
Full Ocean View/steps to the beach.Hear the Ocean sounds/waves.Remodel completed 2019.Move in condition.40+ windows-all with views.3br/2.5br custom designer flair.Privacy yet views of ocean,bird sanctuary & wetlands.Decks on all sides.Large protected back deck off kitchen to relax/entertain. Master BR/BA with ocean views/separate TV room/fireplace &. designer M.bathroom.1/2 bath off living/dining area with extra storage.Designer colors throughout.Open dining room/kitchen/living room.Coastline views from Santa Cruz to Monterey.Kitchen designed for the cook with deck to BBQ.2 bedroom/2 bath downstairs. Office instead of BR?Separation living style downstairs.Laundry room/cabinets.Breezeway walkway to 3 separate rooms.Storage room/bonus room or wine cellar? 285 sq ft for junior ADU with its own entrance Steps to the beach. 2 entrances.Stairs from lower parking lot or boardwalk from Willet Circle lot.You can have it all and don't have to be beachfront.Rarely this style/quality.
Additional Information
- Acres
- 0.18
- Age
- 3
- Amenities
- High Ceiling, Open Beam Ceiling
- Association Fee
- $475
- Association Fee Includes
- Common Area Electricity, Garbage, Insurance - Common Area, Landscaping / Gardening, Maintenance - Common Area, Maintenance - Road, Management Fee, Reserves, Security Service
- Bathroom Features
- Double Sinks, Granite, Half on Ground Floor, Primary - Stall Shower(s), Oversized Tub, Shower and Tub, Stone, Sunken / Garden Tub, Tile, Updated Bath
- Bedroom Description
- Primary Suite / Retreat, Reverse Floor Plan
- Cooling System
- Ceiling Fan
- Energy Features
- Double Pane Windows, Energy Star Appliances, Energy Star Lighting, Green Features, Insulation - Per Owner, Low Flow Shower, Low Flow Toilet
- Family Room
- Separate Family Room
- Fence
- Gate
- Fireplace Description
- Gas Burning, Primary Bedroom
- Floor Covering
- Carpet, Stone, Tile, Wood
- Foundation
- Concrete Perimeter and Slab, Crawl Space, Foundation Pillars, Unreinforced Masonry
- Garage Parking
- Common Parking Area, Guest / Visitor Parking, No Garage, Parking Area, Uncovered Parking
- Heating System
- Electric, Fireplace, Radiant Floors, Wall Furnace
- Laundry Facilities
- Electricity Hookup (220V), Inside, Washer / Dryer
- Living Area
- 1,945
- Lot Description
- Grade - Sloped Down, Grade - Varies, Staked Boundary, Views
- Lot Size
- 7,754
- Neighborhood
- La Selva Beach
- Other Rooms
- Artist Studio, Basement - Unfinished, Bonus / Hobby Room, Den / Study / Office, Laundry Room, Mud Room, Office Area, Storage, Utility Room, Wine Cellar / Storage, Workshop
- Other Utilities
- Individual Electric Meters, Individual Gas Meters, Public Utilities
- Roof
- Composition
- Sewer
- Sewer - Private
- Special Features
- Grab Bars
- Style
- Art Deco, Custom
- View
- Bay View, Hills, Ocean View, Ridge, River / Stream, Valley View, Water
- Zoning
- SU
Mortgage Calculator
Listing courtesy of Cheri Nilsson from Sereno. 831-239-5289
Selling Office: M5295. Based on information from MLSListings MLS as of All data, including all measurements and calculations of area, is obtained from various sources and has not been, and will not be, verified by broker or MLS. All information should be independently reviewed and verified for accuracy. Properties may or may not be listed by the office/agent presenting the information.
Based on information from MLSListings MLS as of All data, including all measurements and calculations of area, is obtained from various sources and has not been, and will not be, verified by broker or MLS. All information should be independently reviewed and verified for accuracy. Properties may or may not be listed by the office/agent presenting the information.
Copyright 2024 MLSListings Inc. All rights reserved
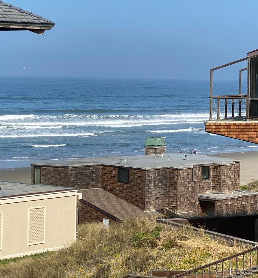
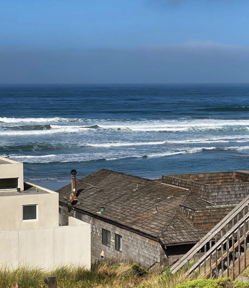

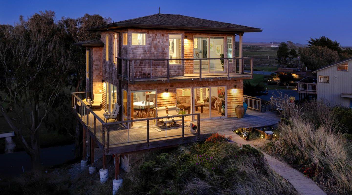
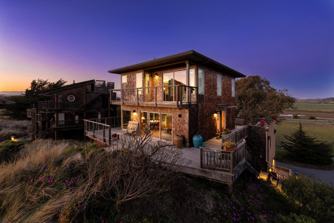
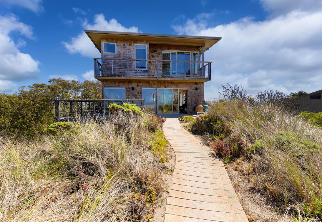
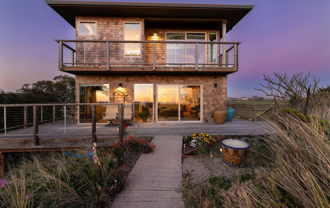
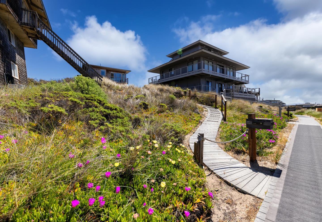
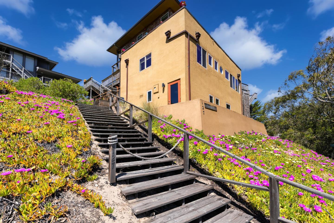
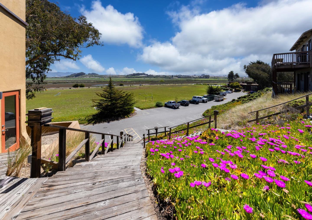
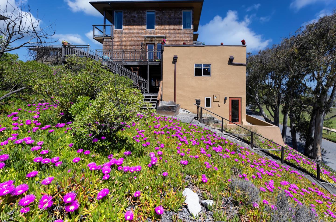
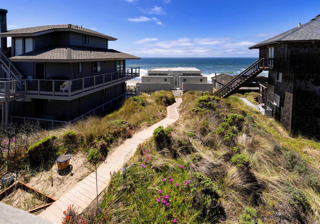
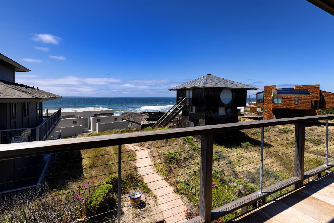
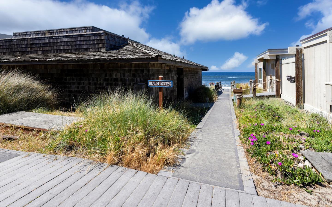
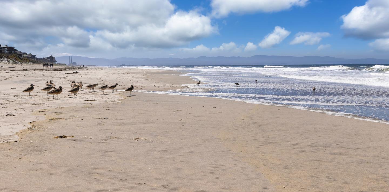
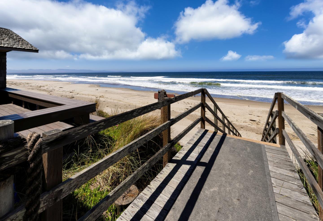
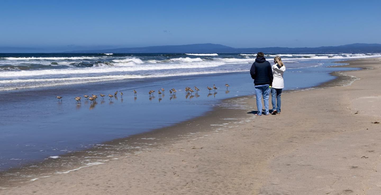
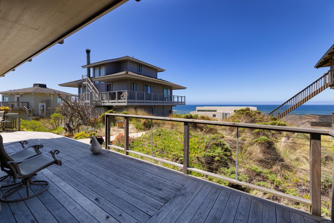
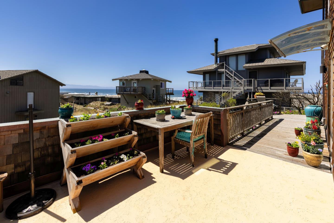
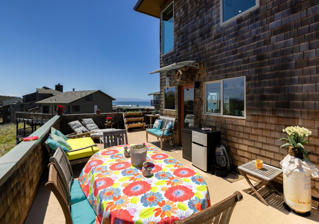
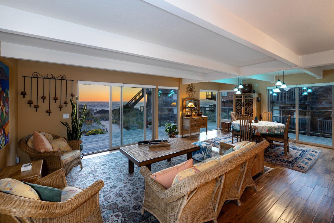
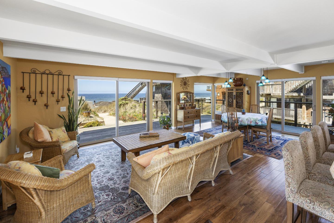
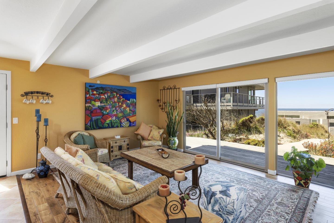
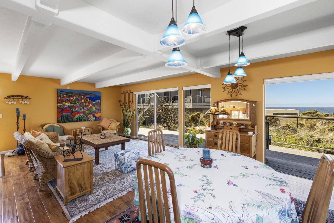
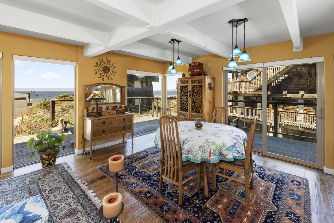
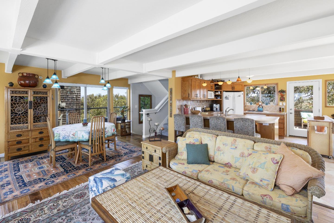
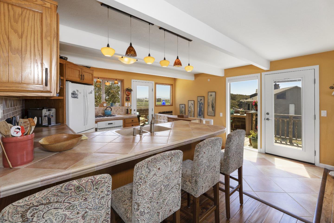
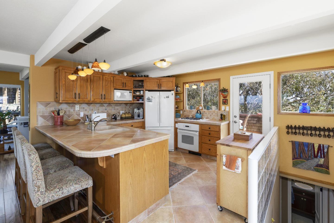
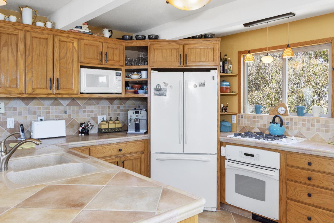
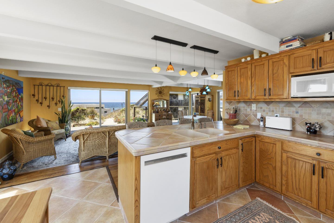
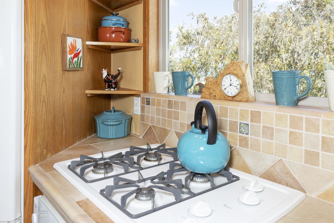
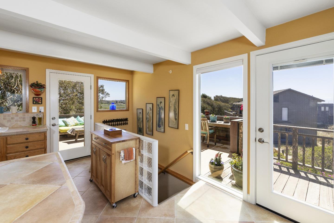
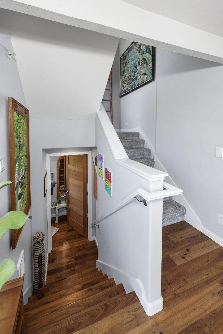

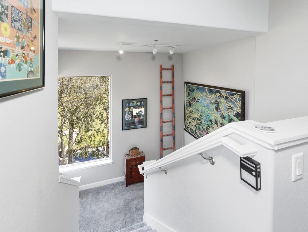
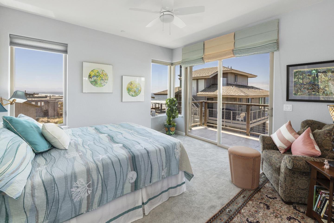
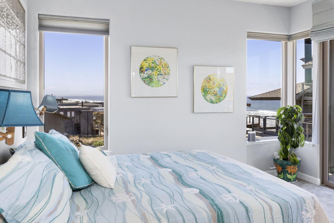
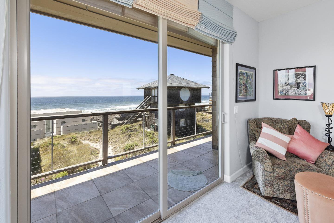
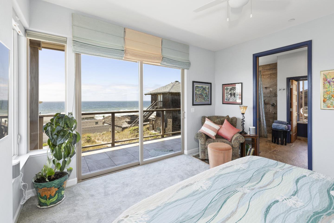
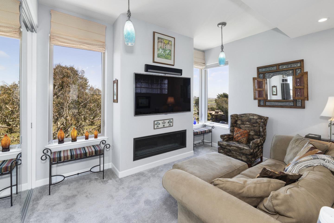
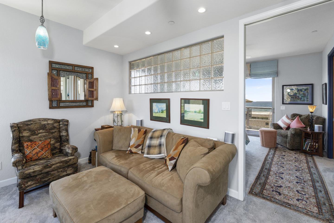
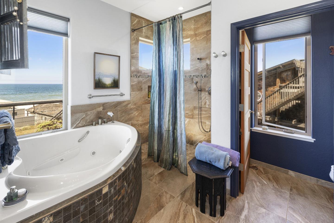
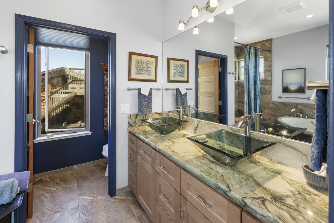
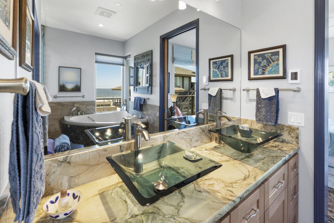
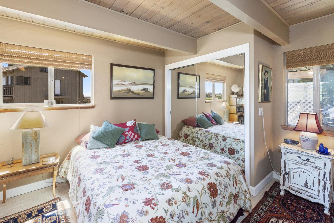
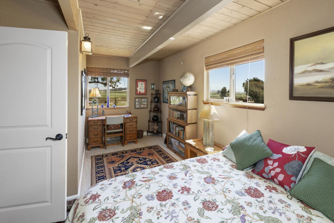
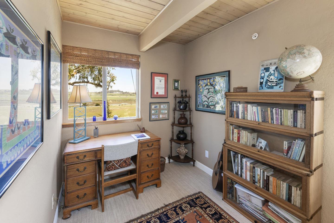
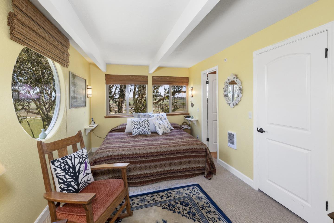
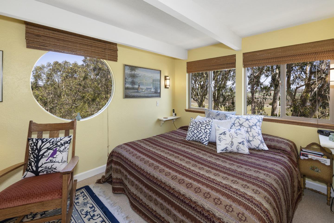
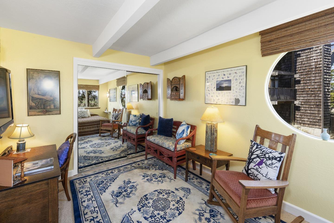

/u.realgeeks.media/santacruzbeach/SCBH-Logo-vertical-teal_(1).png)