1066 41st AVE B205, Capitola, CA 95010
- $886,000
- 2
- BD
- 3
- BA
- 1,264
- SqFt
- Sold Price
- $886,000
- List Price
- $849,000
- Closing Date
- May 17, 2021
- MLS#
- ML81837506
- Status
- SOLD
- Property Type
- con
- Bedrooms
- 2
- Total Bathrooms
- 3
- Full Bathrooms
- 2
- Partial Bathrooms
- 1
- Sqft. of Residence
- 1,264
- Year Built
- 2008
Property Description
This is the Capitola lifestyle- walkable location, ocean peeks, and low maintenance. All in a modern condo close to the beach. Located on 41st Ave, it is an easy walk to pick up groceries, coffee, or dinner. And its just over a half mile to go surfing at the Hook or meander along the ocean bluffs. When conditions are right, you can hear to the waves at night. The condo itself features high ceilings, oversized windows & high end finishes. The living area is open concept w/ hardwood style tile flooring. Enjoy peeks of the ocean & views of the surrounding neighborhood from the office & both bedrooms. Each bedroom offers an ensuite bathroom & Elfa closet organization. Other upgrades include Room & Board light fixtures, Haiku smart home ceiling fans, LED canned lighting, Nest thermostat, water softener, Toto toilet w/ wash lid, & RO water filter. The finished one car garage features built-in organization to store your beach essentials, as well as a hose bib to rinse off your surfboard.
Additional Information
- Age
- 13
- Amenities
- High Ceiling
- Association Fee
- $499
- Association Fee Includes
- Common Area Electricity, Common Area Gas, Exterior Painting, Insurance - Common Area, Insurance - Structure, Landscaping / Gardening, Maintenance - Common Area, Maintenance - Exterior, Management Fee, Reserves, Roof
- Bathroom Features
- Dual Flush Toilet, Marble, Primary - Stall Shower(s), Shower and Tub, Tile, Updated Bath
- Bedroom Description
- More than One Primary Bedroom
- Building Name
- Capitola Beach Villas
- Cooling System
- Ceiling Fan
- Energy Features
- Double Pane Windows, Low Flow Shower, Low Flow Toilet, Thermostat Controller
- Family Room
- No Family Room
- Floor Covering
- Carpet, Tile
- Foundation
- Concrete Slab
- Garage Parking
- Assigned Spaces, Detached Garage
- Heating System
- Central Forced Air, Gas
- Laundry Facilities
- Washer / Dryer
- Living Area
- 1,264
- Neighborhood
- Live Oak
- Other Rooms
- Office Area
- Other Utilities
- Public Utilities
- Roof
- Metal
- Sewer
- Sewer - Public
- Special Features
- None
- Style
- Contemporary
- Unincorporated Yn
- Yes
- View
- Neighborhood, Ocean View
- Year Built
- 2008
- Zoning
- PD
Mortgage Calculator
Listing courtesy of Marcellina Catalano from Sereno. 831-428-3617
Selling Office: EXPCA. Based on information from MLSListings MLS as of All data, including all measurements and calculations of area, is obtained from various sources and has not been, and will not be, verified by broker or MLS. All information should be independently reviewed and verified for accuracy. Properties may or may not be listed by the office/agent presenting the information.
Based on information from MLSListings MLS as of All data, including all measurements and calculations of area, is obtained from various sources and has not been, and will not be, verified by broker or MLS. All information should be independently reviewed and verified for accuracy. Properties may or may not be listed by the office/agent presenting the information.
Copyright 2024 MLSListings Inc. All rights reserved
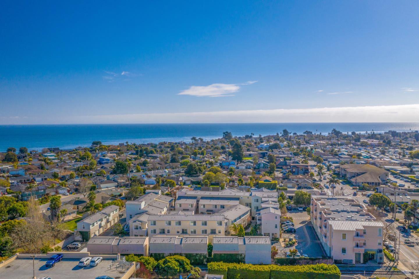
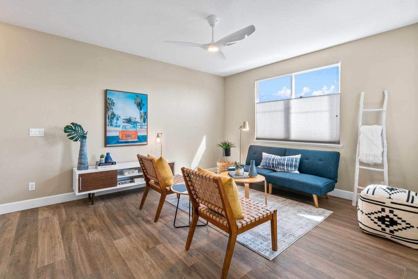
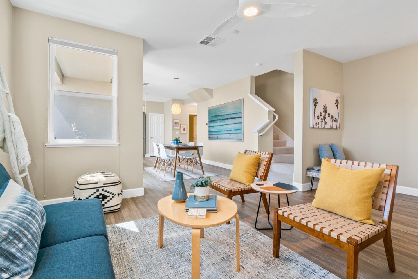
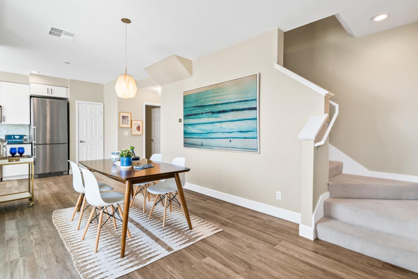
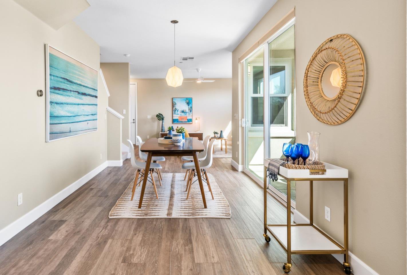
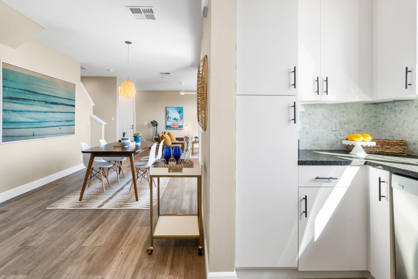
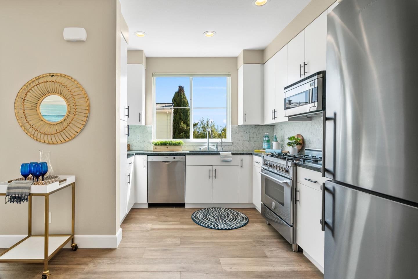
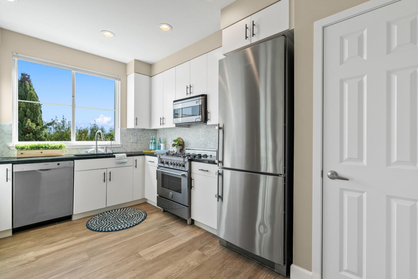

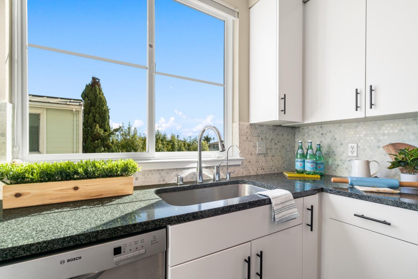
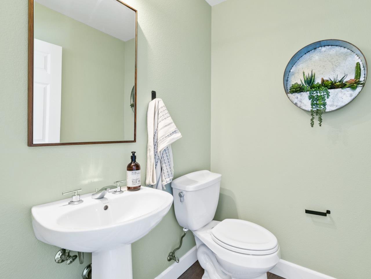
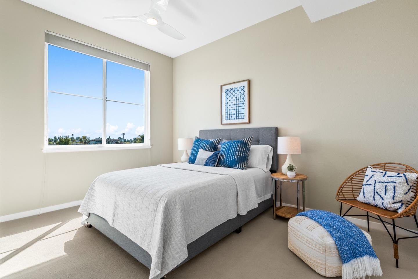
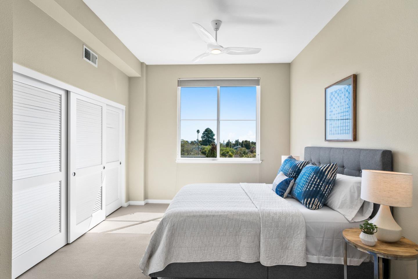
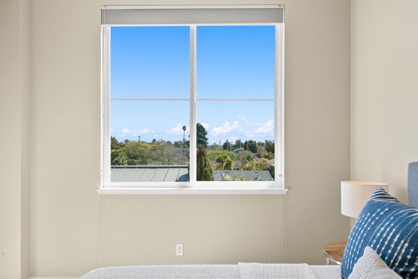
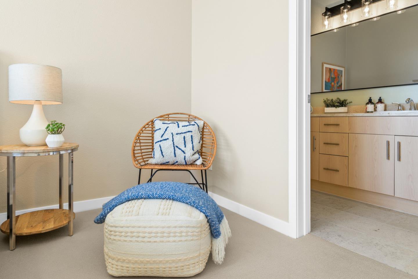
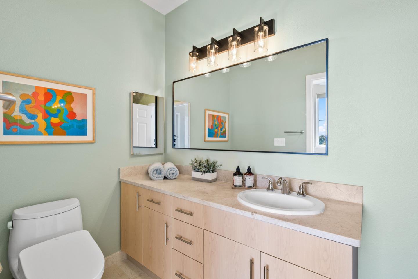
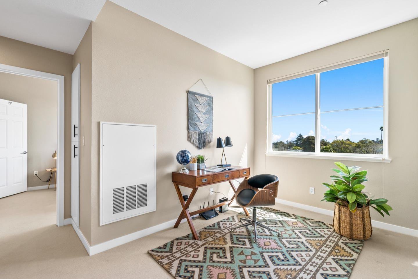
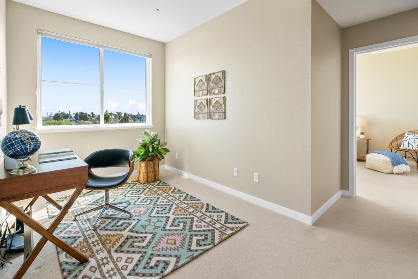
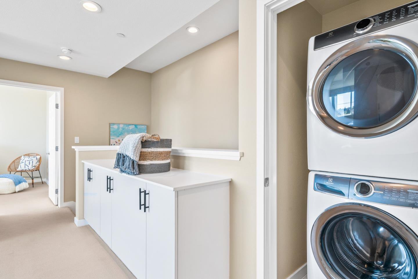

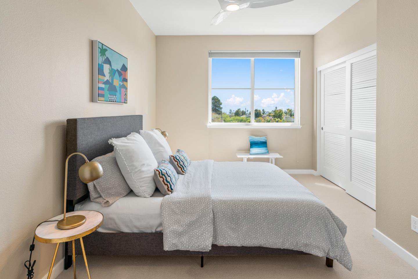
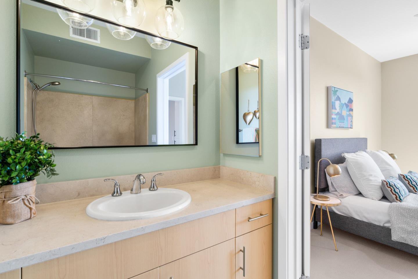
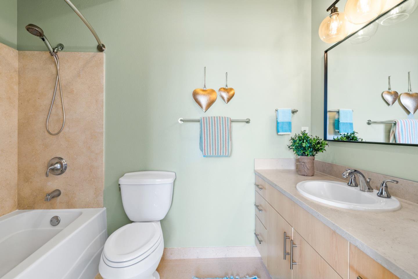
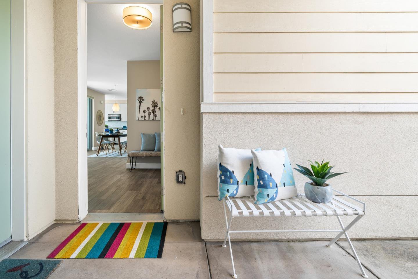

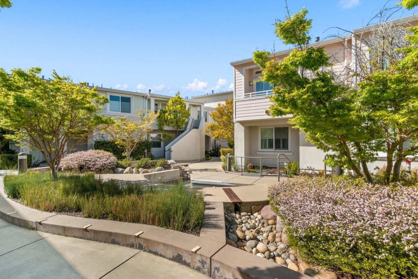
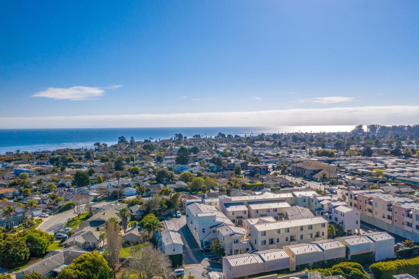
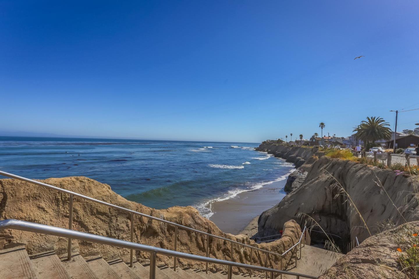
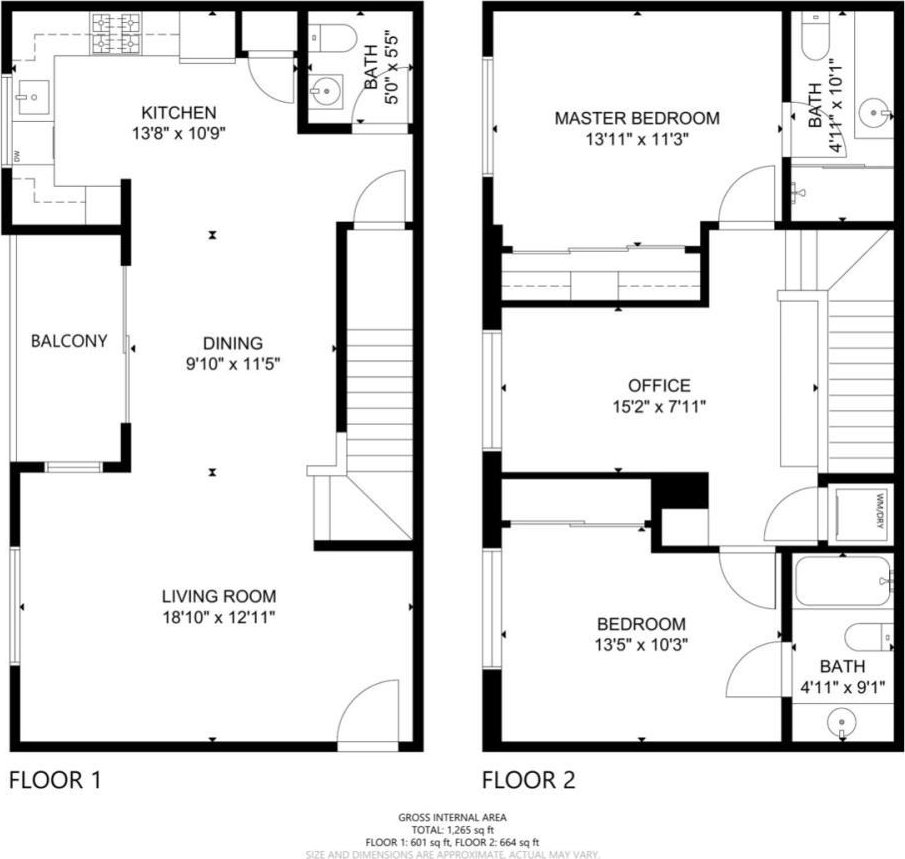
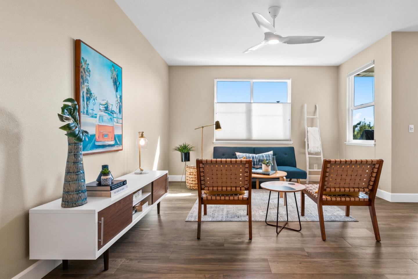
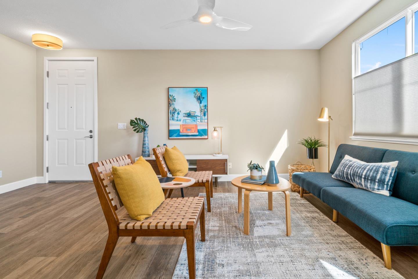
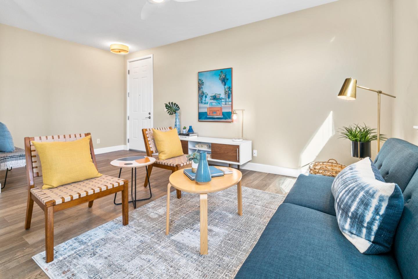
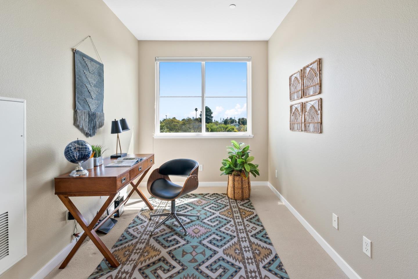
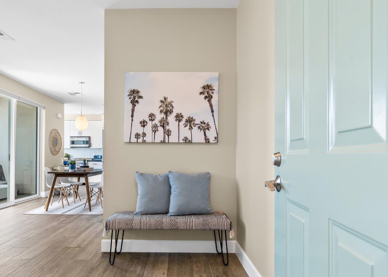
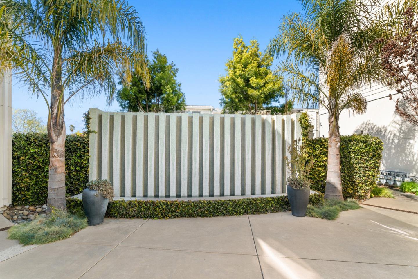
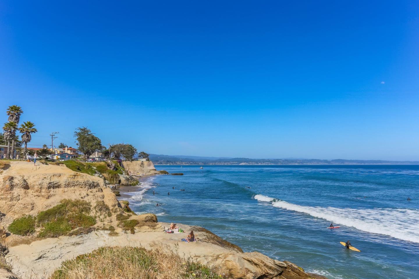
/u.realgeeks.media/santacruzbeach/SCBH-Logo-vertical-teal_(1).png)